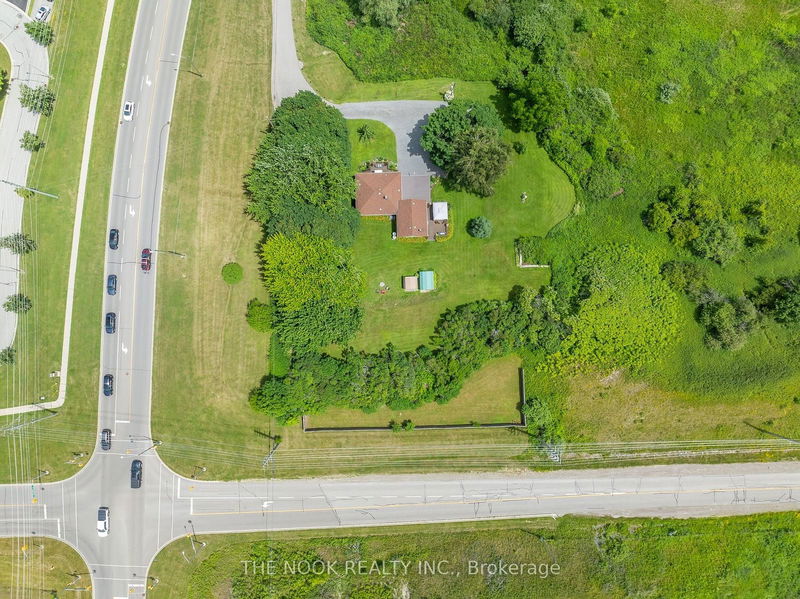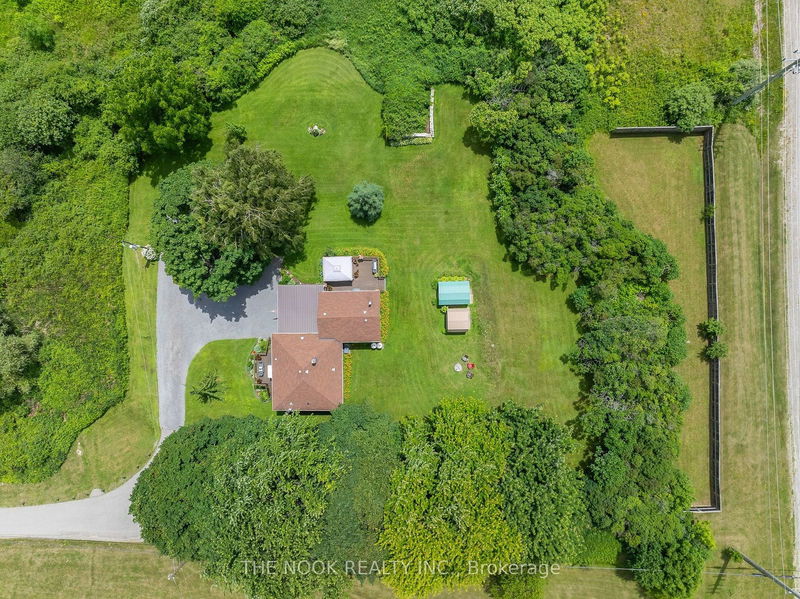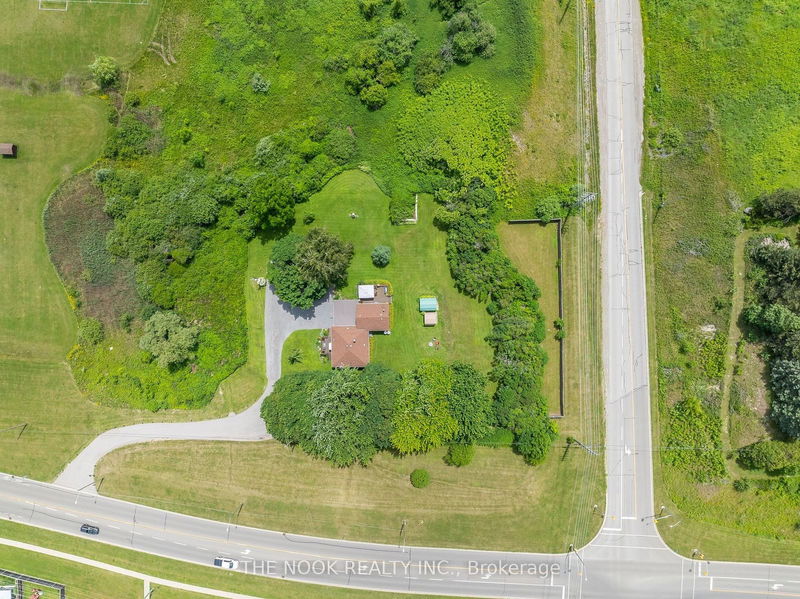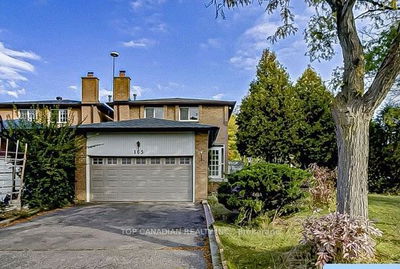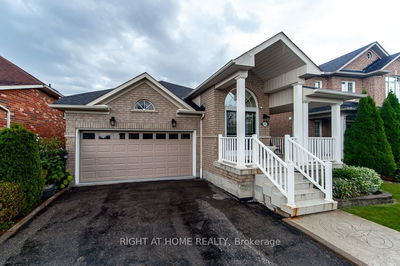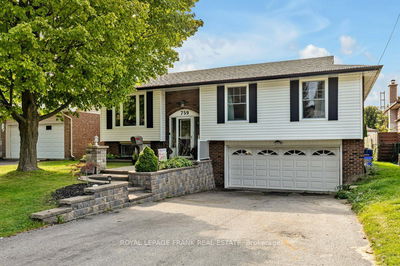2359 Baseline
Bowmanville | Clarington
$1,299,900.00
Listed 5 days ago
- 3 bed
- 1 bath
- - sqft
- 10.0 parking
- Detached
Instant Estimate
$1,214,759
-$85,141 compared to list price
Upper range
$1,354,841
Mid range
$1,214,759
Lower range
$1,074,676
Property history
- Now
- Listed on Oct 4, 2024
Listed for $1,299,900.00
5 days on market
- Aug 29, 2024
- 1 month ago
Terminated
Listed for $1,399,900.00 • about 1 month on market
Sold for
Listed for $1,399,900.00 • on market
Location & area
Schools nearby
Home Details
- Description
- Incredible Rarely Offered Opportunity To Both Work And Live On The Same Property! Beautiful Bungalow Meticulously Cared For By The Same Family Since 1990. Sitting On A Prime 0.8 Acre Perfectly Private Lot Wrapped In Mature Trees. Zoned M1 Light Industrial, This Property Would Be The Perfect Place To Both Live And Run Your Business Right Here In Town! Superior Location With Corner Exposure. Zoning Permits A Variety Of Uses, Including Banks, Professional Offices, Assembly/Manufacturing, Fabrication, Processing Plant, Warehouse, Motor Vehicle Repair Garage, Factory Outlet, And More. The Perfectly Move-In Ready Home Features Three Bedrooms, An Eat In Kitchen, And Beautiful Large Family Room With Walkout To The Deck. Finished Basement With Tons Of Vintage Character Including Restored Original Wood Beams. Double Car Garage/Workshop Is Both Heated And Air Conditioned. Private, Well Cared For Property Feels Like Country Living Right Here In The City. This Is Such A Unique And Valuable Property To Own For Your Personal And Business Use Now, But Also For Future Development Potential.
- Additional media
- https://www.videowalkthroughs.ca/2359baselinerdw
- Property taxes
- $4,932.32 per year / $411.03 per month
- Basement
- Finished
- Year build
- -
- Type
- Detached
- Bedrooms
- 3
- Bathrooms
- 1
- Parking spots
- 10.0 Total | 2.0 Garage
- Floor
- -
- Balcony
- -
- Pool
- None
- External material
- Alum Siding
- Roof type
- -
- Lot frontage
- -
- Lot depth
- -
- Heating
- Forced Air
- Fire place(s)
- Y
- Bsmt
- Rec
- 25’0” x 22’1”
- Main
- Kitchen
- 12’12” x 10’12”
- Dining
- 13’0” x 7’0”
- Living
- 18’0” x 13’1”
- 3rd Br
- 8’1” x 7’1”
- Br
- 19’1” x 10’0”
- 2nd Br
- 12’12” x 10’12”
- Foyer
- 19’2” x 7’0”
Listing Brokerage
- MLS® Listing
- E9382858
- Brokerage
- THE NOOK REALTY INC.
Similar homes for sale
These homes have similar price range, details and proximity to 2359 Baseline
