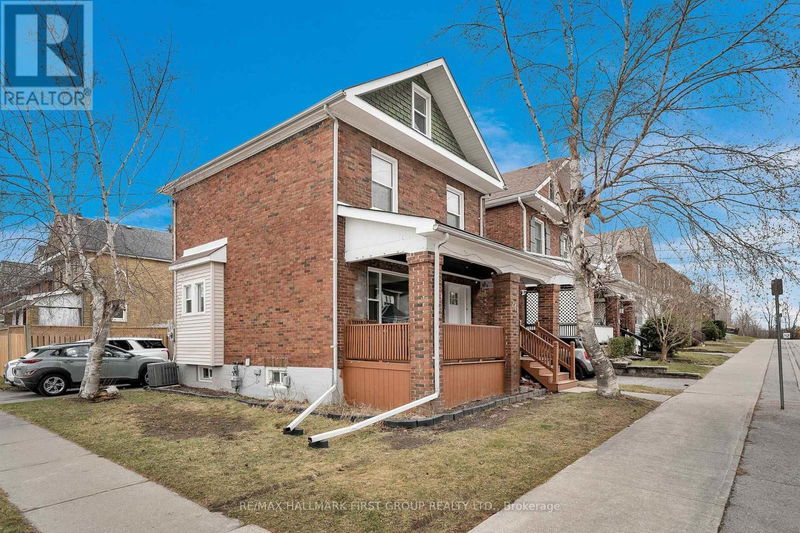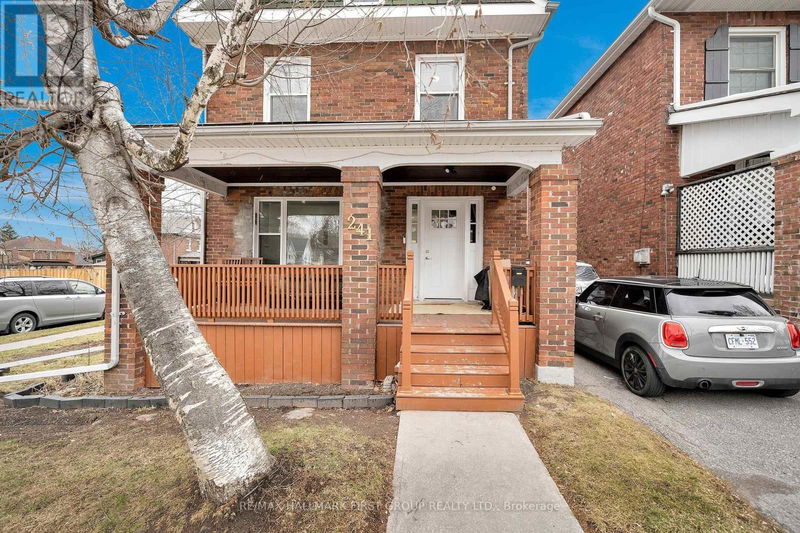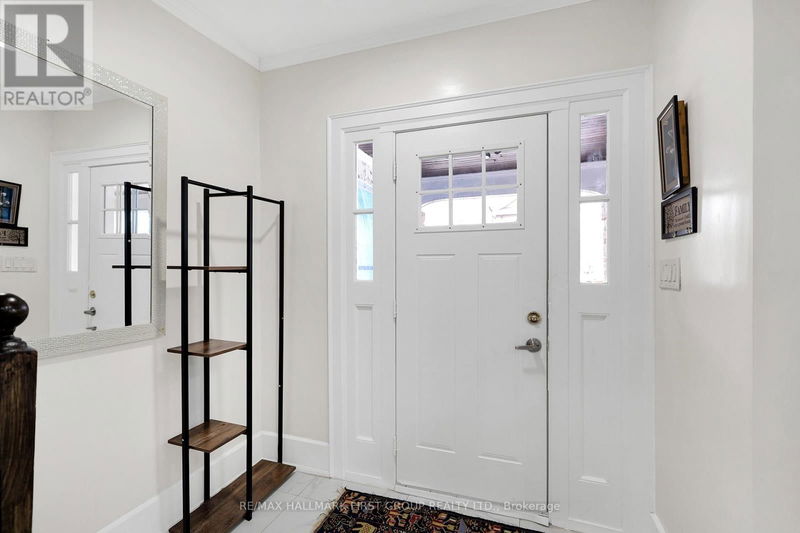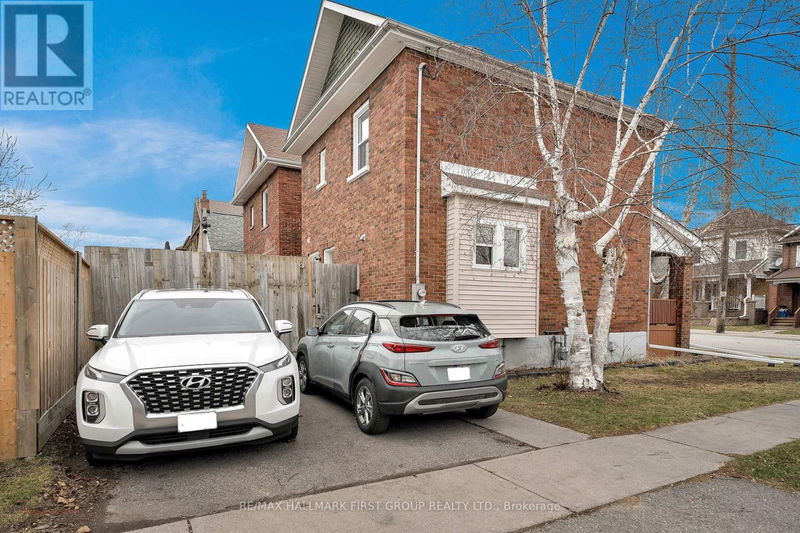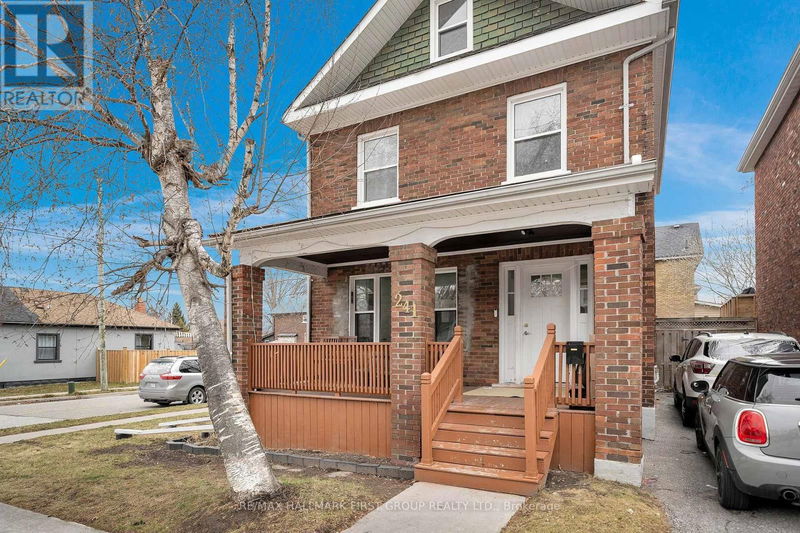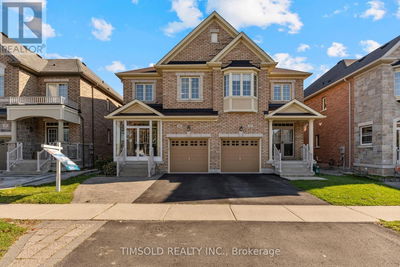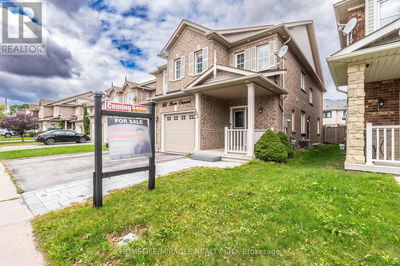241 Eulalie
Central | Oshawa (Central)
$669,000.00
Listed 7 days ago
- 4 bed
- 2 bath
- - sqft
- 2 parking
- Single Family
Property history
- Now
- Listed on Oct 4, 2024
Listed for $669,000.00
7 days on market
- Oct 4, 2024
- 7 days ago
Terminated
Listed for $669,000.00 • on market
Location & area
Schools nearby
Home Details
- Description
- Welcome to this gorgeous, well maintained and meticulously cared that's Beautifully renovated with great location. Main floor features, Open Concept Living/Dining, Upgraded kitchen with Stainless Steel Appliances, Quartz countertop and subway tile backspalsh. 3 Piece bathroom on the main, oak staircase with iron spindles. Hardwood floor throughout with potlights on the Main floor. 3 Spacious bedrooms with hardwood floors, with walk in closets and large windows. Upper Level loft can be for additional living/entertainment or simply can used as a storage. Large Deck perfect for entertaining in a spacious backyard. Fully renovated upstairs bathroom. Close to hwy 401, shops, schools, Costco etc. **** EXTRAS **** Windows '16, Furnace '16, new front and back doors, new bigger front window. (id:39198)
- Additional media
- -
- Property taxes
- $3,590.37 per year / $299.20 per month
- Basement
- Finished, N/A
- Year build
- -
- Type
- Single Family
- Bedrooms
- 4
- Bathrooms
- 2
- Parking spots
- 2 Total
- Floor
- Hardwood, Laminate
- Balcony
- -
- Pool
- -
- External material
- Brick
- Roof type
- -
- Lot frontage
- -
- Lot depth
- -
- Heating
- Forced air, Natural gas
- Fire place(s)
- -
- Main level
- Living room
- 12’4” x 11’4”
- Kitchen
- 11’10” x 11’5”
- Second level
- Primary Bedroom
- 12’0” x 12’0”
- Bedroom 2
- 12’0” x 7’11”
- Bedroom 3
- 9’6” x 8’7”
- Upper Level
- Loft
- 23’10” x 9’10”
- Basement
- Recreational, Games room
- 14’1” x 8’6”
Listing Brokerage
- MLS® Listing
- E9382065
- Brokerage
- RE/MAX HALLMARK FIRST GROUP REALTY LTD.
Similar homes for sale
These homes have similar price range, details and proximity to 241 Eulalie
