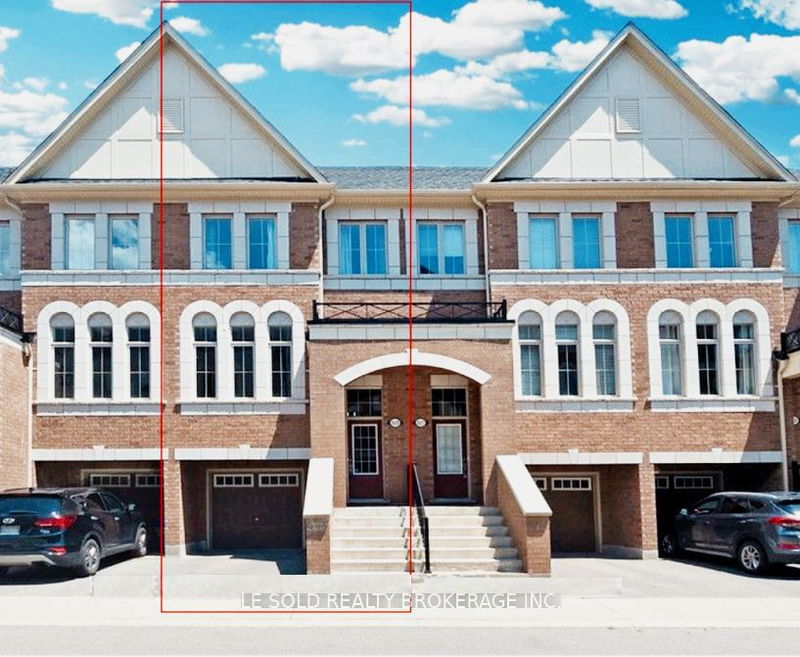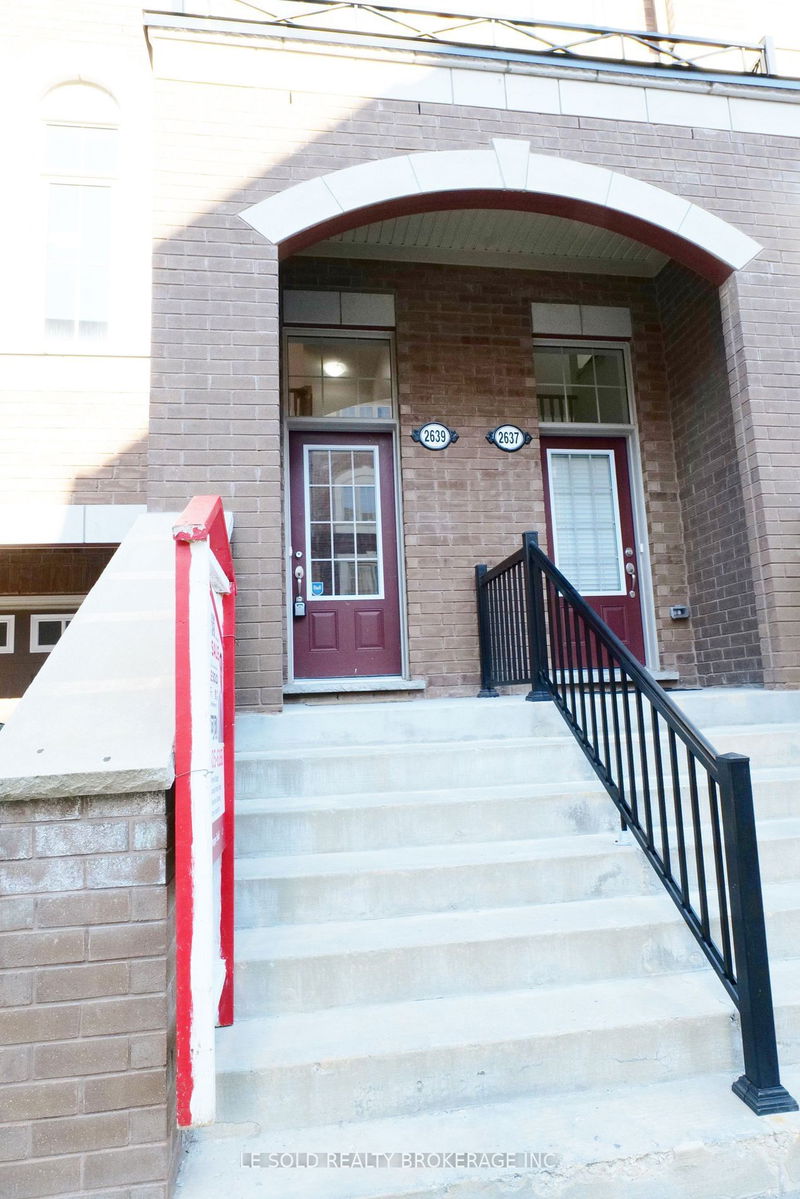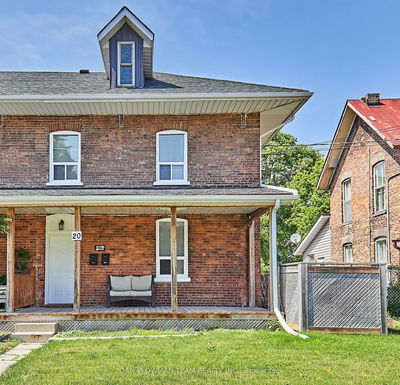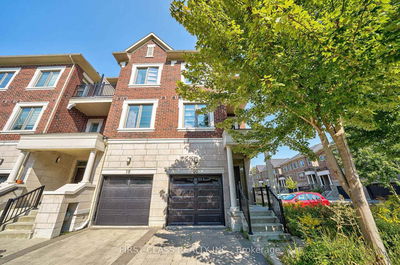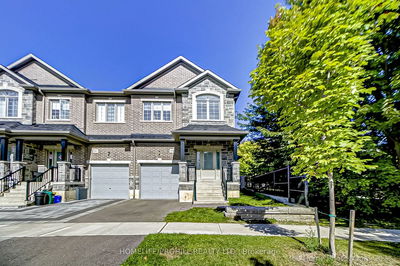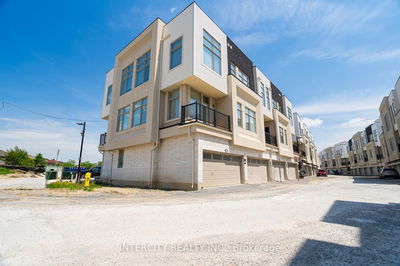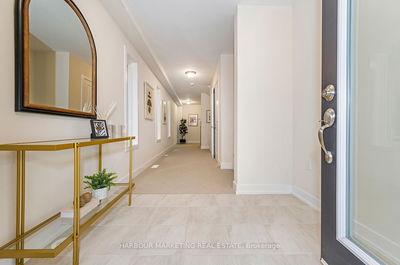2639 Deputy Minister
Windfields | Oshawa
$729,000.00
Listed 3 days ago
- 4 bed
- 3 bath
- 1500-2000 sqft
- 2.0 parking
- Att/Row/Twnhouse
Instant Estimate
$786,076
+$57,076 compared to list price
Upper range
$837,442
Mid range
$786,076
Lower range
$734,710
Property history
- Now
- Listed on Oct 4, 2024
Listed for $729,000.00
3 days on market
- Sep 18, 2024
- 19 days ago
Terminated
Listed for $499,000.00 • 16 days on market
- Sep 6, 2024
- 1 month ago
Terminated
Listed for $3,000.00 • 10 days on market
- Jul 14, 2024
- 3 months ago
Terminated
Listed for $748,000.00 • 2 months on market
Location & area
Schools nearby
Home Details
- Description
- Excellent 4-bedroom townhouse with ravine view in prime north Oshawa location of Windfield. About 1,900 sqft living space. 4 bedrooms, 3 bathrooms, with finished basement. Can walk out to the deck & backyard from the lower level family room. Fantastic layout with open-concept living, kitchen & dining. Modern kitchen with S/S appliances & w/o to balcony. Conveniently located off the Simcoe Hwy 407 exit, close to the University Of Ontario Institute Of Technology and Durham College, steps to Riocan Shopping Plaza. Easy $3k extra rent cash flow can be achieved - to open the sept entrance through garage to the extra converted living units - rear family room(could be rented $1.5-1.8k)rec room(could be rented 1-1.2k)
- Additional media
- https://www.youtube.com/watch?v=4Gjk8JDB3zI
- Property taxes
- $6,915.34 per year / $576.28 per month
- Basement
- Finished
- Year build
- 0-5
- Type
- Att/Row/Twnhouse
- Bedrooms
- 4 + 1
- Bathrooms
- 3
- Parking spots
- 2.0 Total | 1.0 Garage
- Floor
- -
- Balcony
- -
- Pool
- None
- External material
- Brick
- Roof type
- -
- Lot frontage
- -
- Lot depth
- -
- Heating
- Forced Air
- Fire place(s)
- N
- Lower
- Family
- 17’1” x 8’10”
- Main
- Living
- 13’5” x 20’0”
- Kitchen
- 17’1” x 10’2”
- 2nd
- Prim Bdrm
- 8’2” x 12’10”
- 2nd Br
- 9’2” x 8’2”
- 3rd Br
- 8’6” x 7’10”
- 4th Br
- 9’2” x 8’2”
- Bsmt
- Rec
- 8’6” x 9’10”
Listing Brokerage
- MLS® Listing
- E9382198
- Brokerage
- LE SOLD REALTY BROKERAGE INC.
Similar homes for sale
These homes have similar price range, details and proximity to 2639 Deputy Minister
