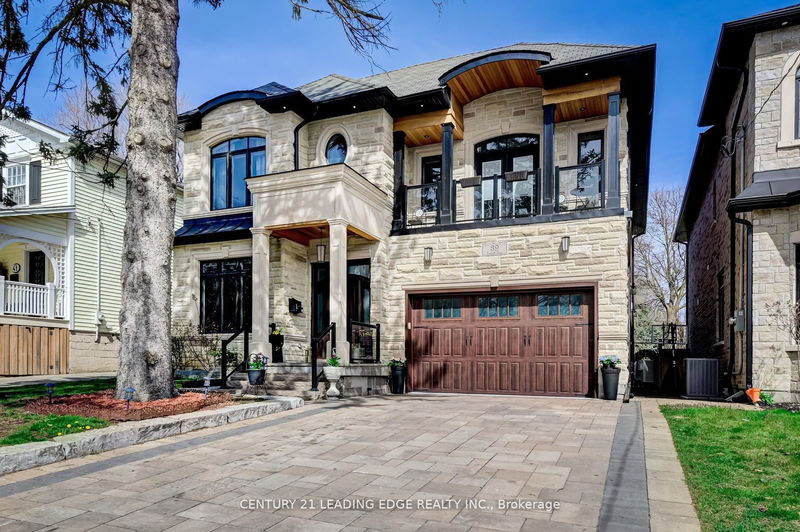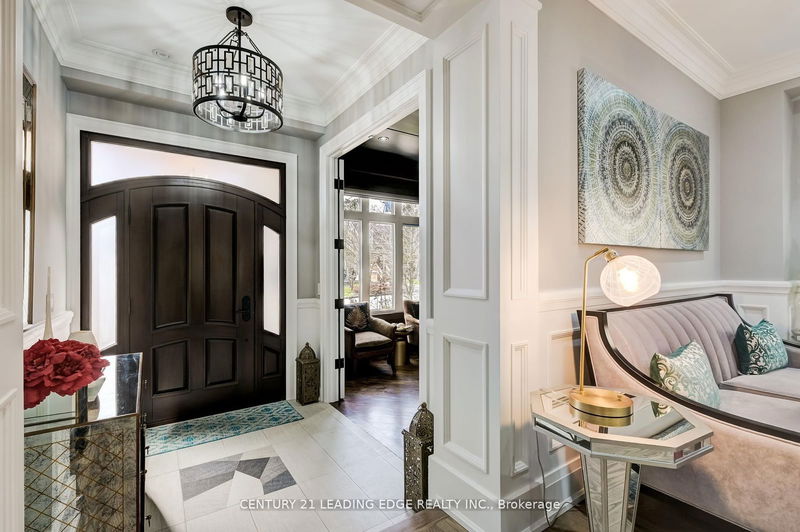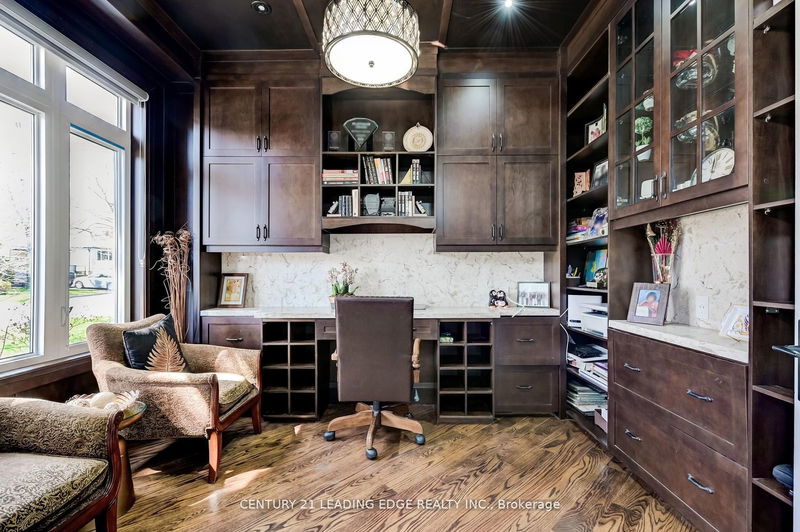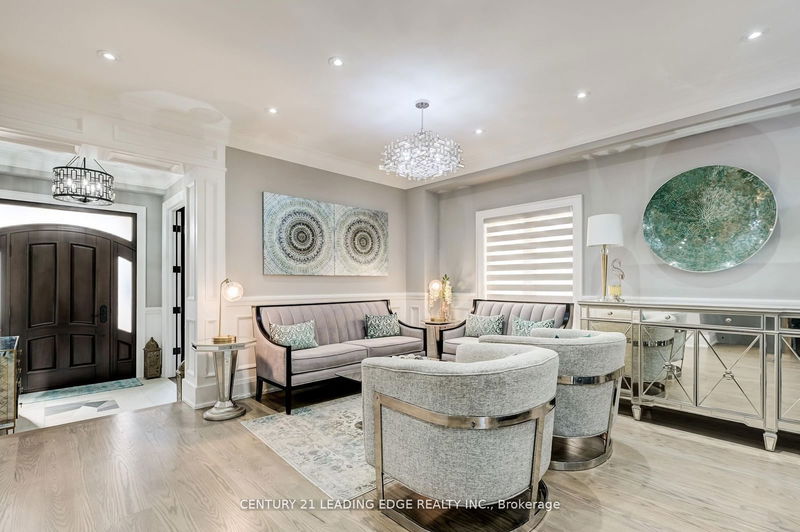39 Gradwell
Cliffcrest | Toronto
$2,299,900.00
Listed 5 days ago
- 4 bed
- 5 bath
- 3000-3500 sqft
- 6.0 parking
- Detached
Instant Estimate
$2,217,511
-$82,389 compared to list price
Upper range
$2,457,442
Mid range
$2,217,511
Lower range
$1,977,581
Property history
- Now
- Listed on Oct 4, 2024
Listed for $2,299,900.00
5 days on market
- Sep 18, 2024
- 21 days ago
Terminated
Listed for $1,999,900.00 • 16 days on market
- May 13, 2024
- 5 months ago
Terminated
Listed for $2,489,000.00 • 3 months on market
- Apr 18, 2024
- 6 months ago
Terminated
Listed for $2,599,000.00 • 25 days on market
Location & area
Schools nearby
Home Details
- Description
- Discover the epitome of luxury living in the prestigious Cliffcrest neighborhood! This stunning 4,400 sq. ft. residence features approximately 3,200 sq. ft. of elegantly designed space on the main and second floors, plus an additional 1,200 sq. ft. in the beautifully finished basement. Crafted with the highest quality materials, the home boasts a modern chefs kitchen complete with a large quartz island, perfect for entertaining. Step outside to an expansive composite wood deck with a lifetime warranty and glass railing, offering the ideal outdoor space for gatherings. Some of the many features you will find in this wonderful house include: solid hardwood floors, an executive office/library with built-in wood cabinetry and shelving, a warm and inviting family/great room with a gas fireplace; built-in shelving; coffered ceilings; pot lights and 3 large windows. An abundance of natural light streams through this home from four skylights and large windows throughout. The walkout basement presents versatile options with a bedroom, rough-in kitchen, separate laundry facilities, and ample storage, providing great income potential. This architectural masterpiece, adorned with 20,000 select bricks just five years ago, also features an elegant interlocking patio and a spacious backyard complete with a bonfire pit and lush grass perfect for relaxation and entertaining. Experience the pride of ownership in this extraordinary home!
- Additional media
- https://unbranded.youriguide.com/39_gradwell_dr_toronto_on/
- Property taxes
- $9,657.88 per year / $804.82 per month
- Basement
- Fin W/O
- Basement
- W/O
- Year build
- -
- Type
- Detached
- Bedrooms
- 4 + 1
- Bathrooms
- 5
- Parking spots
- 6.0 Total | 2.0 Garage
- Floor
- -
- Balcony
- -
- Pool
- None
- External material
- Brick
- Roof type
- -
- Lot frontage
- -
- Lot depth
- -
- Heating
- Forced Air
- Fire place(s)
- Y
- Main
- Library
- 9’1” x 11’9”
- Living
- 23’2” x 13’11”
- Kitchen
- 19’6” x 14’7”
- Family
- 18’2” x 13’2”
- 2nd
- Prim Bdrm
- 19’9” x 12’8”
- 2nd Br
- 16’1” x 14’6”
- 3rd Br
- 11’9” x 11’9”
- 4th Br
- 16’12” x 12’8”
- Laundry
- 9’7” x 6’6”
- Bsmt
- Rec
- 29’5” x 12’6”
- Dining
- 19’6” x 14’0”
- Br
- 10’8” x 10’4”
Listing Brokerage
- MLS® Listing
- E9382281
- Brokerage
- CENTURY 21 LEADING EDGE REALTY INC.
Similar homes for sale
These homes have similar price range, details and proximity to 39 Gradwell









