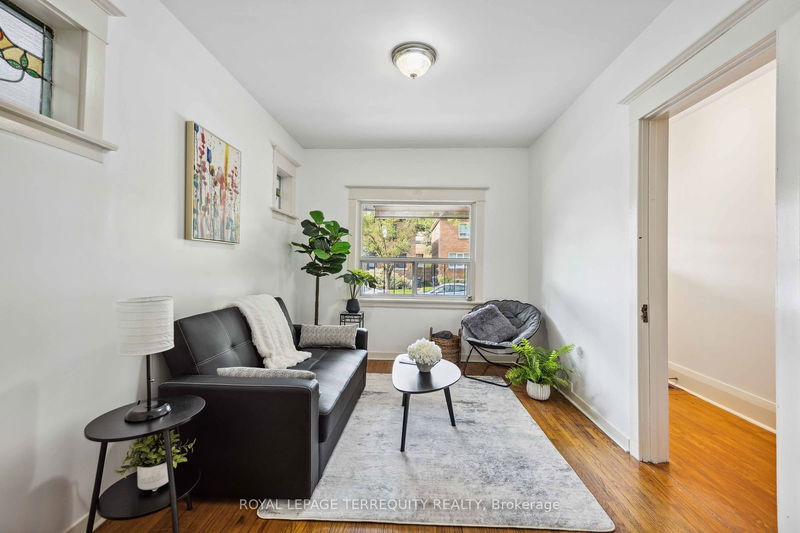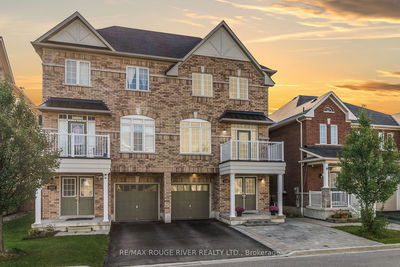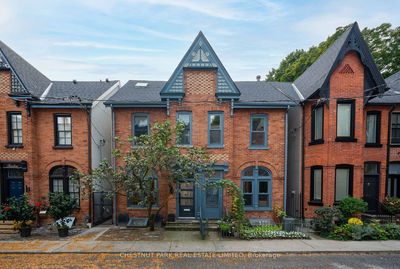19 Curzon
South Riverdale | Toronto
$1,188,000.00
Listed 4 days ago
- 3 bed
- 2 bath
- 1100-1500 sqft
- 1.0 parking
- Semi-Detached
Instant Estimate
$1,280,980
+$92,980 compared to list price
Upper range
$1,414,954
Mid range
$1,280,980
Lower range
$1,147,005
Property history
- Now
- Listed on Oct 4, 2024
Listed for $1,188,000.00
4 days on market
Location & area
Schools nearby
Home Details
- Description
- Incredible Opportunity to Own a 3 Bedroom, 2 Storey Brick Home in Desirable Leslieville. Single Detached Garage off Laneway. High Ceilings on Main, Hardwood Floors throughout, Updated Windows, Roof, Eaves, 100 Amp Service Panel. Steps to 24 Hr TTC, Shopping, Restaurants, Cafe's, Schools, Churches, Playgrounds, Green Space, Dog Park, Farmer's Market, Skating Rink, Baseball Diamonds, Soccer Fields & Public library. 15 Mins to Downtown & Great Highway Access. Make this your (almost) Century Dream Home, located in one of the most desirable neighborhoods in Toronto AND with a Garage!
- Additional media
- https://www.dropbox.com/scl/fo/avkjya69rzy3qn1aayjnv/ANKHtIRLGMhu8lH1KbuU4Lo?dl=0&e=1&preview=qrcode.70731350.png&rlkey=qysab2852qr3ed39rgmqz19jg
- Property taxes
- $4,857.81 per year / $404.82 per month
- Basement
- Part Fin
- Basement
- Walk-Up
- Year build
- 51-99
- Type
- Semi-Detached
- Bedrooms
- 3
- Bathrooms
- 2
- Parking spots
- 1.0 Total | 1.0 Garage
- Floor
- -
- Balcony
- -
- Pool
- None
- External material
- Brick
- Roof type
- -
- Lot frontage
- -
- Lot depth
- -
- Heating
- Forced Air
- Fire place(s)
- N
- Main
- Living
- 12’1” x 9’2”
- Dining
- 12’3” x 10’9”
- Kitchen
- 12’9” x 10’0”
- 2nd
- Prim Bdrm
- 13’9” x 12’3”
- 2nd Br
- 12’4” x 8’7”
- 3rd Br
- 7’11” x 13’6”
- Lower
- Utility
- 10’6” x 7’1”
- Family
- 21’1” x 12’9”
Listing Brokerage
- MLS® Listing
- E9382325
- Brokerage
- ROYAL LEPAGE TERREQUITY REALTY
Similar homes for sale
These homes have similar price range, details and proximity to 19 Curzon









