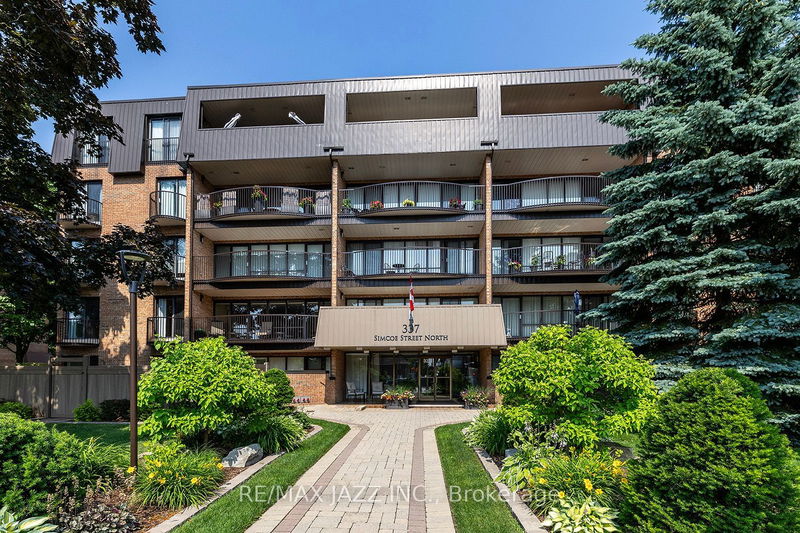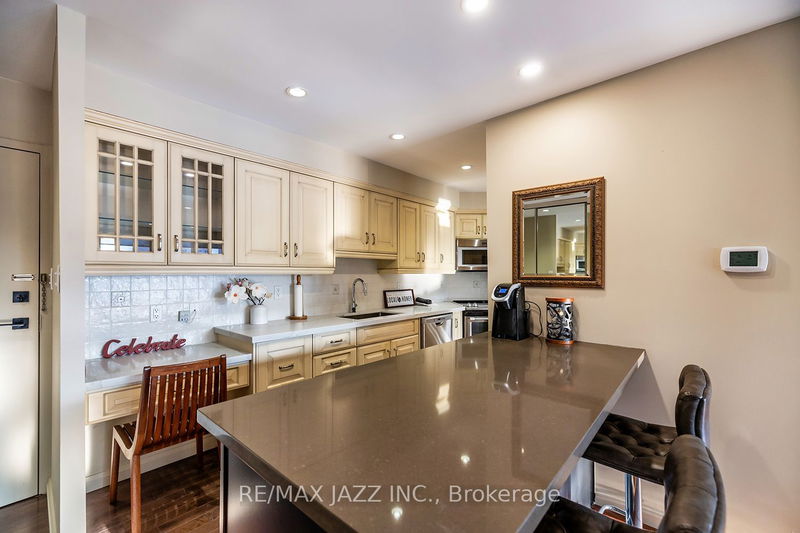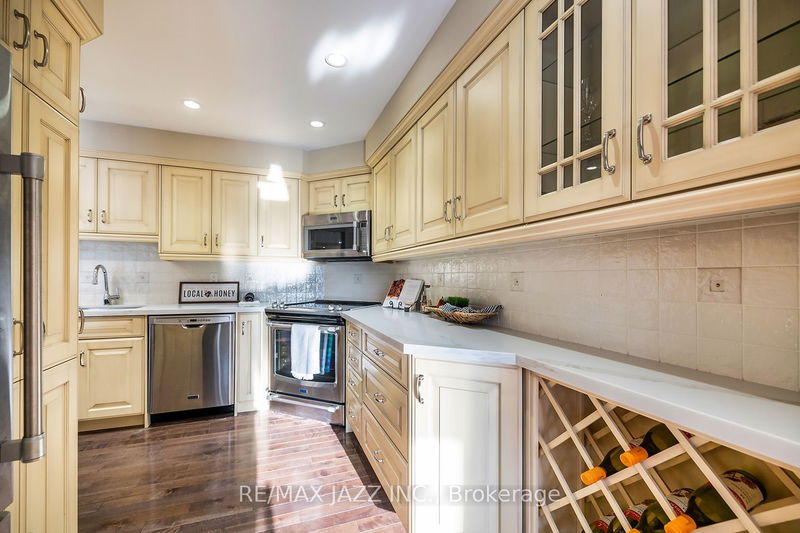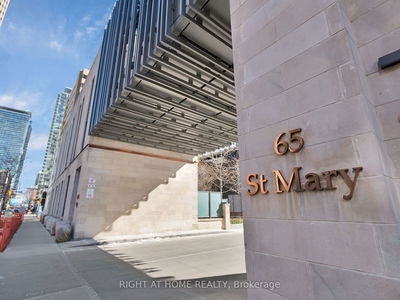201 - 337 Simcoe
O'Neill | Oshawa
$634,900.00
Listed 3 days ago
- 2 bed
- 1 bath
- 1000-1199 sqft
- 1.0 parking
- Condo Apt
Instant Estimate
$612,977
-$21,923 compared to list price
Upper range
$668,546
Mid range
$612,977
Lower range
$557,407
Property history
- Now
- Listed on Oct 4, 2024
Listed for $634,900.00
3 days on market
- Jun 21, 2024
- 4 months ago
Suspended
Listed for $629,900.00 • 3 months on market
Location & area
Schools nearby
Home Details
- Description
- Welcome to Suite 201 at 337 Simcoe Street North in Oshawa. This fully renovated 2 bedroom condominium is a very rare offering found in the McLaughlin Heights Condominium building. Enjoy 1112 Square Feet(MPAC) of Luxury in an amazing central Oshawa location. Walking distance to downtown Oshawa, Lakeridge Health, the Oshawa Golf & CC, many restaurants, parks and many more amenities. This spacious condo has a recently renovated kitchen with quartz counters, upgraded cabinets with an abundance of storage and luxurious matching Maytag stainless steel appliances. Enjoy the smooth popcorn free ceilings that are complete with 30 pot lights with area control switches. Walnut hardwood and new broadloom floors are found throughout. The primary bedroom is complete with an oversized walk in closet and its own Juliette balcony. The second bedroom is ideal for an optional office space. The recently renovated bathroom is gorgeous. Don't miss this rare opportunity at 337 Simcoe St North.
- Additional media
- https://vimeo.com/1016291412?share=copy#t=0
- Property taxes
- $3,350.29 per year / $279.19 per month
- Condo fees
- $866.65
- Basement
- None
- Year build
- -
- Type
- Condo Apt
- Bedrooms
- 2
- Bathrooms
- 1
- Pet rules
- Restrict
- Parking spots
- 1.0 Total | 1.0 Garage
- Parking types
- Exclusive
- Floor
- -
- Balcony
- Open
- Pool
- -
- External material
- Brick
- Roof type
- -
- Lot frontage
- -
- Lot depth
- -
- Heating
- Forced Air
- Fire place(s)
- N
- Locker
- Exclusive
- Building amenities
- Bike Storage, Exercise Room, Recreation Room, Visitor Parking
- Main
- Kitchen
- 14’3” x 11’10”
- Dining
- 12’12” x 8’4”
- Living
- 12’12” x 12’10”
- Bathroom
- 8’6” x 5’1”
- Den
- 13’5” x 8’2”
- Prim Bdrm
- 17’5” x 12’8”
Listing Brokerage
- MLS® Listing
- E9383437
- Brokerage
- RE/MAX JAZZ INC.
Similar homes for sale
These homes have similar price range, details and proximity to 337 Simcoe









