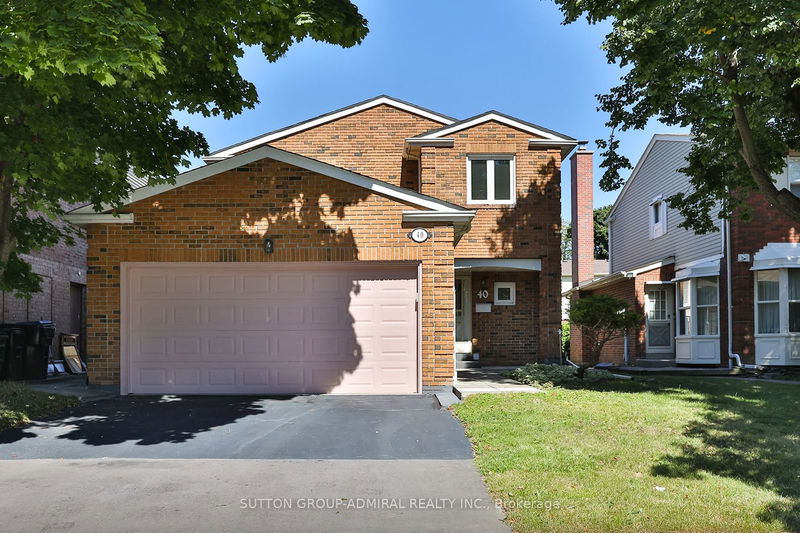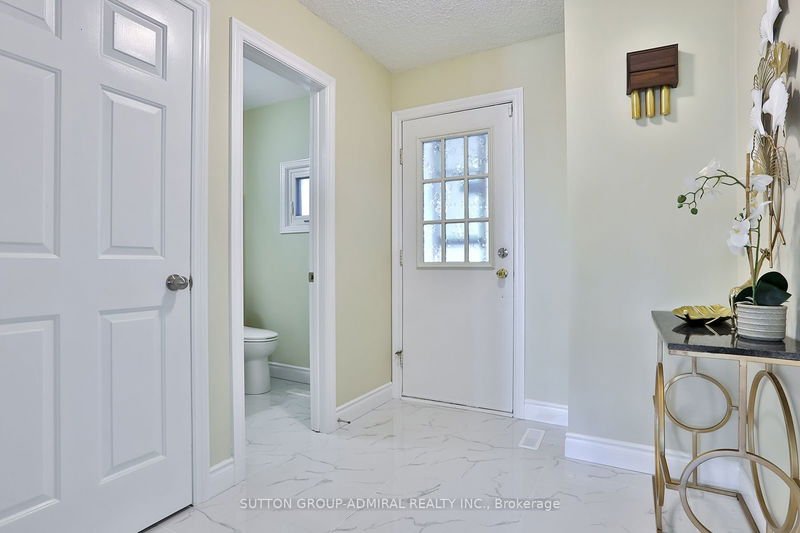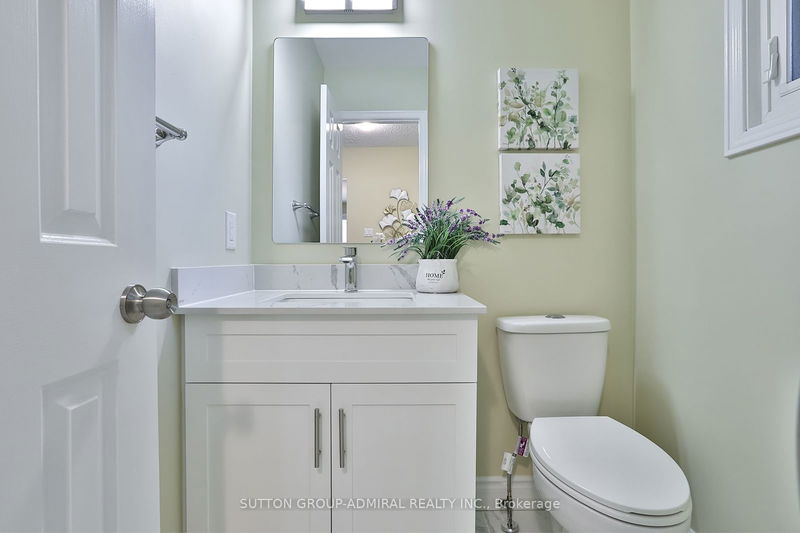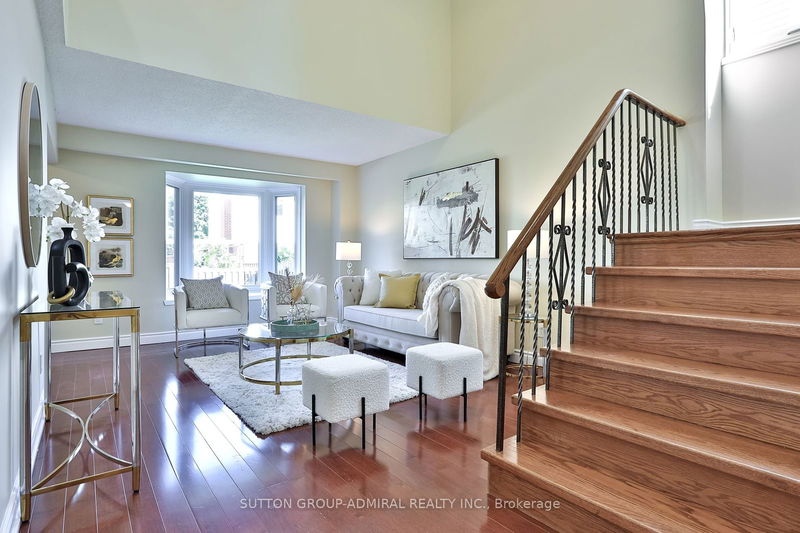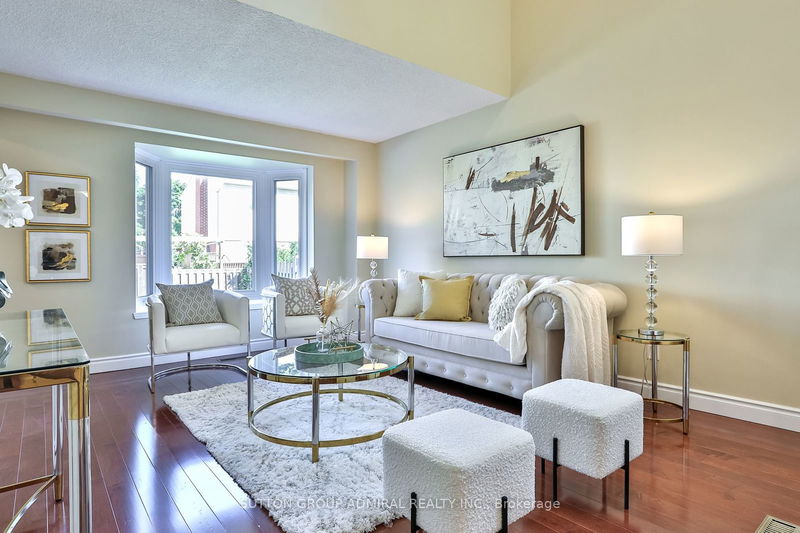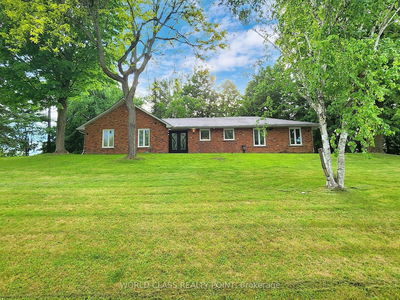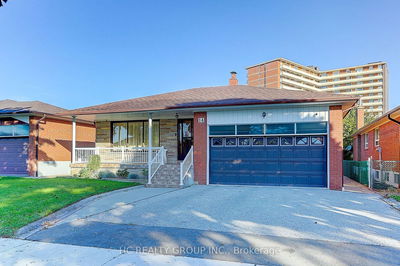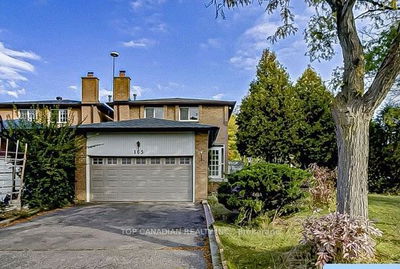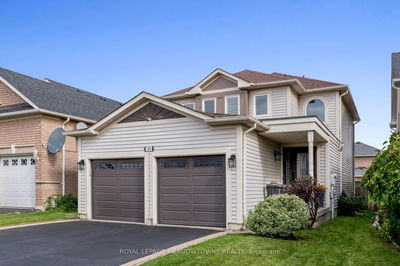40 Longbow
Steeles | Toronto
$1,399,900.00
Listed 5 days ago
- 3 bed
- 4 bath
- - sqft
- 6.0 parking
- Detached
Instant Estimate
$1,451,814
+$51,914 compared to list price
Upper range
$1,569,321
Mid range
$1,451,814
Lower range
$1,334,306
Open House
Property history
- Now
- Listed on Oct 4, 2024
Listed for $1,399,900.00
5 days on market
Location & area
Schools nearby
Home Details
- Description
- Discover modern living at 40 Longbow square, where a newly renovated, 3+2 bedroom detached home awaits you. This meticulously updated residence features an open to above livingroom design, updated kitchen with porcelain backsplash and flooring, a warm family room with wood burning fireplace that's perfect for family gatherings. on the second level there is 3 bedrooms and an office that could be used as a 4th bedroom. The finished basement offers versatile space ideal for a home theatre, gym or rec area with 2 additional bedrooms. A wet bar or kitchen could easily be built in with piping all in place. Nestled in a serene neighbourhood, you will enjoy easy access to Scarborough's top schools, parks, shopping and dining. with excellent transit connections and a vibrant community atmosphere, this home provides both comfort and convenience for a exceptional living experience.
- Additional media
- https://youriguide.com/40_longbow_square_toronto_on/
- Property taxes
- $5,629.32 per year / $469.11 per month
- Basement
- Finished
- Year build
- -
- Type
- Detached
- Bedrooms
- 3 + 2
- Bathrooms
- 4
- Parking spots
- 6.0 Total | 2.0 Garage
- Floor
- -
- Balcony
- -
- Pool
- None
- External material
- Alum Siding
- Roof type
- -
- Lot frontage
- -
- Lot depth
- -
- Heating
- Forced Air
- Fire place(s)
- Y
- Ground
- Living
- 18’10” x 11’11”
- Dining
- 10’12” x 8’12”
- Kitchen
- 15’7” x 9’11”
- Living
- 15’7” x 10’5”
- 2nd
- Prim Bdrm
- 14’8” x 10’12”
- Office
- 11’5” x 7’8”
- 2nd Br
- 11’2” x 10’5”
- 3rd Br
- 10’1” x 10’8”
- Bsmt
- 4th Br
- 11’12” x 9’1”
- 5th Br
- 8’9” x 8’4”
- Rec
- 27’6” x 22’12”
- Laundry
- 8’10” x 7’10”
Listing Brokerage
- MLS® Listing
- E9383645
- Brokerage
- SUTTON GROUP-ADMIRAL REALTY INC.
Similar homes for sale
These homes have similar price range, details and proximity to 40 Longbow
