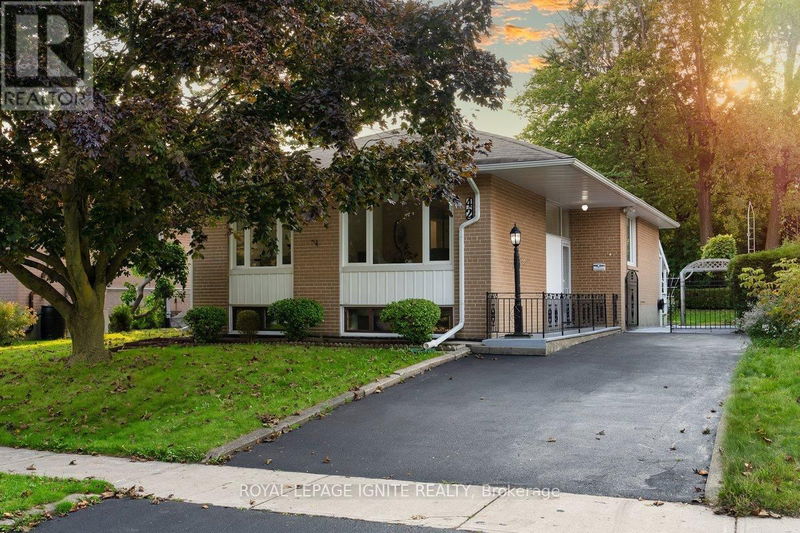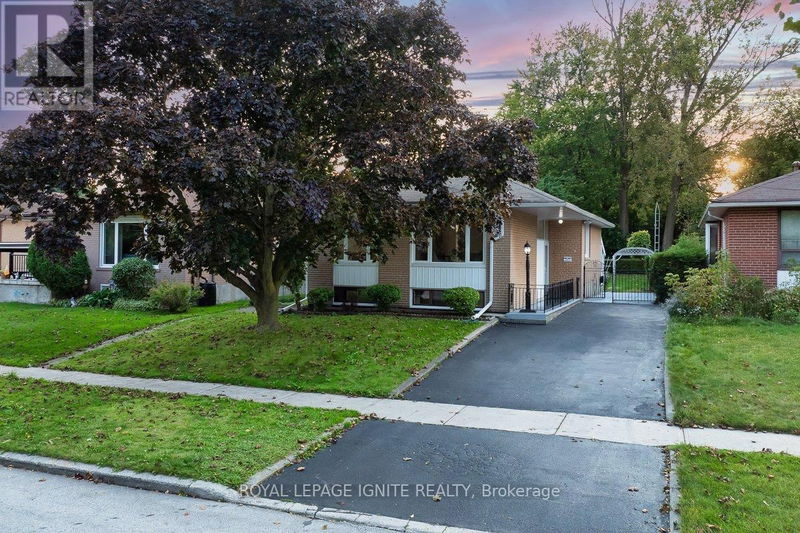42 Mossbank
Woburn | Toronto (Woburn)
$998,000.00
Listed 3 days ago
- 3 bed
- 3 bath
- - sqft
- 3 parking
- Single Family
Property history
- Now
- Listed on Oct 4, 2024
Listed for $998,000.00
3 days on market
Location & area
Schools nearby
Home Details
- Description
- Discover this spacious 3+1 bedroom, 3-bathroom gem in a prime location. The open-concept main floor is flooded with natural light and features a modern kitchen perfect for entertaining. The finished basement offers additional living space, including a kitchen, bedroom, bathroom, and a private entrance ideal for guests or rental potential. Enjoy the convenience of walking distance to schools, transit, and parks, with easy access to Highway 401. This property combines comfort and convenience in one perfect package. Schedule your viewing today! **** EXTRAS **** S/S Fridge, S/S Stove, Washer & Dryer, Basement fridge & Stove, All ELFs, Window coverings. Furnace,AC, Hot Water Tank, Shed/Deck In Backyard (id:39198)
- Additional media
- https://sites.realestatetorontophotography.ca/42-Mossbank-Dr/idx
- Property taxes
- $3,391.00 per year / $282.58 per month
- Basement
- Finished, Separate entrance, N/A
- Year build
- -
- Type
- Single Family
- Bedrooms
- 3 + 1
- Bathrooms
- 3
- Parking spots
- 3 Total
- Floor
- Hardwood, Laminate, Carpeted, Ceramic
- Balcony
- -
- Pool
- -
- External material
- Brick
- Roof type
- -
- Lot frontage
- -
- Lot depth
- -
- Heating
- Forced air, Natural gas
- Fire place(s)
- -
- Main level
- Living room
- 16’12” x 10’5”
- Dining room
- 10’2” x 8’6”
- Kitchen
- 10’6” x 9’6”
- Primary Bedroom
- 12’3” x 10’0”
- Bedroom 2
- 10’0” x 9’3”
- Bedroom 3
- 9’6” x 8’12”
- Basement
- Living room
- 19’12” x 10’12”
- Kitchen
- 7’5” x 6’6”
- Bedroom
- 19’3” x 11’3”
Listing Brokerage
- MLS® Listing
- E9383141
- Brokerage
- ROYAL LEPAGE IGNITE REALTY
Similar homes for sale
These homes have similar price range, details and proximity to 42 Mossbank








