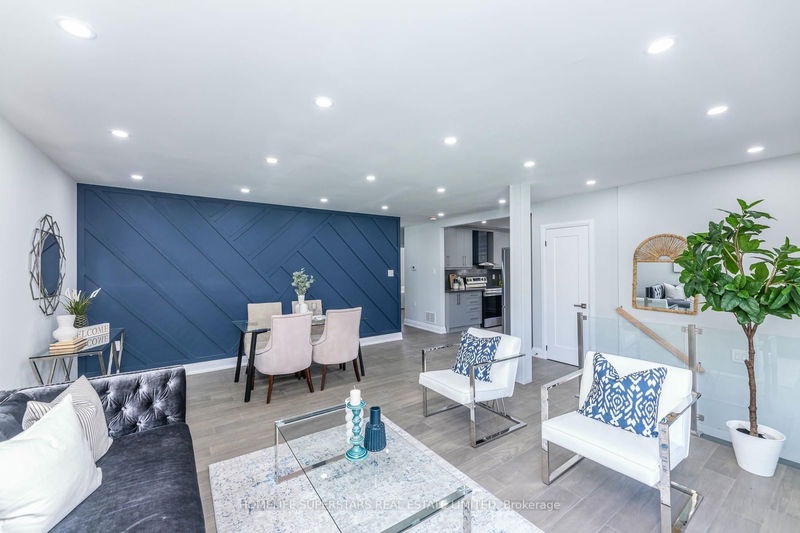59 Hollyhedge
Bendale | Toronto
$999,000.00
Listed 3 days ago
- 3 bed
- 4 bath
- - sqft
- 4.0 parking
- Detached
Instant Estimate
$1,091,950
+$92,950 compared to list price
Upper range
$1,176,098
Mid range
$1,091,950
Lower range
$1,007,802
Property history
- Now
- Listed on Oct 4, 2024
Listed for $999,000.00
3 days on market
- Oct 1, 2023
- 1 year ago
Sold for $825,000.00
Listed for $899,000.00 • 20 days on market
Location & area
Schools nearby
Home Details
- Description
- Fully Renovated Detached Bungalow on a Large Lot Prime Location Near Scarborough General Hospital!. This beautifully renovated detached bungalow sits on a spacious lot with a huge backyard landscaped with new grass, offering both comfort and investment potential. Ideally Located in a quiet, family-friendly neighborhood, you are close to top-rated schools, parks, shopping and major transit routes, offering both tranquility and convenience, this home is perfect for families and investors alike. The home has been completely updated with all-new electrical wiring, insulation, drywall, plumbing, windows, and doors, ensuring peace of mind and modern living. The open-concept living space is filled with natural light, creating a warm and inviting atmosphere. A fully finished legal basement apartment with a city permit for rental income adds exceptional value, providing additional living space or the opportunity to generate income. Additional updates include a new air conditioning unit, and an interlocked driveway, providing ample parking and curb appeal. With easy access to schools, parks, shopping, and major highways, this move-in-ready bungalow offers both a wonderful family home and a smart investment. Don't miss your chance to own this stunning property.
- Additional media
- https://mississaugavirtualtour.ca/September2024/September30BBUnbranded/
- Property taxes
- $3,934.00 per year / $327.83 per month
- Basement
- Apartment
- Basement
- Sep Entrance
- Year build
- -
- Type
- Detached
- Bedrooms
- 3 + 3
- Bathrooms
- 4
- Parking spots
- 4.0 Total
- Floor
- -
- Balcony
- -
- Pool
- None
- External material
- Brick
- Roof type
- -
- Lot frontage
- -
- Lot depth
- -
- Heating
- Forced Air
- Fire place(s)
- N
- Main
- Living
- 17’6” x 14’12”
- Dining
- 17’6” x 14’12”
- Prim Bdrm
- 12’12” x 7’10”
- 2nd Br
- 10’2” x 9’7”
- 3rd Br
- 16’8” x 8’7”
- Kitchen
- 10’11” x 8’7”
- Bsmt
- Rec
- 14’5” x 12’12”
- Br
- 11’7” x 10’3”
- 2nd Br
- 9’5” x 9’12”
- 3rd Br
- 11’5” x 10’1”
- Kitchen
- 8’12” x 7’12”
Listing Brokerage
- MLS® Listing
- E9383327
- Brokerage
- HOMELIFE SUPERSTARS REAL ESTATE LIMITED
Similar homes for sale
These homes have similar price range, details and proximity to 59 Hollyhedge









