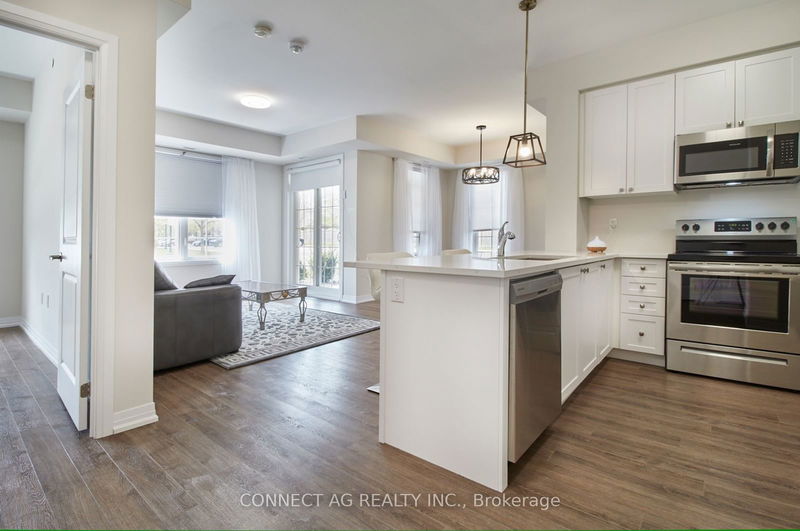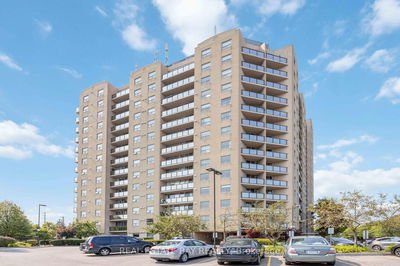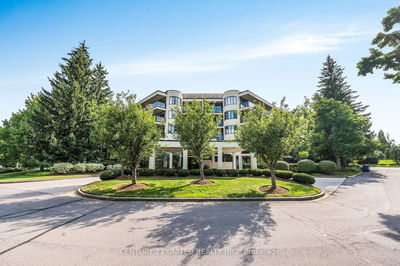111 - 65 Shipway
Newcastle | Clarington
$749,900.00
Listed 4 days ago
- 3 bed
- 2 bath
- 1200-1399 sqft
- 1.0 parking
- Condo Apt
Instant Estimate
$759,026
+$9,126 compared to list price
Upper range
$821,491
Mid range
$759,026
Lower range
$696,561
Property history
- Now
- Listed on Oct 4, 2024
Listed for $749,900.00
4 days on market
- Nov 10, 2023
- 11 months ago
Terminated
Listed for $3,500.00 • 11 days on market
Location & area
Schools nearby
Home Details
- Description
- This turning three bedroom condo boasting close to 400 square feet, offers a serene lifestyle steps from the lake, located the sought after port of Newcastle community. This home features a spacious open concept layout loaded with tons of natural sunlight. The modern kitchen boast sleek stainless steel appliances, ample storage and a breakfast bar perfect for morning coffee or casual meetings. Both washrooms are four pieces featuring mobility accessible accommodation with wide bathroom doors. A well maintained home which comes with your own ownership to the admiral club granting access to a range of amenities such as private theatre meeting rooms and indoor pool year-round, rooftop lookouts, library and gym facilities joint a welcoming community and your new home. Optional activities includes theme parties, bus trip and social get together. Quiet End, Ground floor with 3 entrances to the apartment, nt. No need to use the elevator. Buyers to verify room measurements and Property taxes.
- Additional media
- https://show.tours/65shipwayave111newcastle
- Property taxes
- $5,241.66 per year / $436.81 per month
- Condo fees
- $814.16
- Basement
- None
- Year build
- 11-15
- Type
- Condo Apt
- Bedrooms
- 3
- Bathrooms
- 2
- Pet rules
- Restrict
- Parking spots
- 1.0 Total | 1.0 Garage
- Parking types
- Owned
- Floor
- -
- Balcony
- Terr
- Pool
- -
- External material
- Vinyl Siding
- Roof type
- -
- Lot frontage
- -
- Lot depth
- -
- Heating
- Forced Air
- Fire place(s)
- N
- Locker
- Owned
- Building amenities
- Games Room, Gym, Indoor Pool, Party/Meeting Room, Recreation Room, Visitor Parking
- Main
- Living
- 16’8” x 10’12”
- Dining
- 9’12” x 8’8”
- Prim Bdrm
- 14’12” x 10’12”
- 2nd Br
- 10’12” x 10’7”
- 3rd Br
- 10’12” x 10’7”
- Kitchen
- 6’10” x 7’12”
Listing Brokerage
- MLS® Listing
- E9383376
- Brokerage
- CONNECT AG REALTY INC.
Similar homes for sale
These homes have similar price range, details and proximity to 65 Shipway









