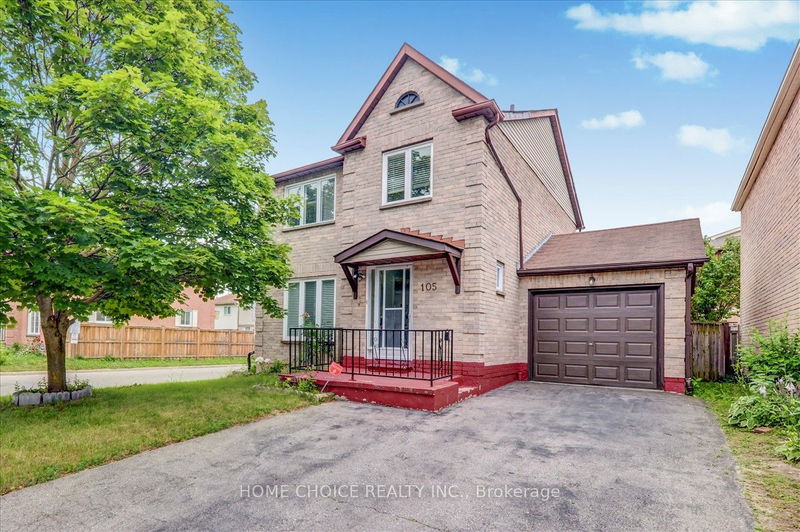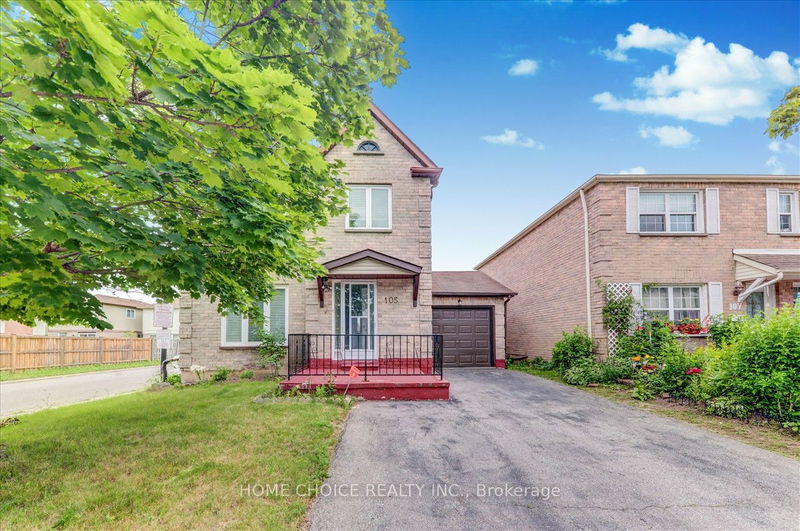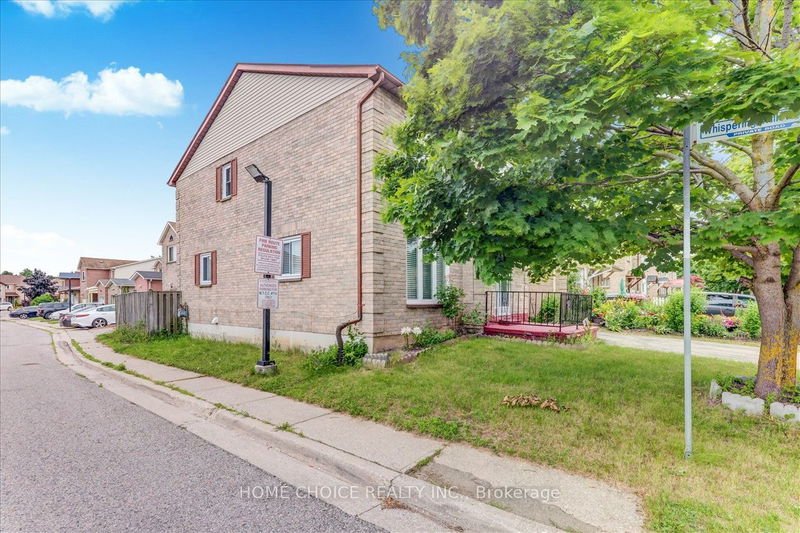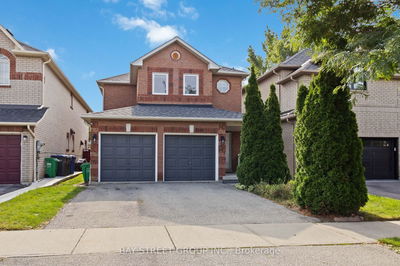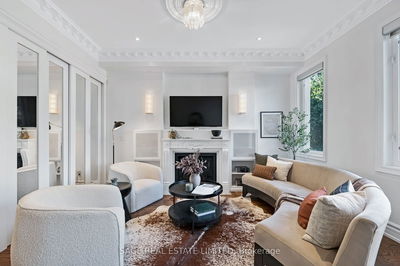105 Empringham
Malvern | Toronto
$939,900.00
Listed about 15 hours ago
- 3 bed
- 3 bath
- - sqft
- 4.0 parking
- Detached
Instant Estimate
$944,399
+$4,499 compared to list price
Upper range
$1,008,019
Mid range
$944,399
Lower range
$880,779
Property history
- Now
- Listed on Oct 7, 2024
Listed for $939,900.00
1 day on market
- Jul 3, 2024
- 3 months ago
Expired
Listed for $949,900.00 • 3 months on market
- Apr 10, 2024
- 6 months ago
Expired
Listed for $989,900.00 • 2 months on market
- Mar 6, 2024
- 7 months ago
Terminated
Listed for $1,124,900.00 • about 1 month on market
- Feb 6, 2024
- 8 months ago
Terminated
Listed for $1,139,900.00 • 29 days on market
- Dec 20, 2023
- 10 months ago
Terminated
Listed for $1,149,900.00 • about 2 months on market
Location & area
Schools nearby
Home Details
- Description
- Conveniently Located Bright 3+1 Bedroom, 3 Washroom 2-Story Gorgeous Detached Corner House with Attached Single Garage With Finished Ample Space Basement With 1 Bedroom and A Recreation Room, Near Schools, Community Centre, Library, Medical Centre, Doctor's Office, Pharmacy, Supper Market, Indoor-Mall, Park, Public Transit, Hospital, HWY 401, Place Of Worship Of Different Faiths. Windows In Entire House In 2019. New Paint.
- Additional media
- http://realfeedsolutions.com/vtour/105EmpringhamDrive/index_.php
- Property taxes
- $2,918.28 per year / $243.19 per month
- Basement
- Finished
- Year build
- -
- Type
- Detached
- Bedrooms
- 3 + 1
- Bathrooms
- 3
- Parking spots
- 4.0 Total | 1.0 Garage
- Floor
- -
- Balcony
- -
- Pool
- None
- External material
- Alum Siding
- Roof type
- -
- Lot frontage
- -
- Lot depth
- -
- Heating
- Forced Air
- Fire place(s)
- N
- Ground
- Foyer
- 6’0” x 5’1”
- Living
- 17’2” x 10’1”
- Dining
- 13’1” x 9’1”
- Kitchen
- 16’1” x 10’0”
- 2nd
- Prim Bdrm
- 14’1” x 13’1”
- 2nd Br
- 12’1” x 8’0”
- 3rd Br
- 10’0” x 8’1”
- Bathroom
- 10’1” x 4’1”
- Bathroom
- 8’0” x 4’1”
- Bsmt
- Rec
- 19’1” x 14’1”
- Br
- 10’1” x 10’1”
- Laundry
- 12’1” x 4’1”
Listing Brokerage
- MLS® Listing
- E9384685
- Brokerage
- HOME CHOICE REALTY INC.
Similar homes for sale
These homes have similar price range, details and proximity to 105 Empringham
