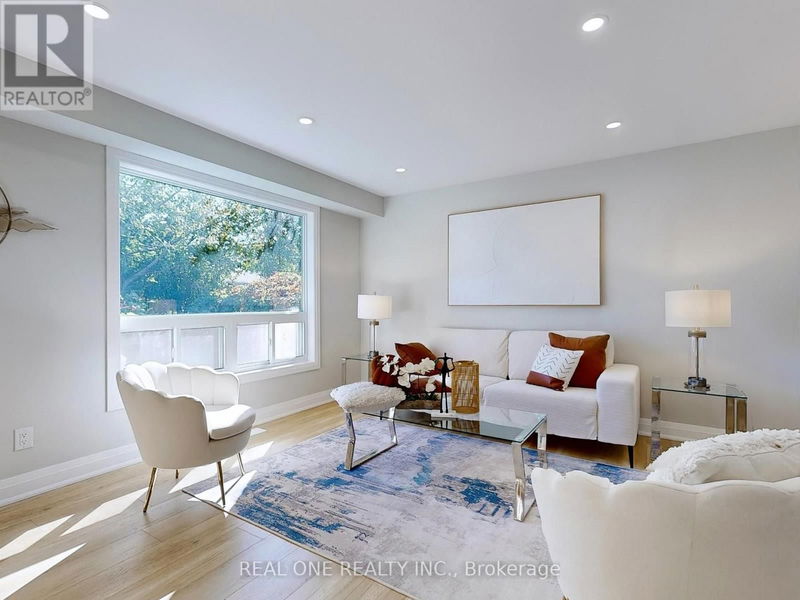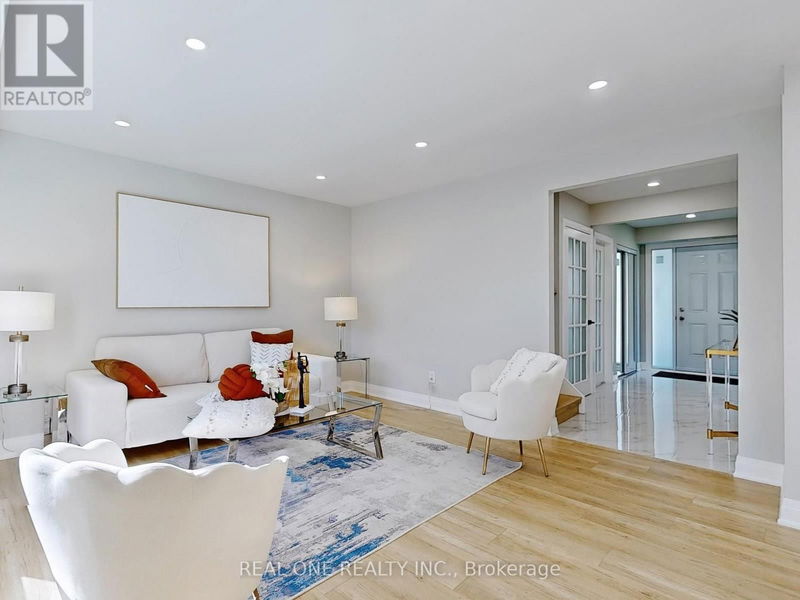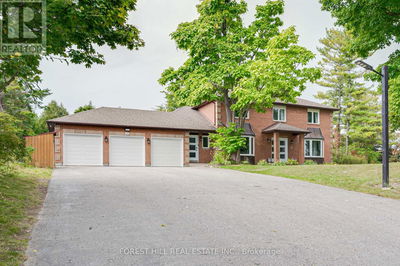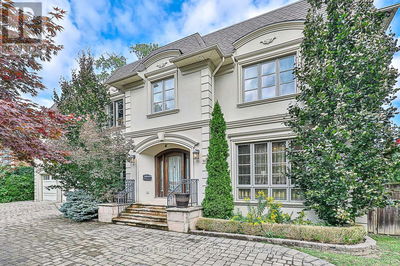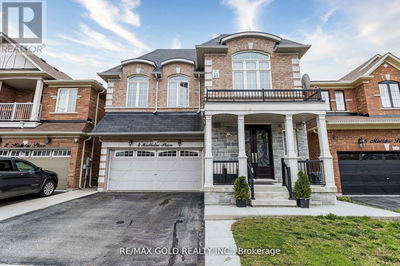83 Glen Springs
L'Amoreaux | Toronto (L'Amoreaux)
$998,000.00
Listed about 5 hours ago
- 7 bed
- 6 bath
- - sqft
- 5 parking
- Single Family
Property history
- Now
- Listed on Oct 7, 2024
Listed for $998,000.00
0 days on market
Location & area
Schools nearby
Home Details
- Description
- Welcome to this beautifully renovated semi-detached home, offering spacious, modern living. Featuring 4 bright bedrooms, a generous living/family room, and a large kitchen perfect for gatherings, this home blends comfort and style. The newly added front interlock walkway enhances curb appeal, while the rare extra-wide double driveway holds up to 4 cars. Enjoy a private backyard, perfect for relaxing or entertaining. The finished basement, with 3 rooms, a bathroom, kitchen, and laundry, has its own entrance and is currently occupied by reliable AAA tenants, providing extra income. Tenants can stay or leave, depending on your preference. Located in a quiet, safe community, this home is just minutes from shopping malls, supermarkets, schools, and public transportation.- Ideal for families. Great Opportunity. **** EXTRAS **** Gas Furnace and Central Air Condition. Buyer to Verify all measurement and Tax. Sellers do not warranty the retrofit of the Basement. (id:39198)
- Additional media
- https://www.winsold.com/tour/370693
- Property taxes
- $4,170.00 per year / $347.50 per month
- Basement
- Separate entrance, N/A
- Year build
- -
- Type
- Single Family
- Bedrooms
- 7
- Bathrooms
- 6
- Parking spots
- 5 Total
- Floor
- Hardwood
- Balcony
- -
- Pool
- -
- External material
- Brick | Aluminum siding
- Roof type
- -
- Lot frontage
- -
- Lot depth
- -
- Heating
- Forced air, Natural gas
- Fire place(s)
- -
- Ground level
- Living room
- 17’5” x 8’4”
- Dining room
- 8’10” x 10’12”
- Kitchen
- 17’5” x 8’4”
- Bathroom
- 0’0” x 0’0”
- Second level
- Bathroom
- 0’0” x 0’0”
- Primary Bedroom
- 12’5” x 9’3”
- Bedroom 2
- 9’4” x 13’9”
- Bedroom 3
- 10’2” x 9’3”
- Bedroom 4
- 9’5” x 10’0”
- Basement
- Bathroom
- 0’0” x 0’0”
- Bedroom
- 9’5” x 11’6”
- Bedroom
- 9’10” x 9’0”
Listing Brokerage
- MLS® Listing
- E9384691
- Brokerage
- REAL ONE REALTY INC.
Similar homes for sale
These homes have similar price range, details and proximity to 83 Glen Springs



