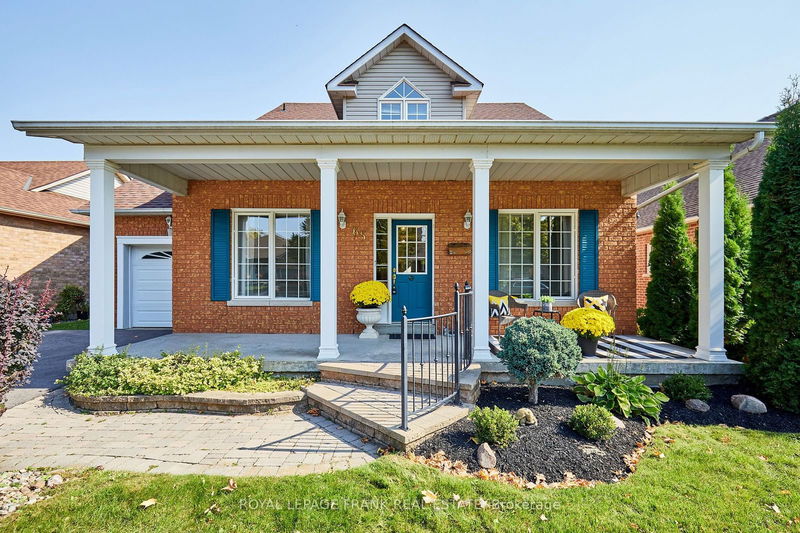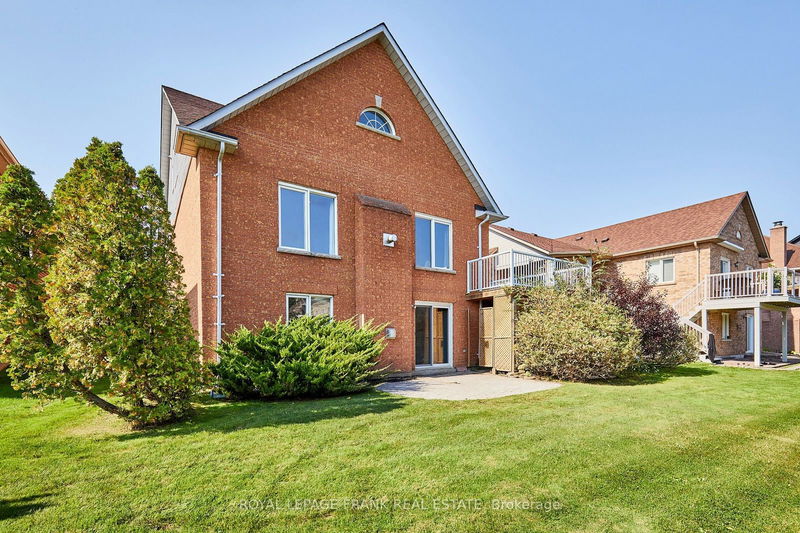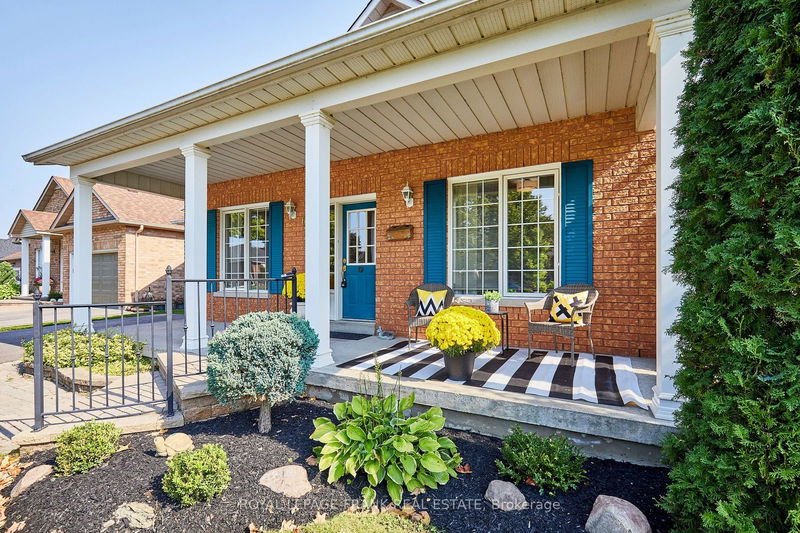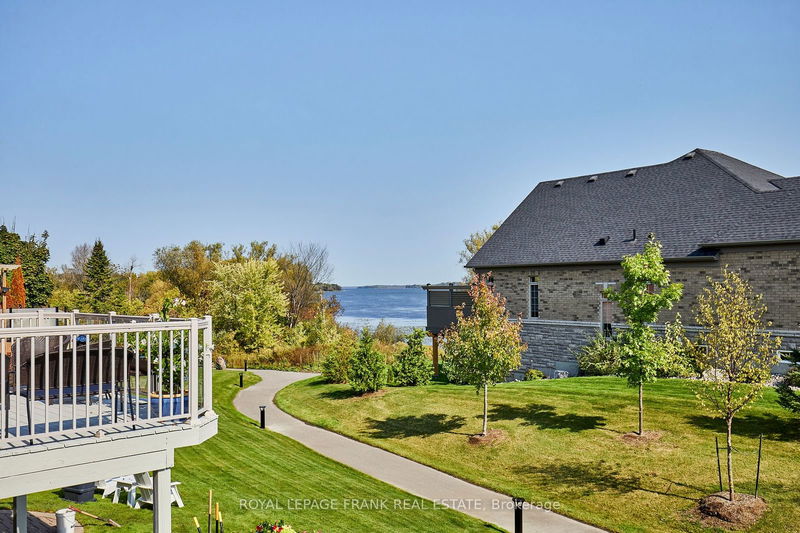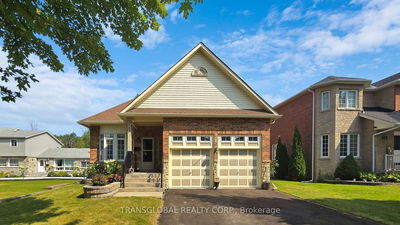65 Waterbury
Port Perry | Scugog
$1,189,000.00
Listed about 15 hours ago
- 2 bed
- 3 bath
- 1500-2000 sqft
- 3.0 parking
- Detached
Instant Estimate
$4,917,027
+$3,728,027 compared to list price
Upper range
$5,263,962
Mid range
$4,917,027
Lower range
$4,570,092
Property history
- Now
- Listed on Oct 7, 2024
Listed for $1,189,000.00
1 day on market
Location & area
Schools nearby
Home Details
- Description
- Welcome to a 2 bed Canterbury Common Jefferon, bungaloft, with Lake Scugog vista views from Deck, Dining, & Living. This light=filled home has been well maintained & has approximately $95k improvements (see list) since 2003 & many recent, including 2024 updated primary ensuite, patio doors, loft carpet etc.; Over 2000 sq ft of gracious living space, including a large loft/family room & powder room overlooking the cathedral ceilinged living/dining, extra large kitchen/breakfast area with Cambria quartz countertops, W/O to deck; spacious recreation room with W/O to gardens & very large laundry, craft room and large workshop area. Just a short stroll out back on a community walkway to the recently renovated Centre, and heated pool - the heart of this active adult lifestyle community, with easy access to a nature trail around Lake Scugog. Within walking distance to the destination town of Port Perry. Canterbury homes are sought after because this is a truly unique community. Tours of the Centre available by L/A.
- Additional media
- https://unbranded.youriguide.com/65_waterbury_crescent_port_perry_on/
- Property taxes
- $7,002.56 per year / $583.55 per month
- Basement
- Fin W/O
- Basement
- Part Fin
- Year build
- 16-30
- Type
- Detached
- Bedrooms
- 2
- Bathrooms
- 3
- Parking spots
- 3.0 Total | 1.0 Garage
- Floor
- -
- Balcony
- -
- Pool
- None
- External material
- Brick
- Roof type
- -
- Lot frontage
- -
- Lot depth
- -
- Heating
- Forced Air
- Fire place(s)
- Y
- Main
- Foyer
- 11’12” x 5’5”
- Living
- 16’8” x 15’7”
- Dining
- 10’7” x 10’6”
- Kitchen
- 19’4” x 15’11”
- Prim Bdrm
- 18’5” x 10’4”
- 2nd Br
- 11’6” x 10’4”
- Upper
- Family
- 32’7” x 28’1”
- Lower
- Rec
- 27’1” x 22’3”
- Laundry
- 9’7” x 24’6”
- Utility
- 11’1” x 8’12”
- Workshop
- 25’6” x 16’4”
Listing Brokerage
- MLS® Listing
- E9384739
- Brokerage
- ROYAL LEPAGE FRANK REAL ESTATE
Similar homes for sale
These homes have similar price range, details and proximity to 65 Waterbury
