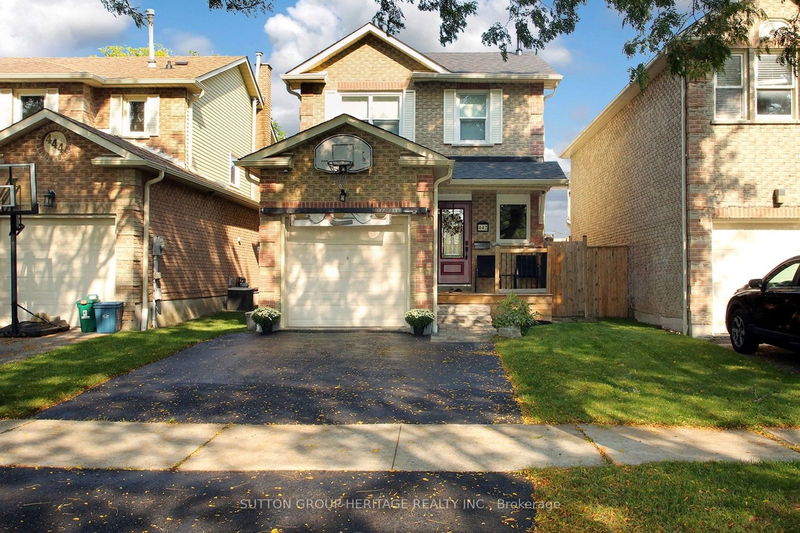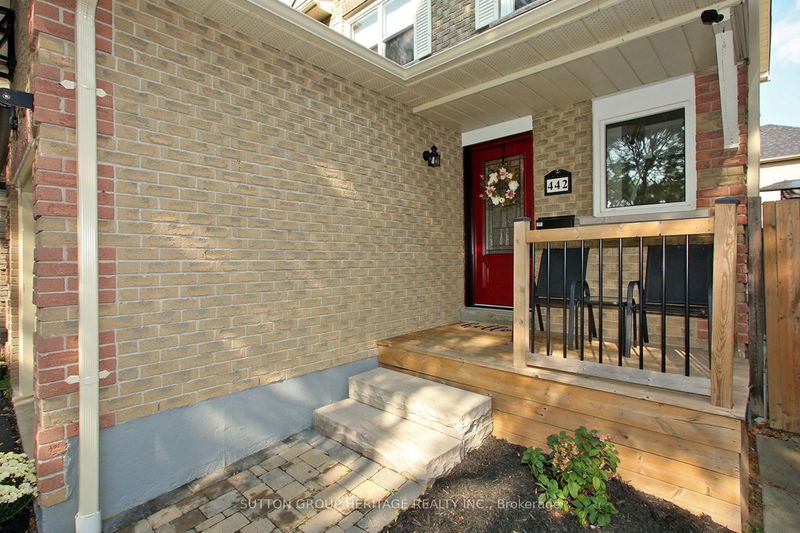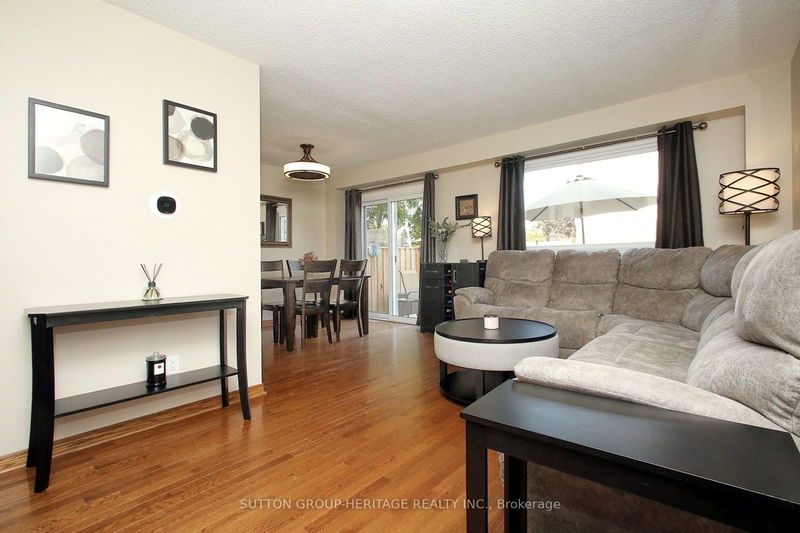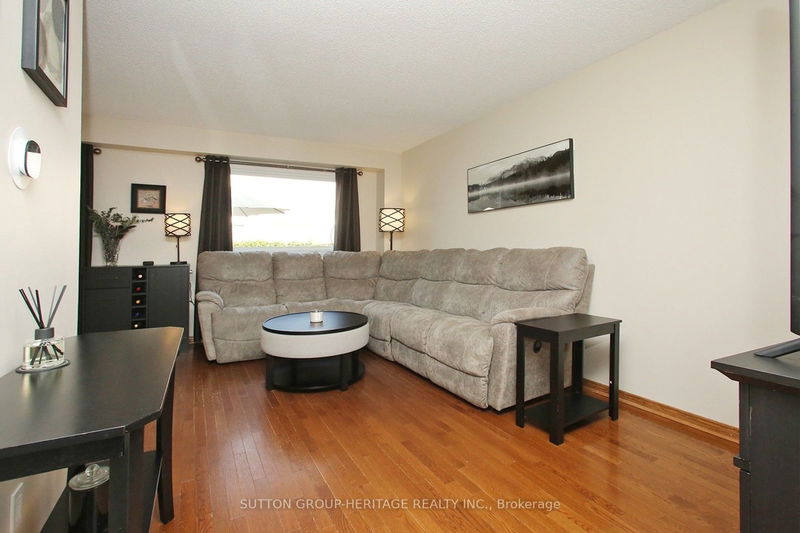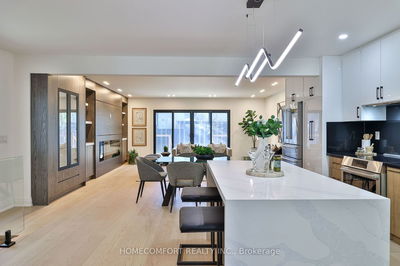442 Palmerston
Williamsburg | Whitby
$779,900.00
Listed about 17 hours ago
- 3 bed
- 2 bath
- - sqft
- 3.0 parking
- Detached
Instant Estimate
$806,050
+$26,150 compared to list price
Upper range
$857,217
Mid range
$806,050
Lower range
$754,883
Property history
- Now
- Listed on Oct 7, 2024
Listed for $779,900.00
1 day on market
Location & area
Schools nearby
Home Details
- Description
- Sweet Deal!! Affordable Detached in highly sought-after, family-friendly neighbourhood in established Williamsburg community directly opposite Palmerston Park. Lots of updates INCL: Roof/2024, Furnace & A/C (2022), Windows & Ext Doors (2008-19), Flooring, All Appls (4-5yrs), Washrooms, Kit c/top, Closet Doors, all in Freshly Painted Interior (2024). Enjoy BBQing under the Grillzebo and dinner on the newer deck or relax in Hot Tub and take in the lovely new flora in the fenced yard. Kids of all sizes can enjoy park with upgraded tennis courts, walking trails and playground plus close proximity to some of the best-rated schools in Whitby (Captain Michael VandenBos PS, Donald A. Wilson SS). School Bus stop right across the street! Lots of transit options for commuters. GO Train to TO. or GO Bus to Markham/Vaughan. Hwy 412 to 407 or 401. However you roll.....Great opportunity!! Long-time owners ready to move on. Start Packing!
- Additional media
- http://www.ivrtours.com/unbranded.php?tourid=27510
- Property taxes
- $4,458.00 per year / $371.50 per month
- Basement
- Finished
- Basement
- Full
- Year build
- -
- Type
- Detached
- Bedrooms
- 3 + 1
- Bathrooms
- 2
- Parking spots
- 3.0 Total | 1.0 Garage
- Floor
- -
- Balcony
- -
- Pool
- None
- External material
- Alum Siding
- Roof type
- -
- Lot frontage
- -
- Lot depth
- -
- Heating
- Forced Air
- Fire place(s)
- N
- Ground
- Foyer
- 7’5” x 4’4”
- Living
- 16’6” x 9’8”
- Dining
- 9’5” x 8’7”
- Kitchen
- 9’12” x 4’7”
- 2nd
- Prim Bdrm
- 14’7” x 10’5”
- 2nd Br
- 11’1” x 8’4”
- 3rd Br
- 13’1” x 6’12”
- Bsmt
- Foyer
- 15’9” x 7’3”
- Rec
- 17’9” x 9’9”
Listing Brokerage
- MLS® Listing
- E9384769
- Brokerage
- SUTTON GROUP-HERITAGE REALTY INC.
Similar homes for sale
These homes have similar price range, details and proximity to 442 Palmerston
