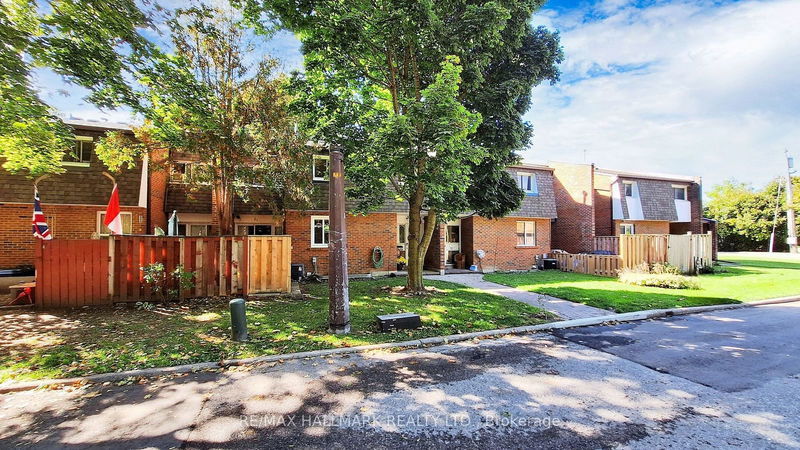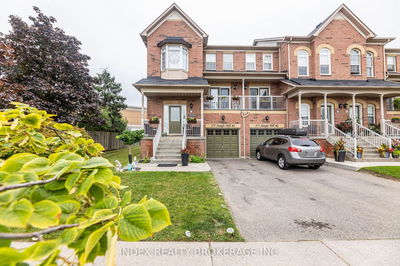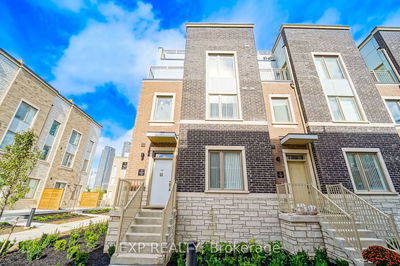27 - 101 Dovedale
Downtown Whitby | Whitby
$399,000.00
Listed about 18 hours ago
- 3 bed
- 2 bath
- 1000-1199 sqft
- 1.0 parking
- Condo Townhouse
Instant Estimate
$457,909
+$58,909 compared to list price
Upper range
$486,127
Mid range
$457,909
Lower range
$429,690
Property history
- Now
- Listed on Oct 7, 2024
Listed for $399,000.00
1 day on market
- Feb 10, 2024
- 8 months ago
Sold for $535,000.00
Listed for $500,000.00 • 22 days on market
- Oct 18, 2023
- 1 year ago
Expired
Listed for $550,000.00 • 2 months on market
- Sep 12, 2023
- 1 year ago
Terminated
Listed for $579,900.00 • about 1 month on market
Location & area
Schools nearby
Home Details
- Description
- ~ Stylish & Affordable Open Concept 3 Bedroom 2 bathroom Home situated in a charming downtown setting, Right In The Heart Of Whitby! | The open concept living and dining space is bright and inviting | Enjoy outdoor living in your own private spacious patio | The finished basement has a newly installed { '24 } 2 piece convenient bath | 5 Public, 4 Catholic & 2 Private Schools Serve This Area | 3 Playgrounds, 2 Baseball Diamonds, Recreation Centres & A Tennis Court Are Withing A 20 Min Walk From Home | Just Min from The 401 with Transit Options Moments Away | All The Best Downtown Whitby Has To Offer - Restaurants, Entertainment & Shopping Mere Steps Away |
- Additional media
- https://www.winsold.com/tour/371334
- Property taxes
- $2,423.00 per year / $201.92 per month
- Condo fees
- $665.55
- Basement
- Finished
- Year build
- -
- Type
- Condo Townhouse
- Bedrooms
- 3
- Bathrooms
- 2
- Pet rules
- Restrict
- Parking spots
- 1.0 Total
- Parking types
- Exclusive
- Floor
- -
- Balcony
- Terr
- Pool
- -
- External material
- Brick
- Roof type
- -
- Lot frontage
- -
- Lot depth
- -
- Heating
- Forced Air
- Fire place(s)
- N
- Locker
- None
- Building amenities
- Visitor Parking
- Main
- Kitchen
- 13’5” x 7’10”
- Dining
- 11’6” x 9’2”
- Living
- 12’10” x 11’6”
- 2nd
- Prim Bdrm
- 13’7” x 11’6”
- 2nd Br
- 9’2” x 8’6”
- 3rd Br
- 8’10” x 8’2”
- Bsmt
- Rec
- 20’12” x 11’6”
Listing Brokerage
- MLS® Listing
- E9384776
- Brokerage
- RE/MAX HALLMARK REALTY LTD.
Similar homes for sale
These homes have similar price range, details and proximity to 101 Dovedale









