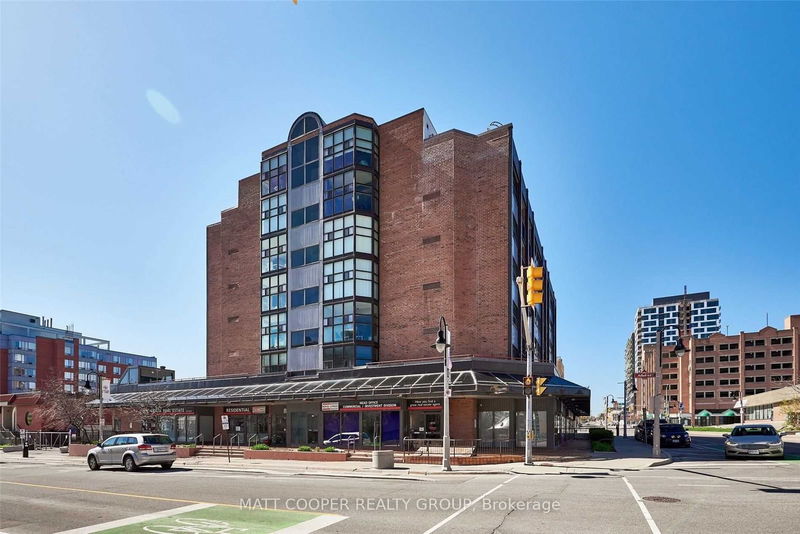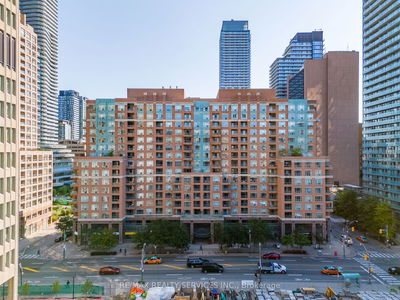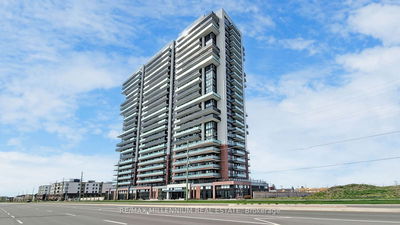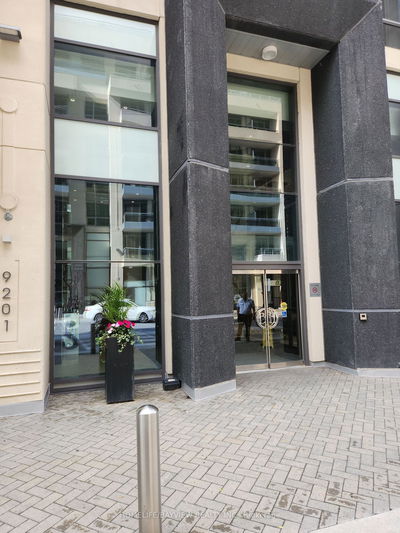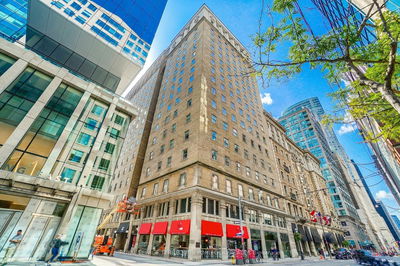408 - 80 Athol
Central | Oshawa
$479,900.00
Listed about 15 hours ago
- 1 bed
- 1 bath
- 800-899 sqft
- 1.0 parking
- Condo Apt
Instant Estimate
$468,992
-$10,908 compared to list price
Upper range
$495,938
Mid range
$468,992
Lower range
$442,046
Property history
- Now
- Listed on Oct 7, 2024
Listed for $479,900.00
1 day on market
- Jun 24, 2024
- 4 months ago
Sold for $400,000.00
Listed for $399,900.00 • 24 days on market
Location & area
Schools nearby
Home Details
- Description
- Welcome Home To This Stunning Renovated Condo! This Affordable Gem Is Located In A Very Safe, Quiet, Clean, Well Maintained Building With A Large Senior Population. This Model is Over 800 Sq.Ft. and Has Been Fully Updated and Is Spotless. The Oversized Corner Layout Offers Huge Windows, Lots of Natural Light and Custom Blinds Thru-Out. You Have A Private Open 10ftx5ft Covered Balcony Facing West For All Day Sun & Gorgeous Sunsets. Step Into A Welcoming Foyer, Ensuite Laundry Room With Stackable Washer, Dryer & Laundry Sink, Ensuite Storage Area. Renovated Spacious Kitchen, Newer Stainless Steel Appliances, Solid Wood Cabinetry, Granite Counter Tops, Tiled Backsplash & Ceramic Flooring. Large Living Room With Picture Window and Walk-Out To Balcony. Open Concept Dining Room Fits Full Size Table. Bathroom Has Hardwood Cabinets, Granite Counter Tops, Huge Soaker Tub and Full Sized Window. A Generous Primary Bedroom That Fits A King Bed, Double Mirrored Closet Doors and Picture Window. Refurbished Heating & Central Air Conditioning Unit & Newer Thermostat. Building Amenities Include A Party Room With Access to A Large Outdoor Patio & Sauna Facilities. Located In The Heart of Downtown Oshawa Within Walking Distance of The Tribute Centre and Go Station & Amazing Restaurants. You Really Cant Miss Out On This Unit.
- Additional media
- -
- Property taxes
- $2,548.50 per year / $212.38 per month
- Condo fees
- $622.23
- Basement
- None
- Year build
- -
- Type
- Condo Apt
- Bedrooms
- 1
- Bathrooms
- 1
- Pet rules
- Restrict
- Parking spots
- 1.0 Total | 1.0 Garage
- Parking types
- Exclusive
- Floor
- -
- Balcony
- Open
- Pool
- -
- External material
- Brick
- Roof type
- -
- Lot frontage
- -
- Lot depth
- -
- Heating
- Forced Air
- Fire place(s)
- N
- Locker
- Ensuite+Owned
- Building amenities
- Exercise Room, Party/Meeting Room, Rooftop Deck/Garden, Sauna, Visitor Parking
- Main
- Kitchen
- 9’10” x 8’2”
- Living
- 23’2” x 10’2”
- Dining
- 23’2” x 10’2”
- Prim Bdrm
- 13’7” x 11’11”
- Bathroom
- 9’7” x 9’5”
- Laundry
- 6’8” x 5’2”
- Locker
- 7’2” x 4’4”
Listing Brokerage
- MLS® Listing
- E9384823
- Brokerage
- MATT COOPER REALTY GROUP
Similar homes for sale
These homes have similar price range, details and proximity to 80 Athol
