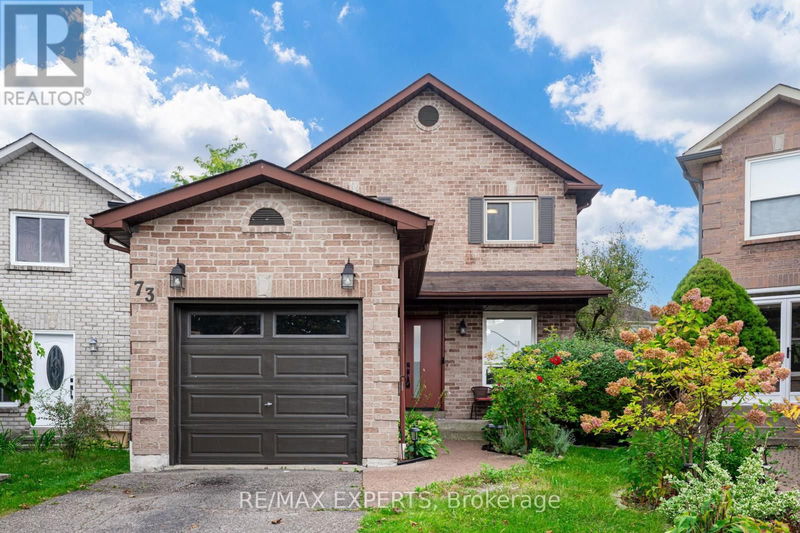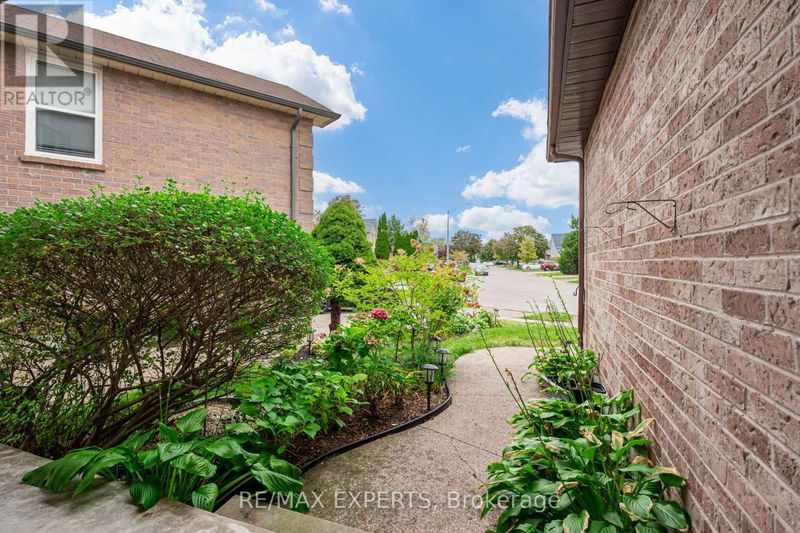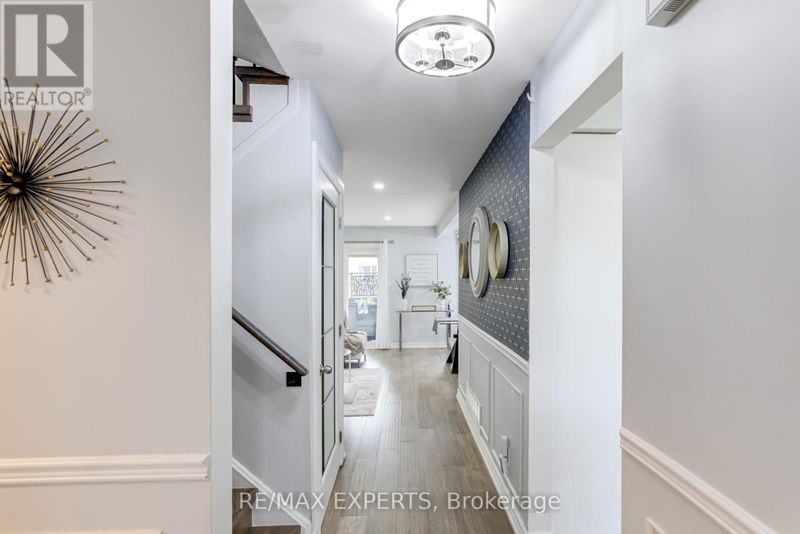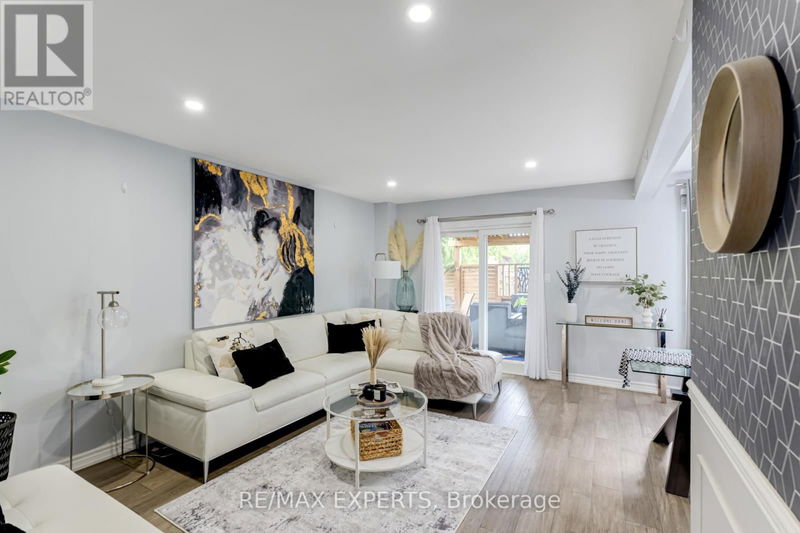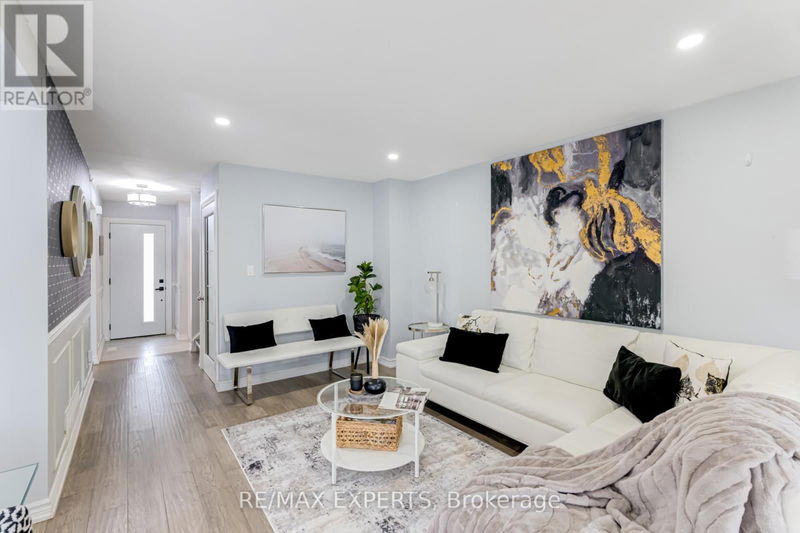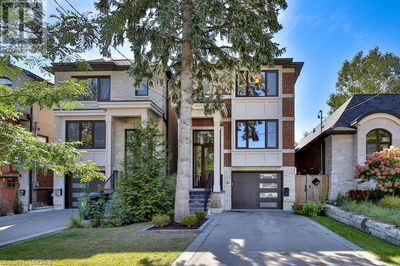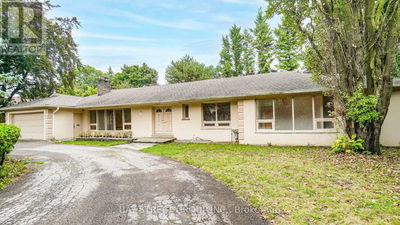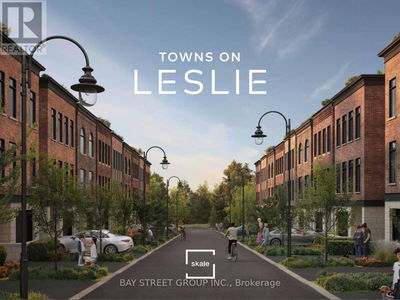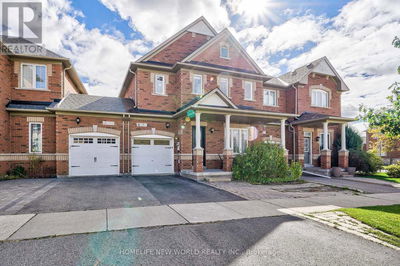73 Mullen
Central West | Ajax (Central West)
$799,900.00
Listed 2 days ago
- 3 bed
- 2 bath
- - sqft
- 2 parking
- Single Family
Open House
Property history
- Now
- Listed on Oct 6, 2024
Listed for $799,900.00
2 days on market
Location & area
Schools nearby
Home Details
- Description
- Don't miss out on this beautiful 3-bedroom home nestled in a family-friendly neighborhood with excellent schools and parks! Conveniently located just minutes from the 401/Westney, Ajax GO station, and Durham Shopping Centre, this home offers both comfort and convenience. As you step inside, you'll be greeted by rich hardwood floors that flow seamlessly into a chef-inspired kitchen. Here, youl'l find luxurious Carrera quartz countertops and a stylish marble and glass backsplash, complemented by sleek, counter-depth stainless steel appliances that elevate your culinary experience. The thoughtfully renovated second-floor bathroom adds a touch of modern elegance, while the upper level features durable laminate flooring throughout. The majority of windows have been upgraded to high-efficiency options. New stylish deck just build in 2023, perfect for entertaining guests during the warmer months. The finished basement offers an inviting space for gatherings, complete with drop ceiling tiles, pot lights, and laminate flooring. This well-maintained property is an ideal family home, perfect for small families or first-time homebuyers. Its a must-see that should definitely be at the top of your list! (id:39198)
- Additional media
- https://my.matterport.com/show/?m=mtPADGzrVwf
- Property taxes
- $5,273.52 per year / $439.46 per month
- Basement
- Finished, N/A
- Year build
- -
- Type
- Single Family
- Bedrooms
- 3
- Bathrooms
- 2
- Parking spots
- 2 Total
- Floor
- Hardwood, Laminate
- Balcony
- -
- Pool
- -
- External material
- Brick
- Roof type
- -
- Lot frontage
- -
- Lot depth
- -
- Heating
- Forced air, Natural gas
- Fire place(s)
- -
- Main level
- Living room
- 19’6” x 15’10”
- Dining room
- 19’6” x 15’10”
- Kitchen
- 16’11” x 7’12”
- Second level
- Primary Bedroom
- 13’7” x 10’5”
- Bedroom 2
- 10’10” x 8’8”
- Bedroom 3
- 10’7” x 8’10”
- Basement
- Recreational, Games room
- 27’9” x 12’1”
- Study
- 9’2” x 6’10”
- Laundry room
- 7’0” x 5’4”
Listing Brokerage
- MLS® Listing
- E9384307
- Brokerage
- RE/MAX EXPERTS
Similar homes for sale
These homes have similar price range, details and proximity to 73 Mullen
