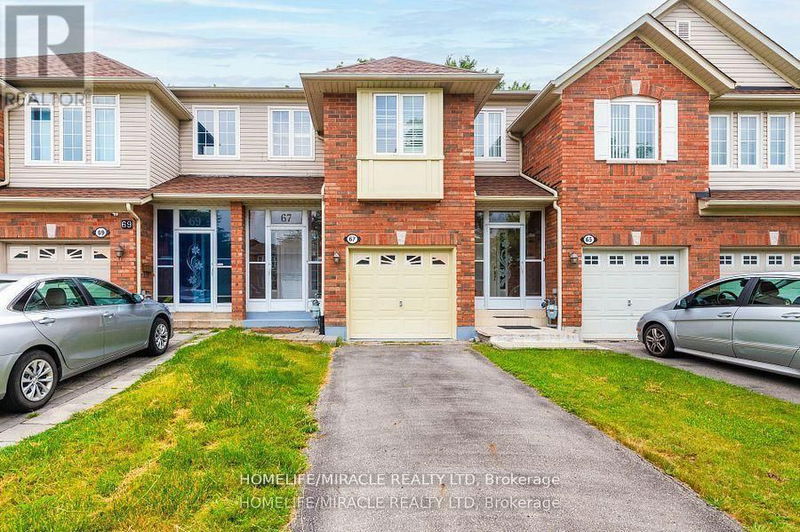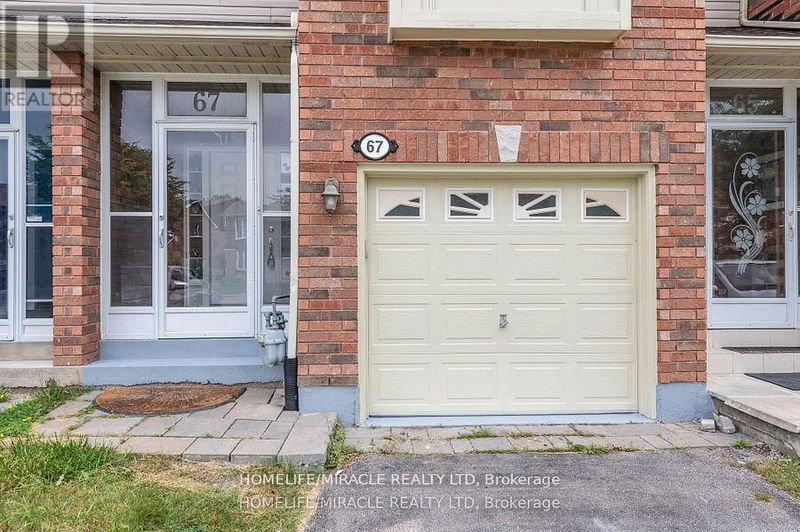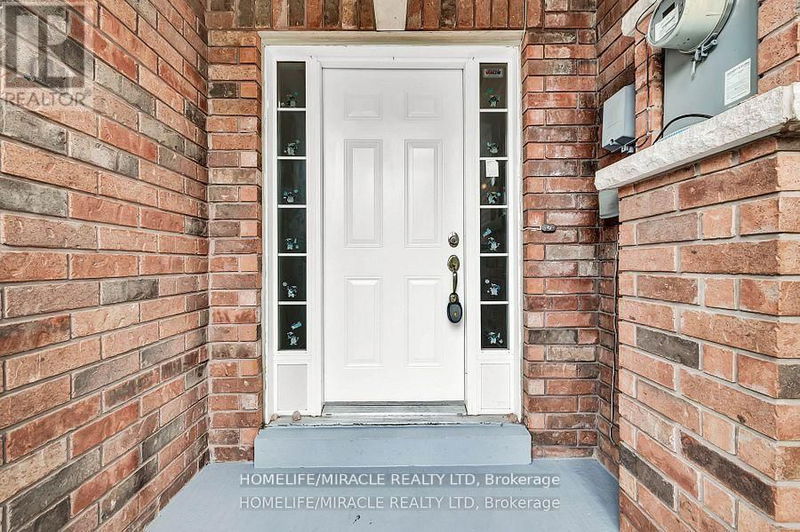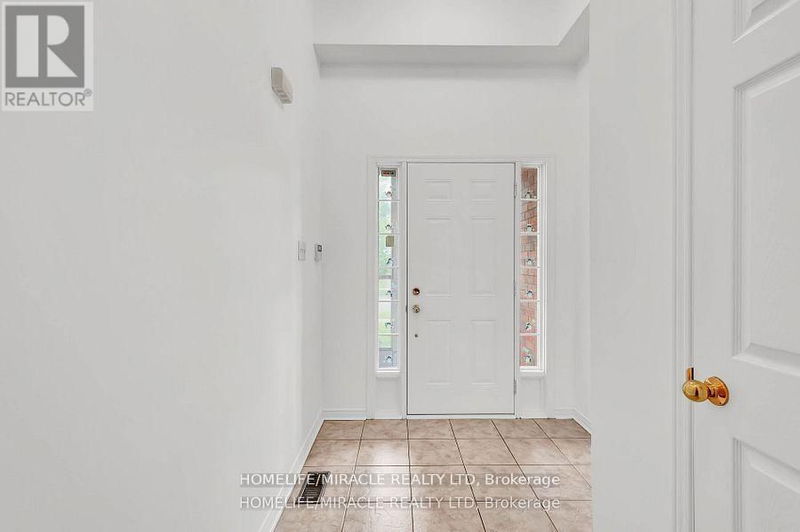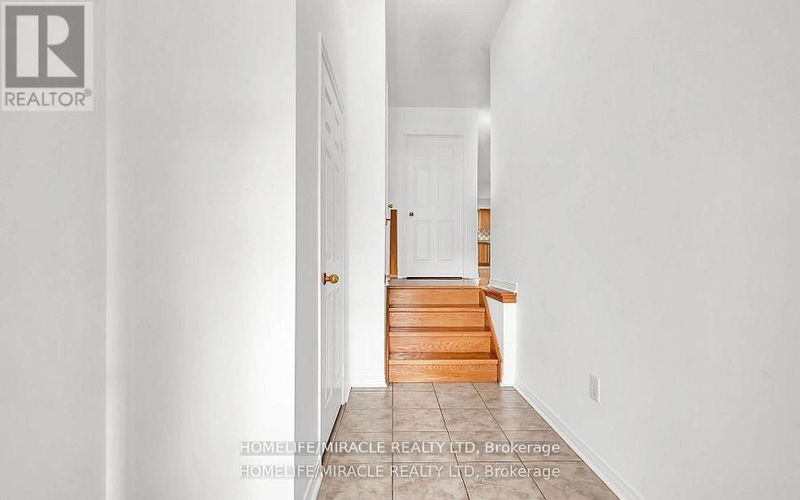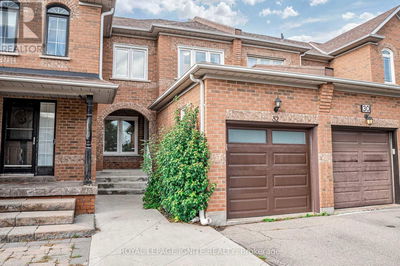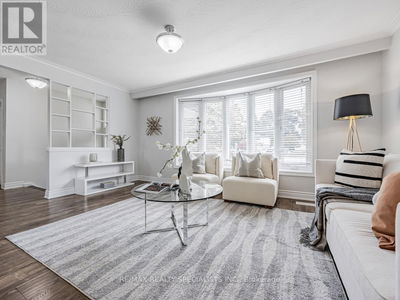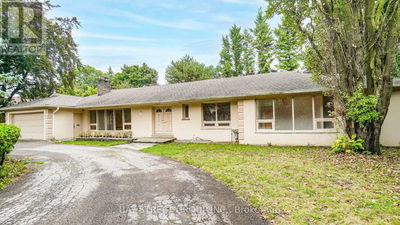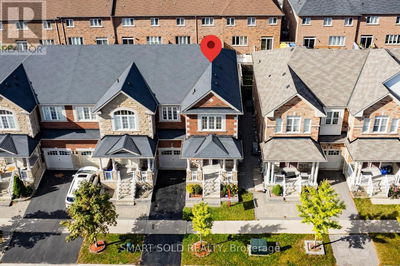67 Montezuma
Agincourt North | Toronto (Agincourt North)
$899,000.00
Listed 3 days ago
- 3 bed
- 3 bath
- - sqft
- 2 parking
- Single Family
Open House
Property history
- Now
- Listed on Oct 7, 2024
Listed for $899,000.00
3 days on market
Location & area
Schools nearby
Home Details
- Description
- Welcome to beautiful freehold townhouse approx. 2000 sq ft of living space perfect for a growing family. Main floor boasts large functional living room, laundry rm, access to garage, large bright foyer and powder room. This freehold townhouse features a single garage. Spacious kitchen w/dining area, breakfast bar & walk-out to large, treed backyard. Modern Kitchen Equipped with stainless steel appliances and Granite countertop. Walk out to a beautiful backyard from the dining area, perfect for relaxation. Impressive 170 feet deep lot, offering ample outdoor space for gardening, play, or entertaining. Second Floor Boasts three spacious carpet-free bedrooms and a two full washrooms. finished basement with large rec. area and full washroom and lots of space for storage. **** EXTRAS **** Upper floor contain 3 spacious rooms, with master suite blessed with large walk-in closet, ensuite, and custom made cabinets perfect for a growing family. This home situated in a mature neighbourhood and mature tree in the backyard. (id:39198)
- Additional media
- https://www.youtube.com/watch?v=I6rSpzL3GMo&feature=youtu.be
- Property taxes
- $4,506.32 per year / $375.53 per month
- Basement
- Finished, N/A
- Year build
- -
- Type
- Single Family
- Bedrooms
- 3
- Bathrooms
- 3
- Parking spots
- 2 Total
- Floor
- Hardwood, Laminate, Ceramic
- Balcony
- -
- Pool
- -
- External material
- Brick | Vinyl siding
- Roof type
- -
- Lot frontage
- -
- Lot depth
- -
- Heating
- Forced air, Natural gas
- Fire place(s)
- -
- Main level
- Kitchen
- 8’6” x 10’8”
- Eating area
- 8’8” x 10’8”
- Living room
- 17’2” x 12’0”
- Second level
- Primary Bedroom
- 17’2” x 12’12”
- Bedroom 2
- 8’5” x 14’2”
- Bedroom 3
- 8’5” x 12’12”
- Basement
- Recreational, Games room
- 8’8” x 10’8”
Listing Brokerage
- MLS® Listing
- E9385484
- Brokerage
- HOMELIFE/MIRACLE REALTY LTD
Similar homes for sale
These homes have similar price range, details and proximity to 67 Montezuma
