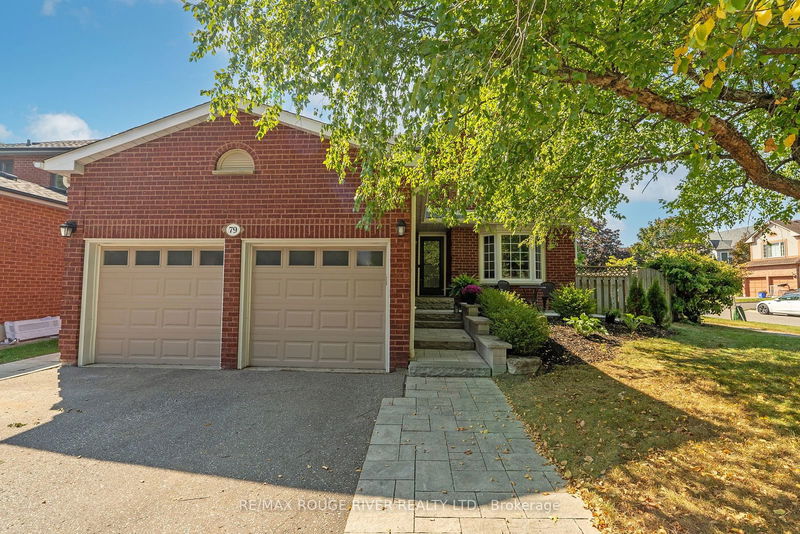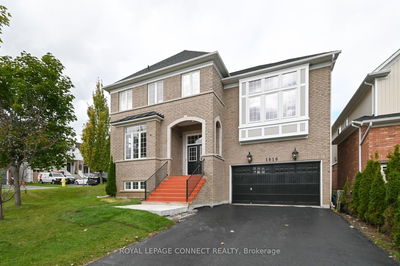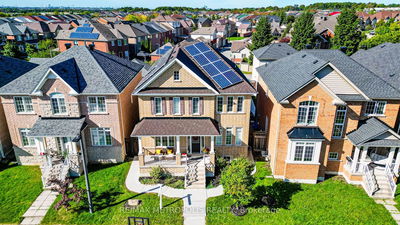79 Lipton
Pringle Creek | Whitby
$1,199,900.00
Listed about 19 hours ago
- 4 bed
- 4 bath
- 2000-2500 sqft
- 4.0 parking
- Detached
Instant Estimate
$1,196,950
-$2,950 compared to list price
Upper range
$1,270,179
Mid range
$1,196,950
Lower range
$1,123,722
Property history
- Now
- Listed on Oct 7, 2024
Listed for $1,199,900.00
1 day on market
- Sep 18, 2024
- 20 days ago
Terminated
Listed for $1,285,000.00 • 19 days on market
Location & area
Schools nearby
Home Details
- Description
- Welcome to your dream home! This spacious corner lot home boasts numerous upgrades, including hardwood floors, pot lights and California shutters throughout. The living room features built-in bookshelves and overlooks the front yard, while the family room offers a seamless flow to the backyard with sliding doors to a patio and a cozy fireplace. The bright, modern kitchen is equipped with stainless steel appliances, a breakfast bar and has its own access to the deck along with a separate breakfast room. The large dining room featuring built-in cabinetry and a bay window provide ample space for entertaining family and friends. Custom light fixtures adorn every room. Upstairs, the primary bedroom includes a walk-in closet and 4-piece ensuite, and there are three additional large bedrooms on the second level with ample storage and natural light. The finished basement offers a media/games room, gym/office space, and a fifth bedroom. Enjoy ultimate privacy in the fully fenced backyard, complete with a pergola and interlock patio.
- Additional media
- https://media.castlerealestatemarketing.com/videos/019214d4-6605-7175-9abe-5789f4f149d2
- Property taxes
- $6,377.43 per year / $531.45 per month
- Basement
- Part Fin
- Year build
- -
- Type
- Detached
- Bedrooms
- 4 + 1
- Bathrooms
- 4
- Parking spots
- 4.0 Total | 2.0 Garage
- Floor
- -
- Balcony
- -
- Pool
- None
- External material
- Brick
- Roof type
- -
- Lot frontage
- -
- Lot depth
- -
- Heating
- Forced Air
- Fire place(s)
- Y
- Main
- Kitchen
- 11’10” x 11’10”
- Breakfast
- 11’7” x 9’1”
- Family
- 17’2” x 10’10”
- Dining
- 16’1” x 11’9”
- Living
- 18’8” x 10’10”
- 2nd
- Prim Bdrm
- 25’1” x 10’1”
- 2nd Br
- 10’1” x 9’6”
- 3rd Br
- 10’7” x 13’1”
- 4th Br
- 14’1” x 10’7”
- Bsmt
- 5th Br
- 11’1” x 10’6”
- Media/Ent
- 18’8” x 10’10”
- Office
- 11’1” x 10’6”
Listing Brokerage
- MLS® Listing
- E9385542
- Brokerage
- RE/MAX ROUGE RIVER REALTY LTD.
Similar homes for sale
These homes have similar price range, details and proximity to 79 Lipton









