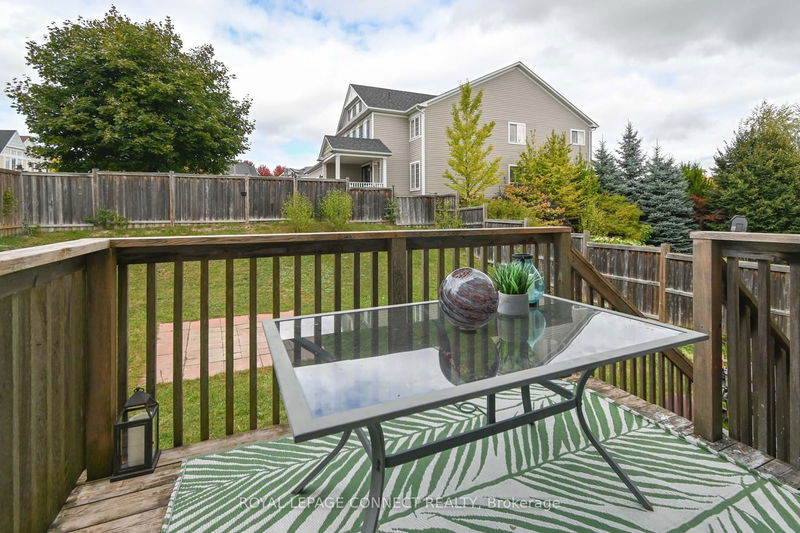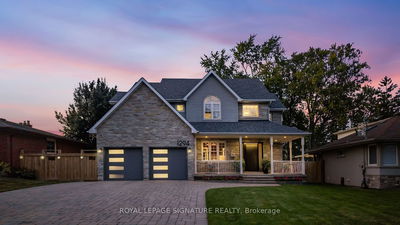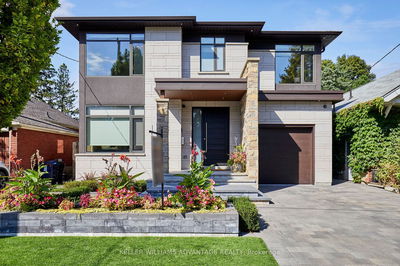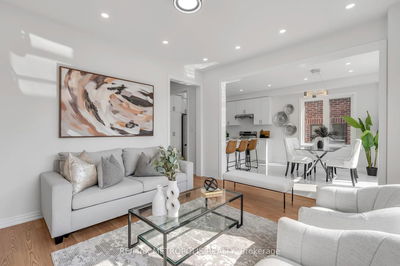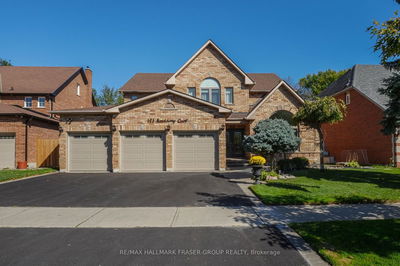1616 Docking
Taunton | Oshawa
$1,550,000.00
Listed about 24 hours ago
- 4 bed
- 7 bath
- - sqft
- 6.0 parking
- Detached
Instant Estimate
$1,568,921
+$18,921 compared to list price
Upper range
$1,711,913
Mid range
$1,568,921
Lower range
$1,425,929
Property history
- Now
- Listed on Oct 7, 2024
Listed for $1,550,000.00
1 day on market
Location & area
Schools nearby
Home Details
- Description
- Large Family Home: 6 bedrooms, 6.5 baths, among the larger models of Tribute built homes. Enjoy palatial windows, a sunken living room where family can gather and bask in the sun. Entertain with the Bulter's pantry that leads to the oh so spacious formal dining room for all those dinners to host & toast! Retreat to your private office on the main floor where sunshine streams in this room that has lengthy windows. Cozy up in the family room with a gas fireplace that leads directly into the spacious kitchen that is newly renovated boosting quartz counters , potlights, eat-in, & w/o to the back yard. All bedrooms are spacious and each of the 6 bedrooms have access to mostly private ensuite baths. This home is perfect for a large or multi-generational family. The Professionally, finished basement boasts Above grade, large windows and includes a sitting area, 2 bedrooms, & 3 baths. Situated in a quiet North Oshawa community with a walk to schools, shopping & more! Rarely offered!
- Additional media
- -
- Property taxes
- $9,377.91 per year / $781.49 per month
- Basement
- Finished
- Year build
- -
- Type
- Detached
- Bedrooms
- 4 + 2
- Bathrooms
- 7
- Parking spots
- 6.0 Total | 2.0 Garage
- Floor
- -
- Balcony
- -
- Pool
- None
- External material
- Brick
- Roof type
- -
- Lot frontage
- -
- Lot depth
- -
- Heating
- Forced Air
- Fire place(s)
- Y
- Main
- Kitchen
- 21’7” x 13’1”
- Family
- 18’2” x 12’1”
- Office
- 11’12” x 12’1”
- Dining
- 14’8” x 14’1”
- Pantry
- 5’1” x 5’7”
- In Betwn
- Living
- 17’5” x 18’2”
- 2nd
- Prim Bdrm
- 21’9” x 13’3”
- 2nd Br
- 13’12” x 10’12”
- 3rd Br
- 12’12” x 14’1”
- 4th Br
- 14’12” x 13’2”
- Bsmt
- 5th Br
- 11’2” x 11’2”
- Br
- 13’5” x 10’6”
Listing Brokerage
- MLS® Listing
- E9385926
- Brokerage
- ROYAL LEPAGE CONNECT REALTY
Similar homes for sale
These homes have similar price range, details and proximity to 1616 Docking
