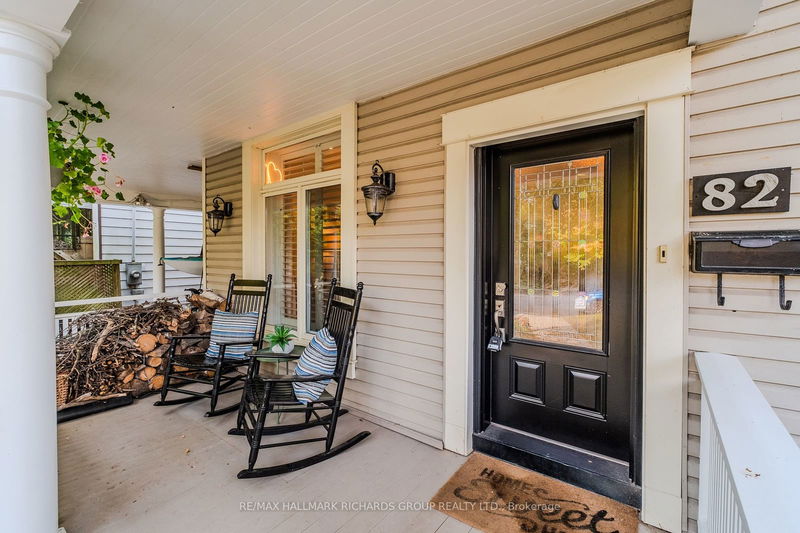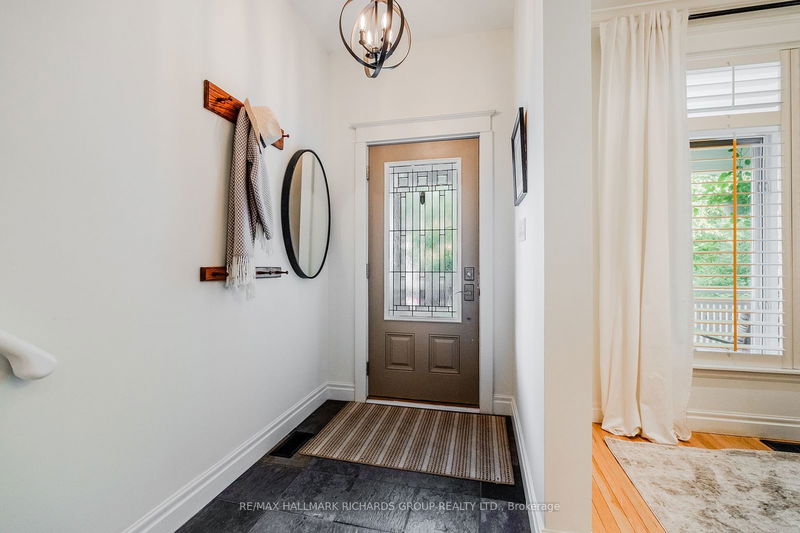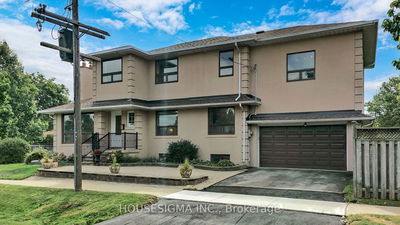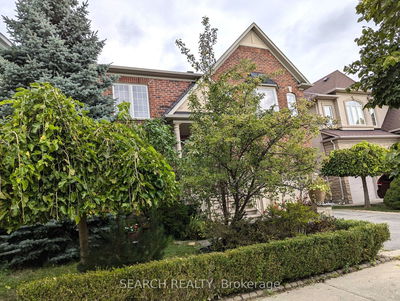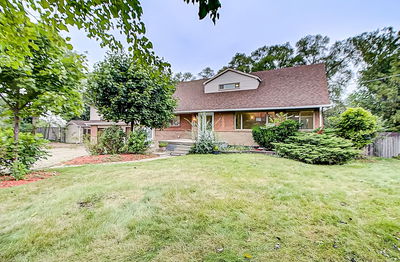82 Waverley
The Beaches | Toronto
$2,695,000.00
Listed about 21 hours ago
- 5 bed
- 3 bath
- - sqft
- 3.0 parking
- Detached
Instant Estimate
$2,694,673
-$327 compared to list price
Upper range
$3,073,467
Mid range
$2,694,673
Lower range
$2,315,878
Property history
- Now
- Listed on Oct 7, 2024
Listed for $2,695,000.00
1 day on market
Location & area
Schools nearby
Home Details
- Description
- Welcome to your perfect family home! This impressive 5-bedroom, 3-bathroom house features a bright open-concept layout that seamlessly blends living and entertaining spaces. The spacious primary suite serves as a relaxing retreat, while the west-facing backyard offers a tranquil outdoor space, perfect for gatherings or quiet evenings. With three-car parking, convenience is assured. Located just south of Queen St E, you'll have easy access to trendy shops, delicious restaurants, tennis courts, and the beach. This home combines comfort and an unbeatable location. Don't miss out on this incredible opportunity!
- Additional media
- https://unbranded.youriguide.com/82_waverley_rd_toronto_on/
- Property taxes
- $11,909.56 per year / $992.46 per month
- Basement
- Part Fin
- Year build
- -
- Type
- Detached
- Bedrooms
- 5
- Bathrooms
- 3
- Parking spots
- 3.0 Total
- Floor
- -
- Balcony
- -
- Pool
- None
- External material
- Metal/Side
- Roof type
- -
- Lot frontage
- -
- Lot depth
- -
- Heating
- Forced Air
- Fire place(s)
- Y
- Main
- Living
- 11’9” x 15’1”
- Dining
- 12’4” x 14’9”
- Kitchen
- 11’1” x 13’9”
- Breakfast
- 10’8” x 9’1”
- Family
- 15’9” x 16’2”
- 2nd
- Prim Bdrm
- 27’5” x 17’5”
- 2nd Br
- 12’11” x 11’11”
- Office
- 11’7” x 15’2”
- 3rd
- 3rd Br
- 11’8” x 14’4”
- 4th Br
- 15’3” x 7’9”
Listing Brokerage
- MLS® Listing
- E9385955
- Brokerage
- RE/MAX HALLMARK RICHARDS GROUP REALTY LTD.
Similar homes for sale
These homes have similar price range, details and proximity to 82 Waverley


