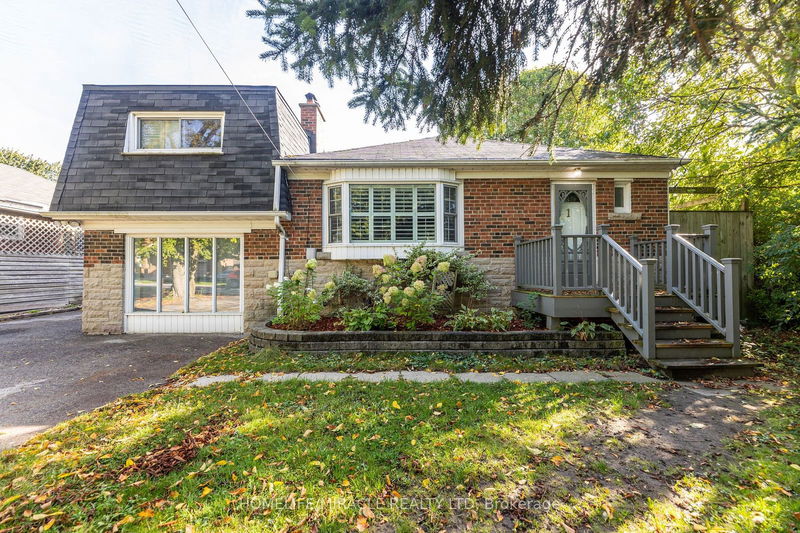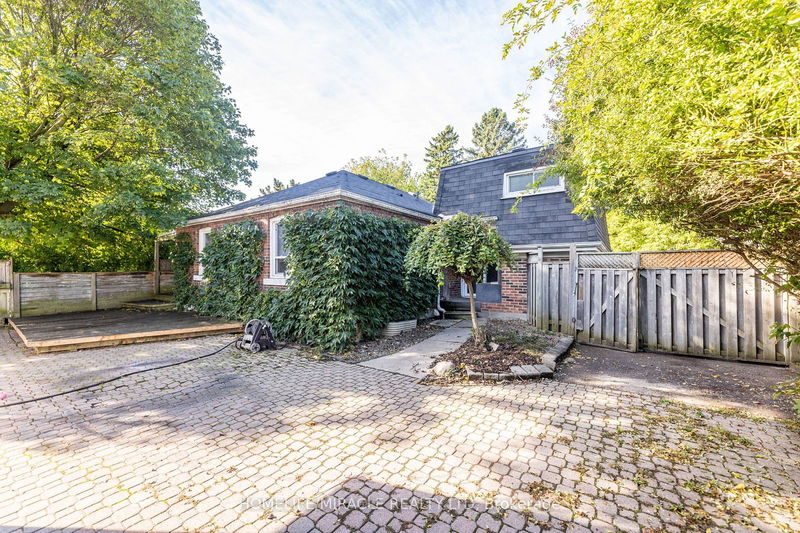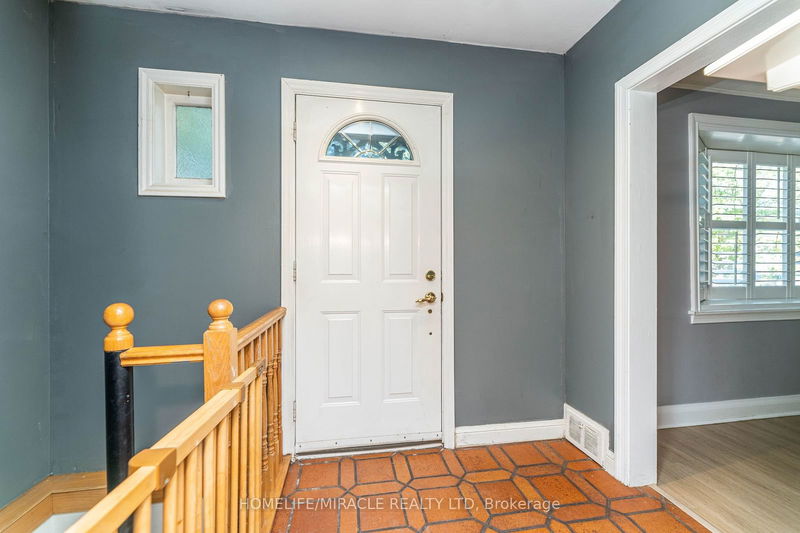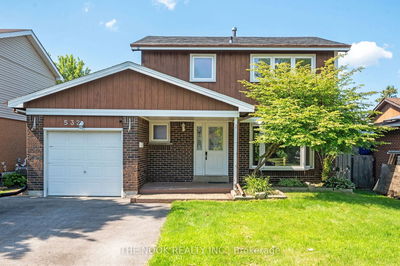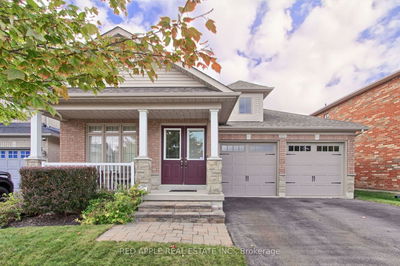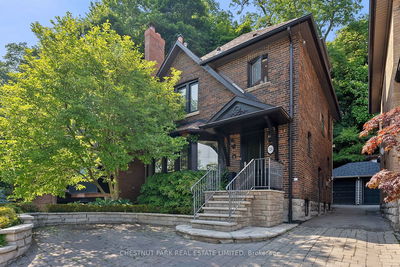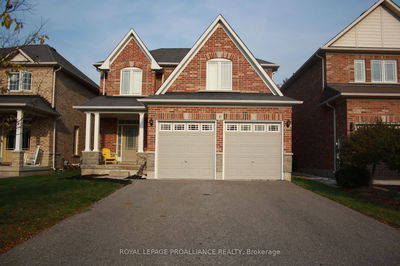1 Lowell
Cliffcrest | Toronto
$1,149,990.00
Listed 3 days ago
- 3 bed
- 3 bath
- - sqft
- 2.0 parking
- Detached
Instant Estimate
$1,155,319
+$5,329 compared to list price
Upper range
$1,265,594
Mid range
$1,155,319
Lower range
$1,045,044
Property history
- Now
- Listed on Oct 7, 2024
Listed for $1,149,990.00
3 days on market
- Aug 15, 2023
- 1 year ago
Terminated
Listed for $1,239,999.00 • about 1 month on market
- Jul 21, 2023
- 1 year ago
Terminated
Listed for $1,499,000.00 • 24 days on market
Location & area
Schools nearby
Home Details
- Description
- Welcome to your dream sanctuary! This captivating property is a hidden gem, featuring a spacious lot that ensures both privacy and tranquility. The delightful bungalow includes three generous bedrooms, a bright living room with built-in shelves, a cozy dining area, and a comfortable family room, all elegantly finished with laminate flooring. The kitchen boasts tasteful upgrades with quartz countertops, creating a perfect environment for your culinary creations. Discover the fully finished basement, ideal for entertainment or relaxation, along with a large 11' x 24' workshop. Picture yourself soaking up the sun by the inground chlorine pool, a hot tub and a Gazebo an idyllic spot for making cherished summer memories with family and friends. And there's even more! Embrace the charm of country living with an oversized 40' x 18' post-and-beam barn, complete with electricity, offering limitless possibilities for workshops, storage, or even a personal retreat. The property is a rare find, offering a perfect balance of modern comforts and rustic charm. Close to Bluffer's Park, Lake, GO, TTC, Shopping Plazas. EXCELLENT SCHOOLS. Deeper lot.
- Additional media
- -
- Property taxes
- $4,205.90 per year / $350.49 per month
- Basement
- Finished
- Year build
- -
- Type
- Detached
- Bedrooms
- 3
- Bathrooms
- 3
- Parking spots
- 2.0 Total
- Floor
- -
- Balcony
- -
- Pool
- Inground
- External material
- Brick Front
- Roof type
- -
- Lot frontage
- -
- Lot depth
- -
- Heating
- Forced Air
- Fire place(s)
- Y
- Main
- Family
- 14’1” x 14’4”
- Dining
- 7’1” x 14’3”
- Kitchen
- 20’3” x 9’6”
- Living
- 13’1” x 10’7”
- Prim Bdrm
- 11’8” x 14’1”
- 2nd Br
- 10’9” x 13’1”
- 3rd Br
- 10’9” x 10’9”
- Bsmt
- Rec
- 26’10” x 17’1”
Listing Brokerage
- MLS® Listing
- E9385317
- Brokerage
- HOMELIFE/MIRACLE REALTY LTD
Similar homes for sale
These homes have similar price range, details and proximity to 1 Lowell

