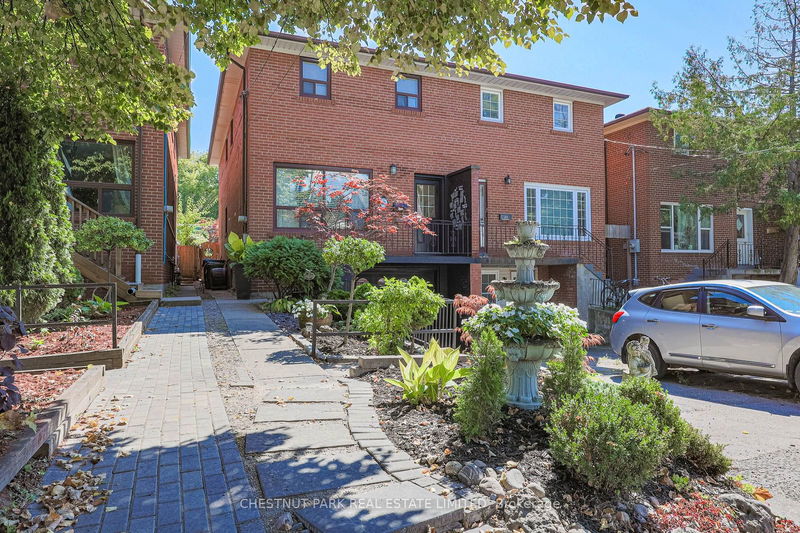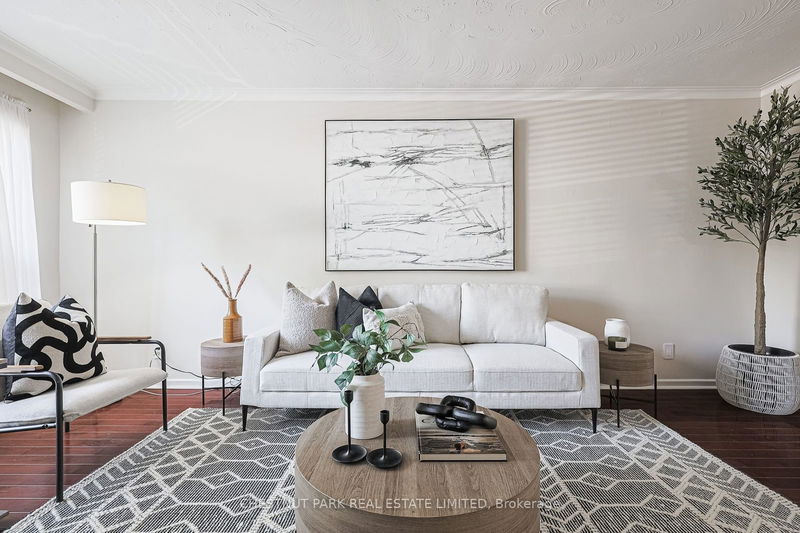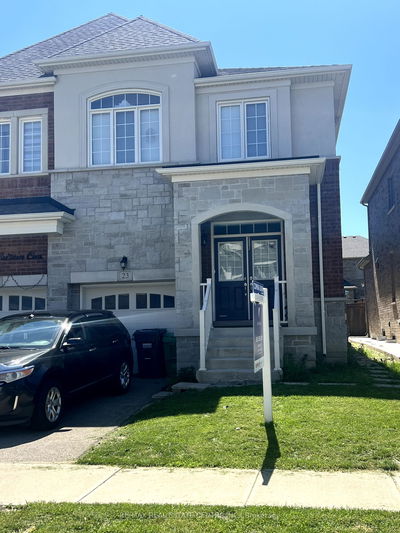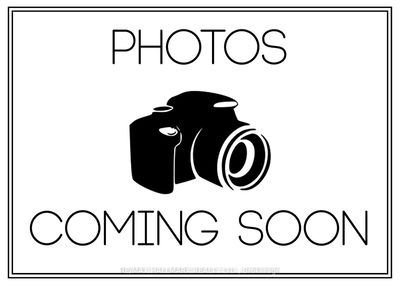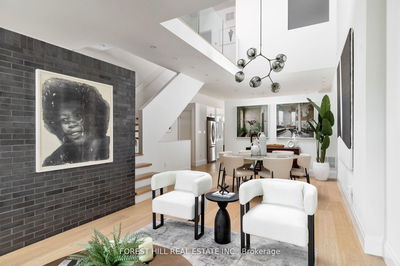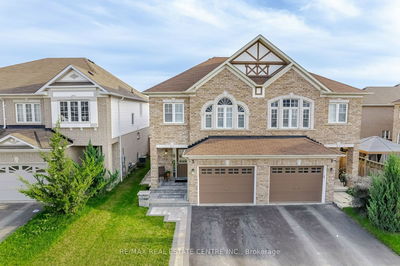39 Aldergrove
Woodbine Corridor | Toronto
$1,199,000.00
Listed about 20 hours ago
- 4 bed
- 2 bath
- - sqft
- 3.0 parking
- Semi-Detached
Instant Estimate
$1,281,667
+$82,667 compared to list price
Upper range
$1,401,810
Mid range
$1,281,667
Lower range
$1,161,524
Property history
- Now
- Listed on Oct 7, 2024
Listed for $1,199,000.00
1 day on market
- Sep 25, 2024
- 13 days ago
Terminated
Listed for $1,249,000.00 • 12 days on market
- Sep 17, 2024
- 21 days ago
Terminated
Listed for $1,049,000.00 • 8 days on market
Location & area
Schools nearby
Home Details
- Description
- Welcome to this amazing 4-bedroom home with a built-in garage, tucked away on a quiet street! Just steps from Merrill Bridge Parks scenic trails and close to East Lynn Park, where you'll find a wading pool, playground, winter ice rink, and a buzzing weekly Farmers Market. Inside, the open living and dining space flows into a newly updated kitchen that looks out over a peaceful backyard. All four bedrooms are spacious, with a fresh, modern bathroom. The lower level is perfect for a rec room, home office, or even a guest room, complete with its own bathroom. Plus, enjoy the convenience of direct access to your garage - no more winter snow scraping! This move-in ready home is located in a prime neighborhood, steps from the Danforth, great schools, restaurants, shops, and a 4 minute walk to Woodbine Subway.
- Additional media
- https://ppvt.ca/39aldergroveavemls
- Property taxes
- $4,749.52 per year / $395.79 per month
- Basement
- Finished
- Basement
- Full
- Year build
- -
- Type
- Semi-Detached
- Bedrooms
- 4
- Bathrooms
- 2
- Parking spots
- 3.0 Total | 1.0 Garage
- Floor
- -
- Balcony
- -
- Pool
- None
- External material
- Brick
- Roof type
- -
- Lot frontage
- -
- Lot depth
- -
- Heating
- Forced Air
- Fire place(s)
- N
- Main
- Living
- 19’1” x 12’8”
- Dining
- 13’1” x 10’0”
- Kitchen
- 16’10” x 11’1”
- 2nd
- Prim Bdrm
- 14’6” x 11’3”
- 2nd Br
- 10’10” x 10’2”
- 3rd Br
- 10’0” x 10’0”
- 4th Br
- 8’10” x 11’7”
- Lower
- Rec
- 10’6” x 15’4”
Listing Brokerage
- MLS® Listing
- E9385345
- Brokerage
- CHESTNUT PARK REAL ESTATE LIMITED
Similar homes for sale
These homes have similar price range, details and proximity to 39 Aldergrove
