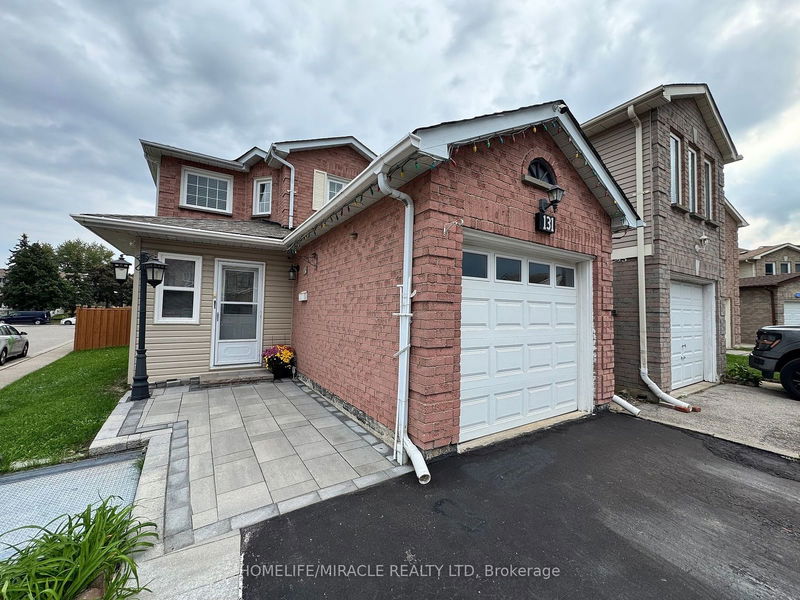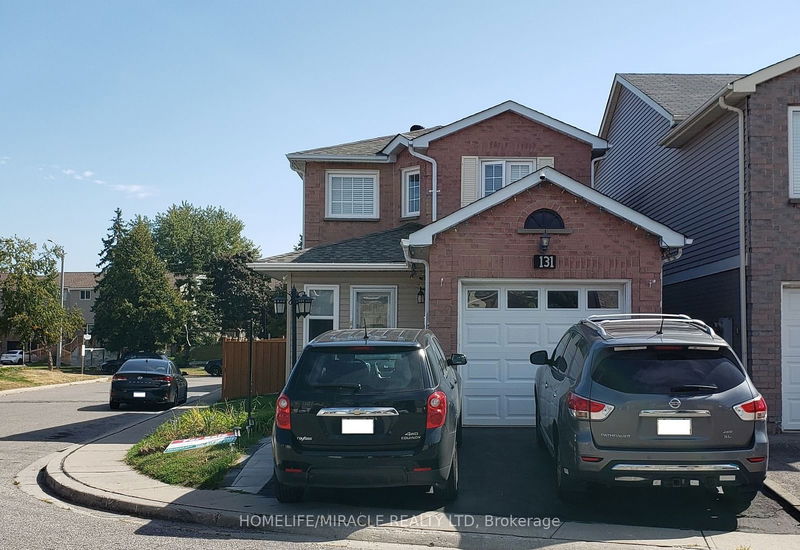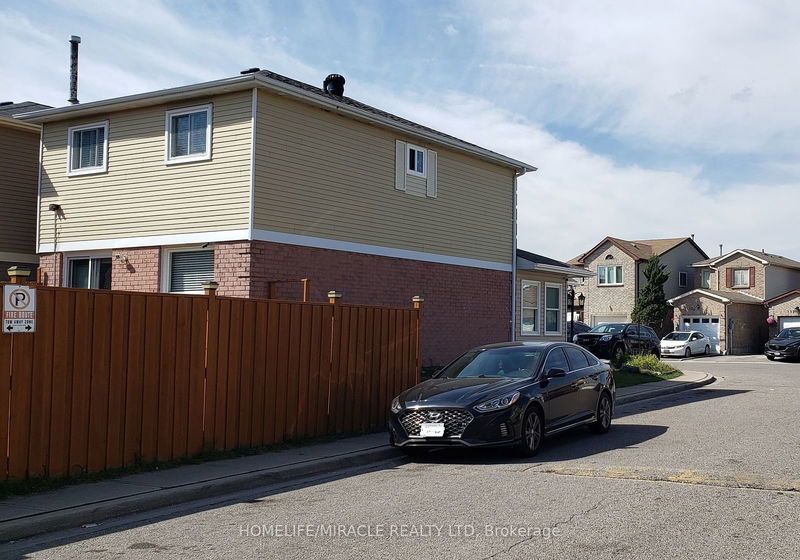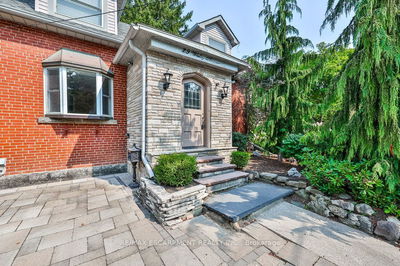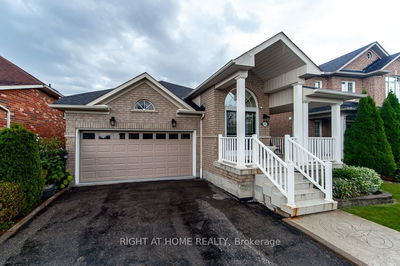131 Plumrose
Malvern | Toronto
$1,049,000.00
Listed 2 days ago
- 3 bed
- 4 bath
- - sqft
- 3.0 parking
- Detached
Instant Estimate
$1,038,339
-$10,661 compared to list price
Upper range
$1,118,365
Mid range
$1,038,339
Lower range
$958,312
Property history
- Now
- Listed on Oct 7, 2024
Listed for $1,049,000.00
2 days on market
- Jun 23, 2024
- 4 months ago
Terminated
Listed for $999,999.00 • 4 months on market
- Aug 8, 2023
- 1 year ago
Terminated
Listed for $1,089,000.00 • 2 days on market
Location & area
Schools nearby
Home Details
- Description
- *SPECIAL-PRICED-for-QUICK SALE*Location*FULL 5BD+4WR* Detach Home. BSMT INCOME OPPORTUNITY, Large 3+2Bedroom,2+1+1 Bath, Perfect for Growing Family/Investor with interlock frontage Located nearTTC#131,Convenient,large Encld Porch, Xlarge Deck + BBQ area. Open Concept, Modern style Vinyl Floor Throughout 1-2 f1,Huge Windows In Rooms. Newly Painted, Renovated Kitchen WITH Modern Wifi Appliances, Quartz C/Top, Deep Double Sink, Backsplash & Lots Pot lights, Prim Bdrm W/4Pc Ensuite. Fully Redone Both Stairs 2023., NEW W+D 2023, Extra widened Driving Way Easy Park 2 Cars! Excellent School District! Family Friendly Neighbourhood. FULLY Renovated, Move in Ready, Steps To Schools, Parks, Mall, Place Of Worship, Restaurants, Groceries And More. Easy Access To Hwy 401, Ttc & Future LRT Station, ROOF 2022, A11 OVER LED LIGHTS, Quartz chandelier in Dining, 2"Vinyl Blind +Rolling Zebra Blinds. MANY UPGRADES to Type, No Disappointments, FINISHED BSMT-2BDR+1X3.PRICED to SELLFAST..OFFER..OFFER! QUICK SALE PRICED
- Additional media
- -
- Property taxes
- $2,654.00 per year / $221.17 per month
- Basement
- Finished
- Year build
- 31-50
- Type
- Detached
- Bedrooms
- 3 + 2
- Bathrooms
- 4
- Parking spots
- 3.0 Total | 1.0 Garage
- Floor
- -
- Balcony
- -
- Pool
- None
- External material
- Alum Siding
- Roof type
- -
- Lot frontage
- -
- Lot depth
- -
- Heating
- Forced Air
- Fire place(s)
- N
- Ground
- Living
- 19’5” x 9’9”
- Kitchen
- 16’0” x 8’0”
- Dining
- 7’7” x 9’9”
- Powder Rm
- 4’8” x 5’8”
- 2nd
- Br
- 15’3” x 10’2”
- 2nd Br
- 12’12” x 9’0”
- 3rd Br
- 11’9” x 10’0”
- Bathroom
- 9’6” x 5’0”
- Bathroom
- 8’0” x 5’0”
- Bsmt
- 4th Br
- 10’0” x 8’11”
- 5th Br
- 9’6” x 8’11”
- Laundry
- 10’0” x 8’6”
Listing Brokerage
- MLS® Listing
- E9386418
- Brokerage
- HOMELIFE/MIRACLE REALTY LTD
Similar homes for sale
These homes have similar price range, details and proximity to 131 Plumrose
