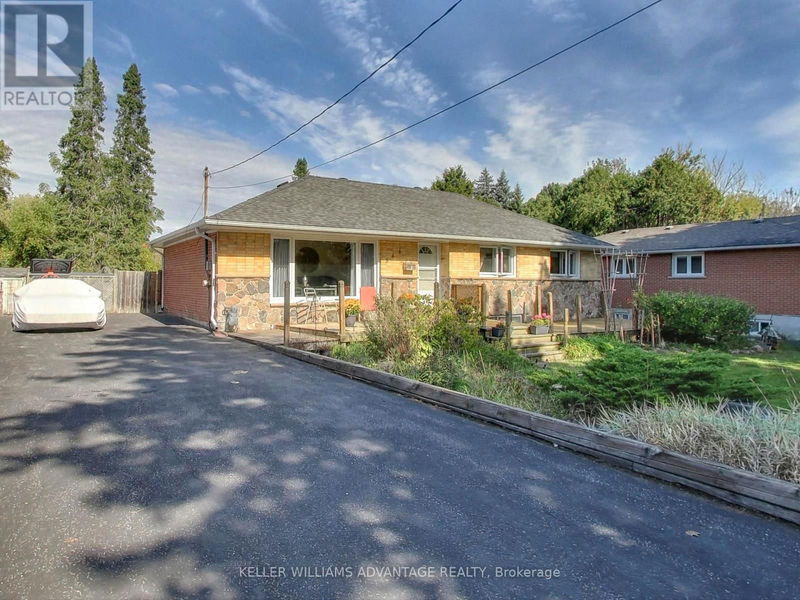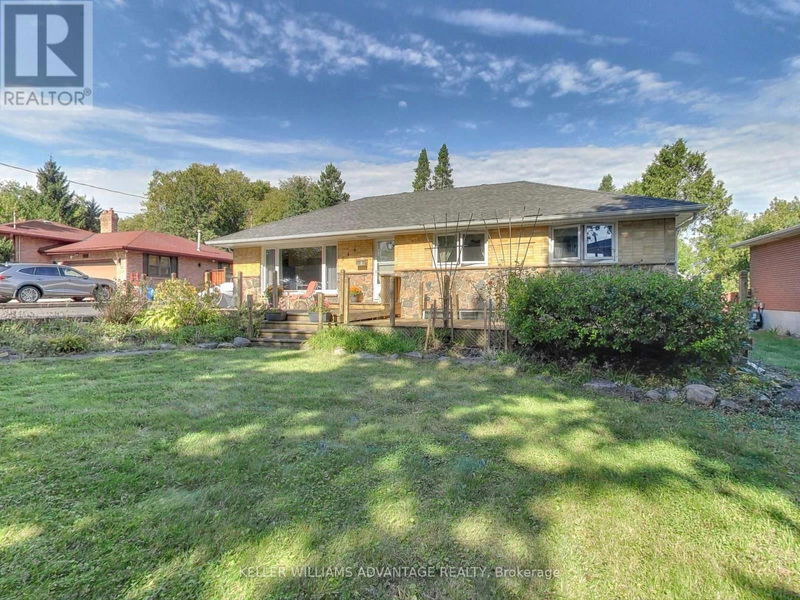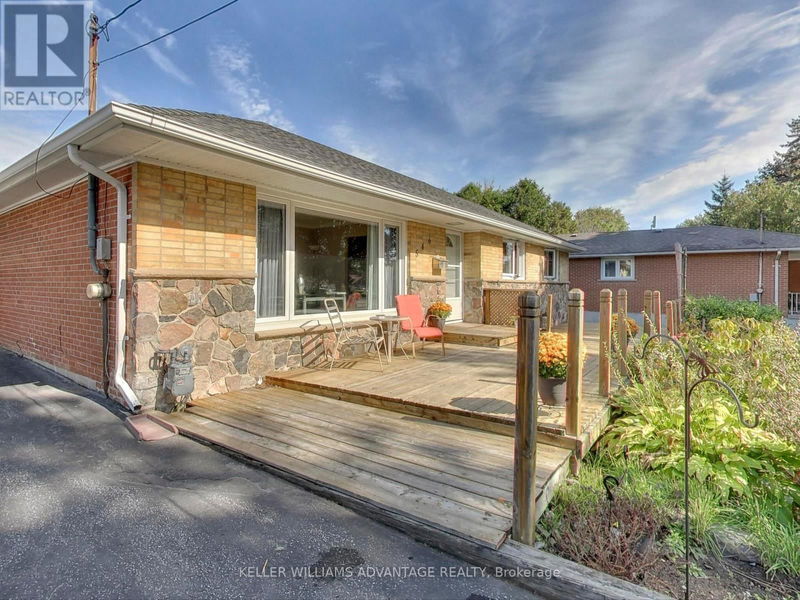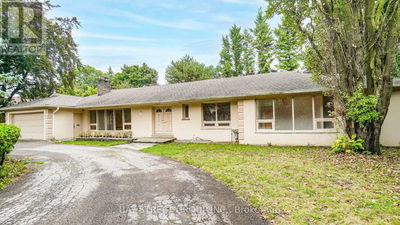546 Sheppard
Woodlands | Pickering (Woodlands)
$1,150,000.00
Listed about 11 hours ago
- 3 bed
- 2 bath
- - sqft
- 8 parking
- Single Family
Open House
Property history
- Now
- Listed on Oct 8, 2024
Listed for $1,150,000.00
0 days on market
Location & area
Schools nearby
Home Details
- Description
- This 3 bedroom ranch style bungalow is on a remarkable pool-sized lot with 80 ft frontage and almost 194 ft depth which provides plenty of room for outdoor activities and entertaining. Offering almost 2000 sf of livable space, it is the perfect family home. Ideal location, excellent opportunity for investors and builders to expand this home while also providing the capability of building a larger custom home because of the extra large lot, as many have done in this area. Welcoming family-oriented neighbourhood! Located in the Woodlands community and being only 1 km from easy access to the 401 while offering convenient proximity to many schools and parks such as Amberlea, Steeple Hill and Shadybrook. Close Public transit from doorstep. Offers anytime. **** EXTRAS **** Yard sheds and natural gas BBQ. Oversized drive for all your 8+ vehicles and toys. One of the few large lots left to build on in this high demand area. Three stoves, two fridges and natural gas BBQ. All ELFs. (id:39198)
- Additional media
- https://real.vision/546-sheppard-ave?o=u
- Property taxes
- $5,801.30 per year / $483.44 per month
- Basement
- Finished, Separate entrance, Walk out, N/A
- Year build
- -
- Type
- Single Family
- Bedrooms
- 3 + 1
- Bathrooms
- 2
- Parking spots
- 8 Total
- Floor
- Concrete, Tile, Laminate, Carpeted
- Balcony
- -
- Pool
- -
- External material
- Brick
- Roof type
- -
- Lot frontage
- -
- Lot depth
- -
- Heating
- Forced air, Natural gas
- Fire place(s)
- -
- Ground level
- Living room
- 18’0” x 12’0”
- Dining room
- 10’0” x 8’12”
- Kitchen
- 10’12” x 10’0”
- Primary Bedroom
- 14’0” x 10’0”
- Bedroom
- 10’12” x 10’0”
- Bedroom 2
- 10’0” x 8’12”
- Basement
- Recreational, Games room
- 22’0” x 10’12”
- Kitchen
- 10’0” x 6’12”
- Bedroom
- 12’12” x 10’0”
- Laundry room
- 9’10” x 9’10”
Listing Brokerage
- MLS® Listing
- E9386662
- Brokerage
- KELLER WILLIAMS ADVANTAGE REALTY
Similar homes for sale
These homes have similar price range, details and proximity to 546 Sheppard









