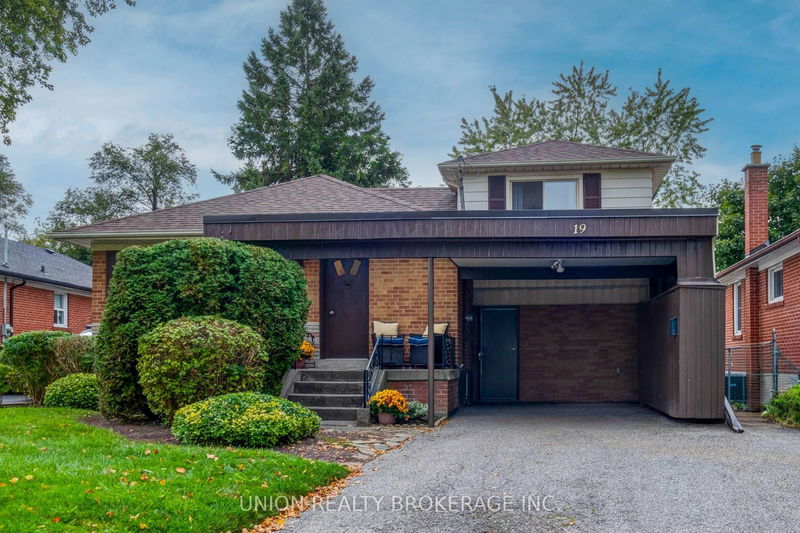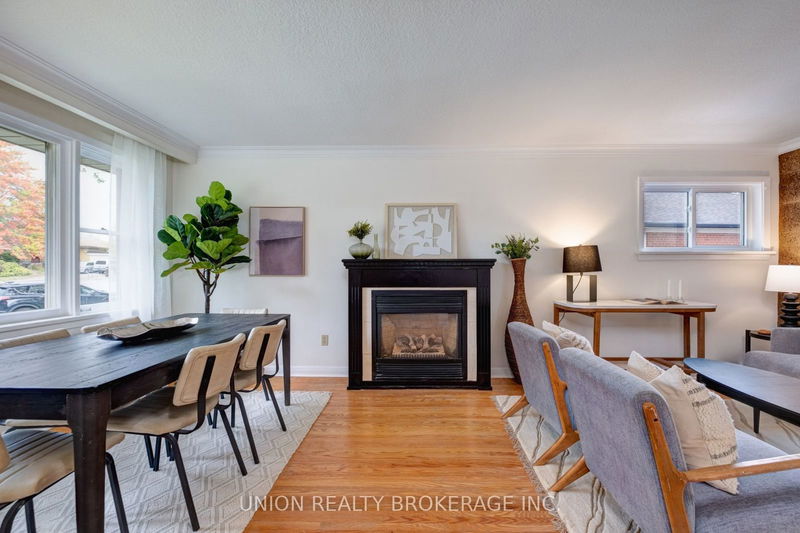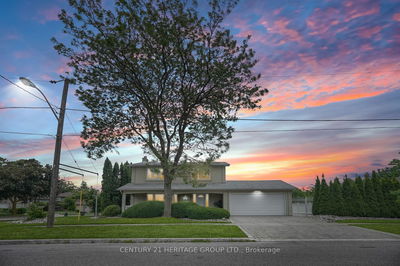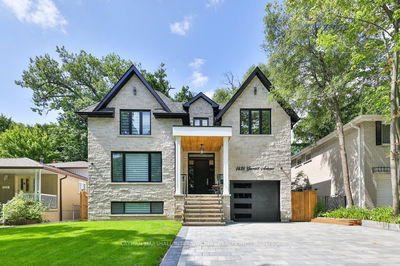19 Carslake
Bendale | Toronto
$889,000.00
Listed about 17 hours ago
- 4 bed
- 2 bath
- - sqft
- 5.0 parking
- Detached
Instant Estimate
$970,154
+$81,154 compared to list price
Upper range
$1,064,460
Mid range
$970,154
Lower range
$875,848
Property history
- Now
- Listed on Oct 8, 2024
Listed for $889,000.00
1 day on market
Location & area
Schools nearby
Home Details
- Description
- Rare opportunity to acquire a fabulous family friendly side split on Pringdale Ravine! Featuring two fireplaces, a bright, dry and spacious finished basement walks out at grade level to a huge, private back garden surrounded by mature trees overlooking the ravine. This detached 4 + 1 bedroom home is perfectly situated in a well established, quiet, family neighbourhood. Offering a unique layout, including a luxurious primary retreat, complete with an ensuite bath. Totally updated and completely refreshed, this home boasts generous sized sun-filled living spaces, 2 baths, a south facing patio off eat-in kitchen, huge rec room, office area, sep entrance to basement, carport, wide private drive & plenty of room to entertain your entire family and friends! Enjoy easy access to the TTC, with a new subway line coming soon, and a quick 5-minute drive to Scarborough Town Centre, Highway 401, and the GO Train station. Surrounded by excellent schools, gorgeous parks, and countless shopping and dining options, this home offers the perfect blend of natural beauty, and ultimate convenience. Same family has loved this home for more than 50 years.
- Additional media
- -
- Property taxes
- $3,977.65 per year / $331.47 per month
- Basement
- Sep Entrance
- Basement
- W/O
- Year build
- -
- Type
- Detached
- Bedrooms
- 4 + 1
- Bathrooms
- 2
- Parking spots
- 5.0 Total | 1.0 Garage
- Floor
- -
- Balcony
- -
- Pool
- None
- External material
- Alum Siding
- Roof type
- -
- Lot frontage
- -
- Lot depth
- -
- Heating
- Forced Air
- Fire place(s)
- Y
- Main
- Sitting
- 9’9” x 16’3”
- Dining
- 13’7” x 11’5”
- Living
- 14’7” x 11’5”
- 2nd Br
- 10’2” x 11’5”
- 3rd Br
- 8’11” x 11’4”
- 4th Br
- 11’11” x 10’0”
- Ground
- Kitchen
- 15’10” x 13’4”
- Upper
- Prim Bdrm
- 16’1” x 10’4”
- Bsmt
- 5th Br
- 11’5” x 10’6”
- Family
- 10’12” x 21’8”
- Laundry
- 8’8” x 9’11”
Listing Brokerage
- MLS® Listing
- E9386895
- Brokerage
- UNION REALTY BROKERAGE INC.
Similar homes for sale
These homes have similar price range, details and proximity to 19 Carslake









