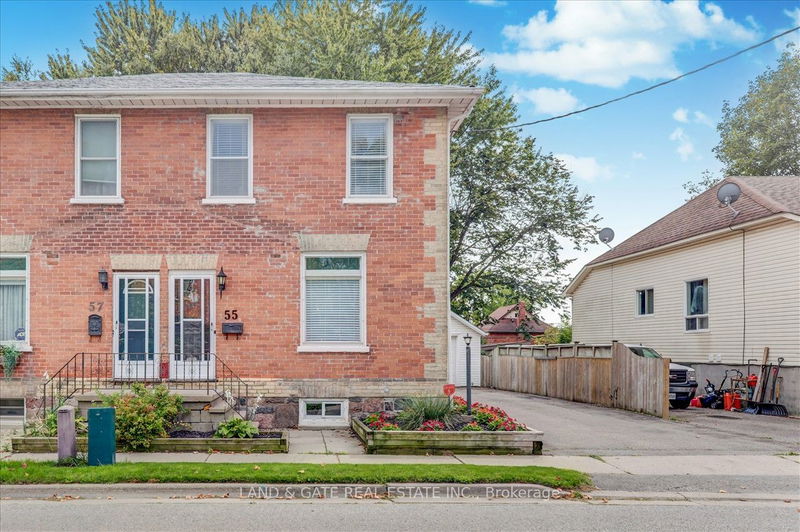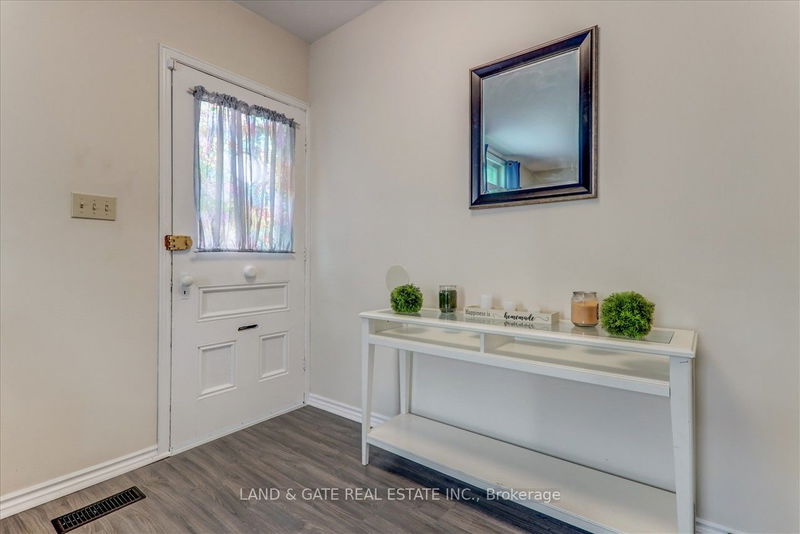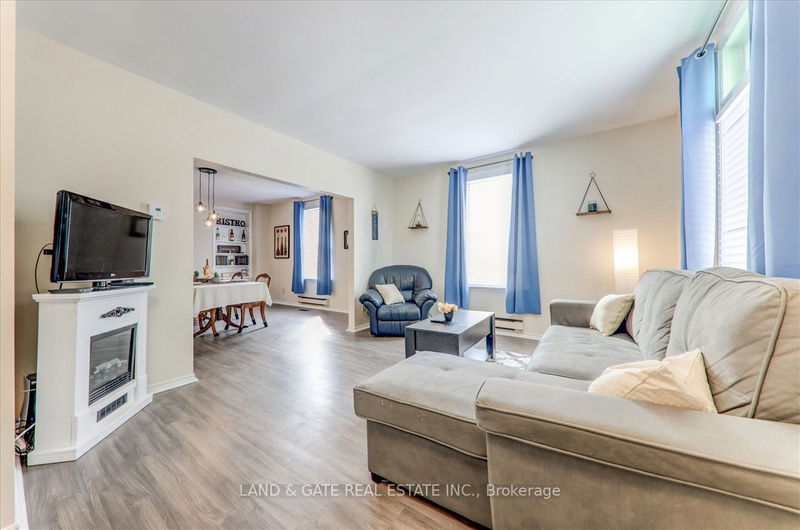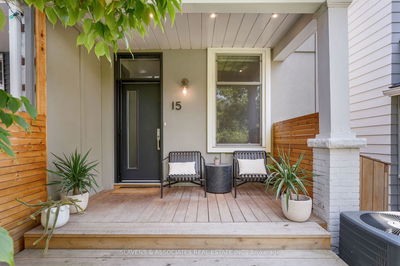55 Elgin
O'Neill | Oshawa
$449,900.00
Listed about 17 hours ago
- 2 bed
- 2 bath
- - sqft
- 3.0 parking
- Semi-Detached
Instant Estimate
$509,738
+$59,838 compared to list price
Upper range
$548,188
Mid range
$509,738
Lower range
$471,288
Property history
- Now
- Listed on Oct 8, 2024
Listed for $449,900.00
1 day on market
Location & area
Schools nearby
Home Details
- Description
- Welcome to this inviting semi-detached home nestled in a quiet, friendly neighborhood in Oshawa. This well-maintained property features 2 spacious bedrooms and an additional room in the basement perfect for a home office, guest space, or playroom. With 2 full bathrooms, comfort andconvenience are at the forefront. Modern kitchen equipped with stainless steel appliances all equipped with SMART Technology as well as SMART Thermostat and door locks for added convenience and security. Enjoy family gatherings in the large dining room, or step outside to a private backyard oasis, perfect for summer barbecues and relaxing evenings.Located close to schools, parks, shopping, and public transit, this home is perfect for families, first-time buyers, or anyone looking for a blend of comfort and accessibility.
- Additional media
- http://realfeedsolutions.com/vtour/55ElginStE/index_.php
- Property taxes
- $3,455.52 per year / $287.96 per month
- Basement
- Part Fin
- Year build
- -
- Type
- Semi-Detached
- Bedrooms
- 2 + 1
- Bathrooms
- 2
- Parking spots
- 3.0 Total | 1.0 Garage
- Floor
- -
- Balcony
- -
- Pool
- None
- External material
- Brick
- Roof type
- -
- Lot frontage
- -
- Lot depth
- -
- Heating
- Forced Air
- Fire place(s)
- N
- Main
- Kitchen
- 12’8” x 7’10”
- Living
- 10’4” x 13’5”
- Dining
- 13’9” x 13’5”
- 2nd
- Prim Bdrm
- 14’10” x 12’8”
- 2nd Br
- 10’3” x 8’4”
- Bsmt
- Other
- 10’11” x 8’6”
Listing Brokerage
- MLS® Listing
- E9386951
- Brokerage
- LAND & GATE REAL ESTATE INC.
Similar homes for sale
These homes have similar price range, details and proximity to 55 Elgin









