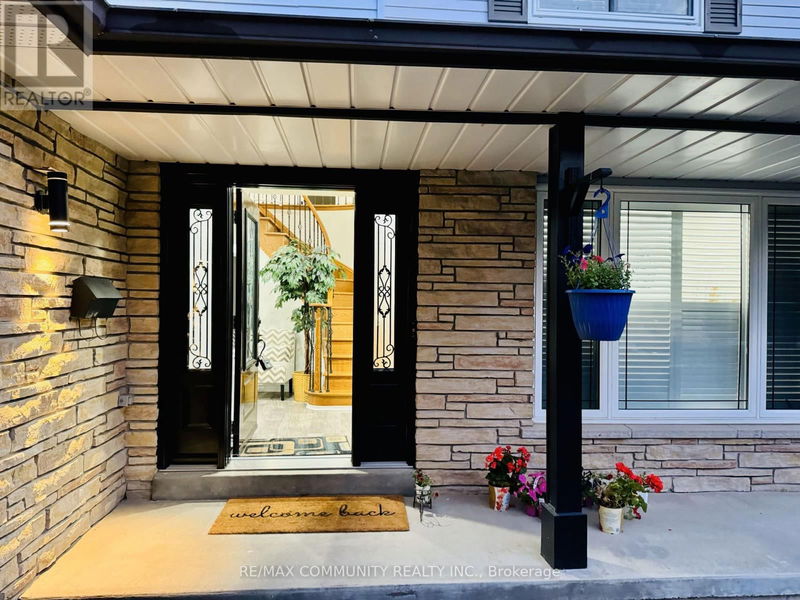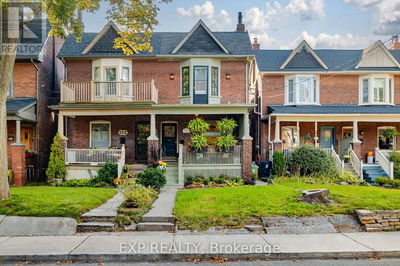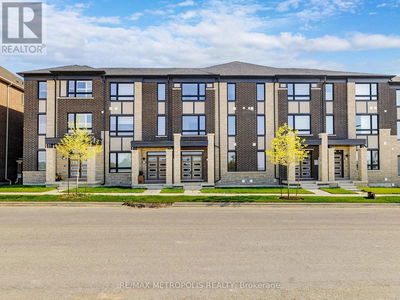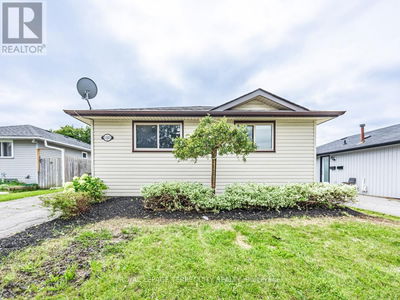42 Coulton
Blue Grass Meadows | Whitby (Blue Grass Meadows)
$1,299,999.00
Listed about 5 hours ago
- 4 bed
- 4 bath
- - sqft
- 6 parking
- Single Family
Open House
Property history
- Now
- Listed on Oct 7, 2024
Listed for $1,299,999.00
0 days on market
Location & area
Schools nearby
Home Details
- Description
- Welcome to this beautiful and versatile home in the sought after community of Bluegrass meadows located in Whitby. With 4 bedrooms and 4 bathrooms, it offers plenty of space for both family living and hosting guests. The phenomenal 2 bedroom Legal basement apartment with a separate entrance has a huge kitchen, living room and its own laundry providing privacy and comfort. Key features include: Family room, inviting electric fireplace and overlooks the open concept updated kitchen where you'll find a large breakfast bar with upgraded sparkling countertops, Induction Stove, stainless steel appliances and a large eat-in area. 2x living rooms. The formal dining room is great to entertain your guests. Main floor laundry, Direct Access to 2 Car Garage with huge driveway to accommodate 4 additional cars! Basement apartment is rented for $2200 (id:39198)
- Additional media
- -
- Property taxes
- $7,500.00 per year / $625.00 per month
- Basement
- Apartment in basement, N/A
- Year build
- -
- Type
- Single Family
- Bedrooms
- 4 + 2
- Bathrooms
- 4
- Parking spots
- 6 Total
- Floor
- Hardwood, Laminate
- Balcony
- -
- Pool
- -
- External material
- Brick | Aluminum siding
- Roof type
- -
- Lot frontage
- -
- Lot depth
- -
- Heating
- Forced air, Natural gas
- Fire place(s)
- -
- Main level
- Living room
- 15’12” x 11’3”
- Dining room
- 10’11” x 11’3”
- Kitchen
- 16’11” x 10’0”
- Family room
- 15’12” x 11’3”
- Basement
- Bedroom
- 10’6” x 10’12”
- Bedroom
- 10’0” x 10’0”
- Family room
- 25’12” x 10’12”
- Kitchen
- 25’12” x 10’12”
- Second level
- Primary Bedroom
- 13’1” x 11’3”
- Bedroom 2
- 12’8” x 10’11”
- Bedroom 3
- 14’12” x 9’9”
- Bedroom 4
- 7’9” x 9’7”
Listing Brokerage
- MLS® Listing
- E9386214
- Brokerage
- RE/MAX COMMUNITY REALTY INC.
Similar homes for sale
These homes have similar price range, details and proximity to 42 Coulton









