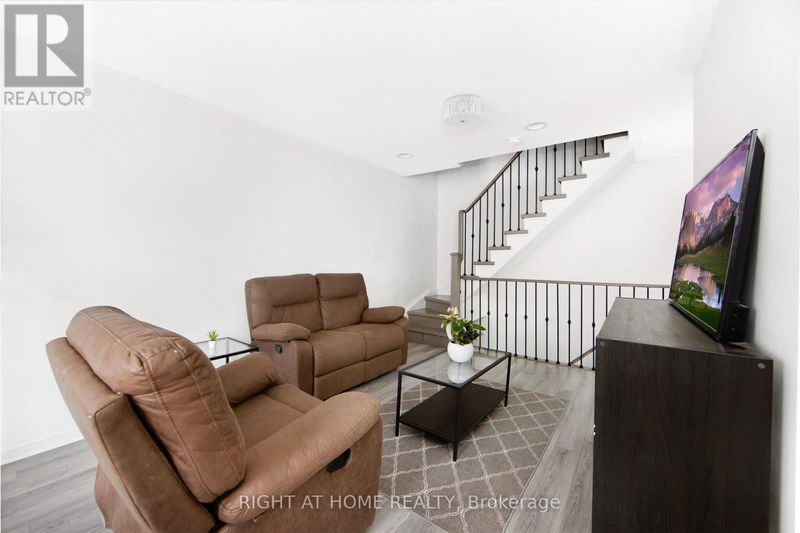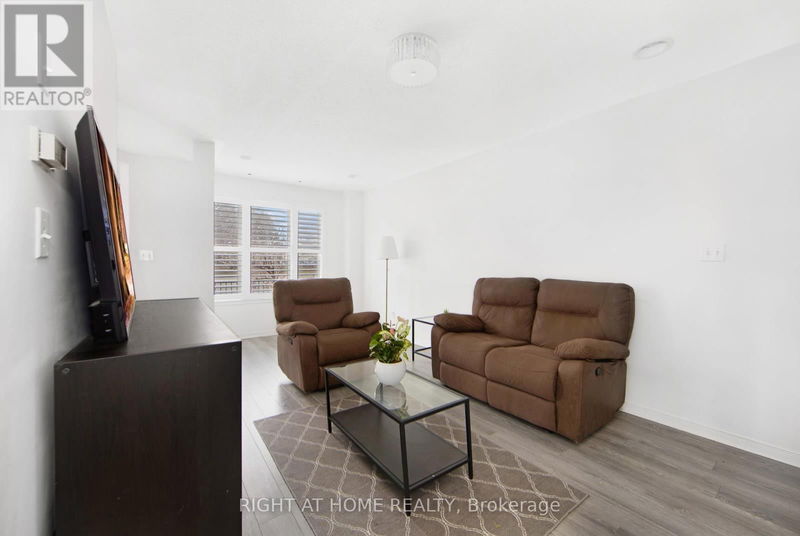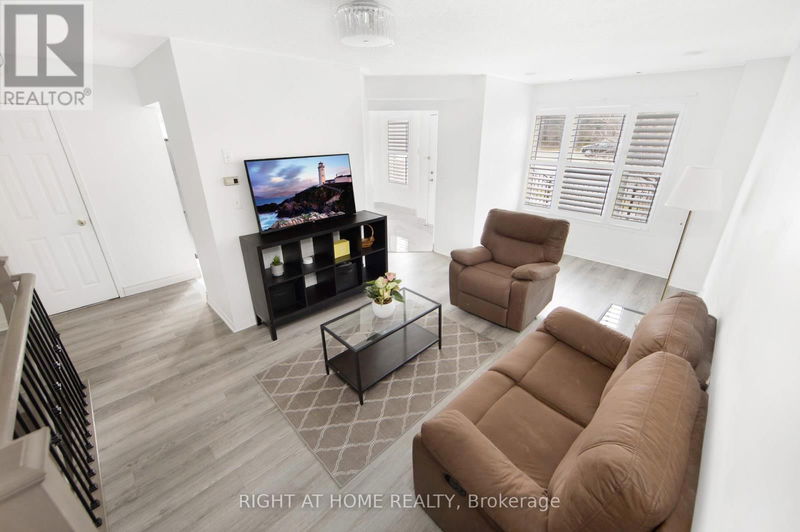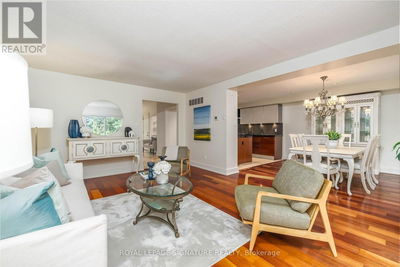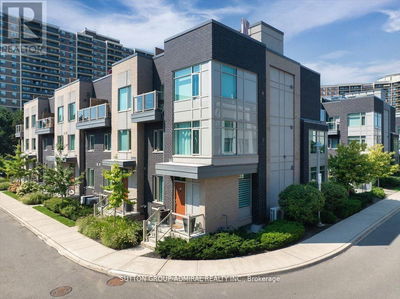302 - 19 Rosebank
Malvern | Toronto (Malvern)
$699,000.00
Listed about 17 hours ago
- 4 bed
- 3 bath
- - sqft
- 2 parking
- Single Family
Property history
- Now
- Listed on Oct 7, 2024
Listed for $699,000.00
1 day on market
Location & area
Schools nearby
Home Details
- Description
- Rarely offered beautiful 4 BR + 1BR & 3 WR Town House in highly demanded Markham & Sheppard. Well maintained in a Quiet Neighborhood & exceptionally well situated and is a Fantastic Opportunity for First-Time Buyers and Investors. Gorgeous 4 Bedrooms and 3 Full Washrooms Corner Unit Townhouse beside Markham Road. Main Level w/ Upgraded Flooring & Pot Lights, Spacious Layout, Modern Kitchen & Living. 2nd Level: Master Bedroom with Reach-In Closets& 2nd BR. Separate Laundry Room. 3rd floor with 2 BRs. The Family Oriented Neighborhood with Kids play area. Private Outdoor Patio Area for Evening Tea or Weekend BBQ. Direct Access To The Tandem Parking Spot For 2 Cars Access to All Amenities in the Community. Easy Access/Walking Steps to TTC, Park, School, Centennial College, Library, Banks, Grocery Stores and Restaurants. Steps to Hwy 401 & etc. **** EXTRAS **** S/S Fridge, S/S Stove, B/I Dishwasher, Washer & Dryer, Elfs & Cac (id:39198)
- Additional media
- https://tours.sjvirtualtours.ca/idx/205577
- Property taxes
- $2,622.53 per year / $218.54 per month
- Condo fees
- $334.52
- Basement
- Finished, N/A
- Year build
- -
- Type
- Single Family
- Bedrooms
- 4 + 1
- Bathrooms
- 3
- Pet rules
- -
- Parking spots
- 2 Total
- Parking types
- Underground
- Floor
- Laminate, Ceramic, Vinyl
- Balcony
- -
- Pool
- -
- External material
- Brick
- Roof type
- -
- Lot frontage
- -
- Lot depth
- -
- Heating
- Forced air, Natural gas
- Fire place(s)
- -
- Locker
- -
- Building amenities
- -
- Main level
- Living room
- 18’2” x 10’5”
- Dining room
- 18’2” x 10’5”
- Kitchen
- 16’10” x 9’11”
- Eating area
- 16’10” x 9’11”
- Second level
- Primary Bedroom
- 12’10” x 16’8”
- Bedroom 2
- 9’9” x 13’10”
- Third level
- Bedroom 3
- 12’12” x 11’11”
- Bedroom 4
- 9’7” x 14’9”
- Basement
- Recreational, Games room
- 14’7” x 14’6”
- Bedroom 5
- 8’0” x 8’12”
Listing Brokerage
- MLS® Listing
- E9386220
- Brokerage
- RIGHT AT HOME REALTY
Similar homes for sale
These homes have similar price range, details and proximity to 19 Rosebank

