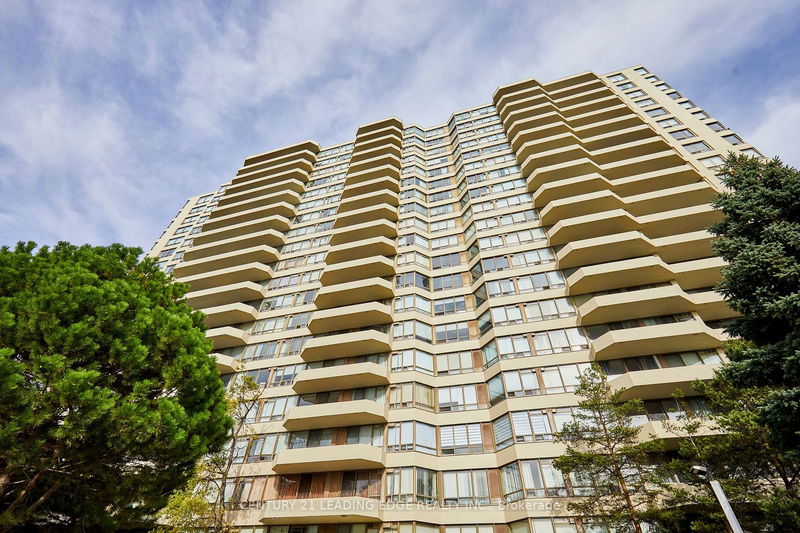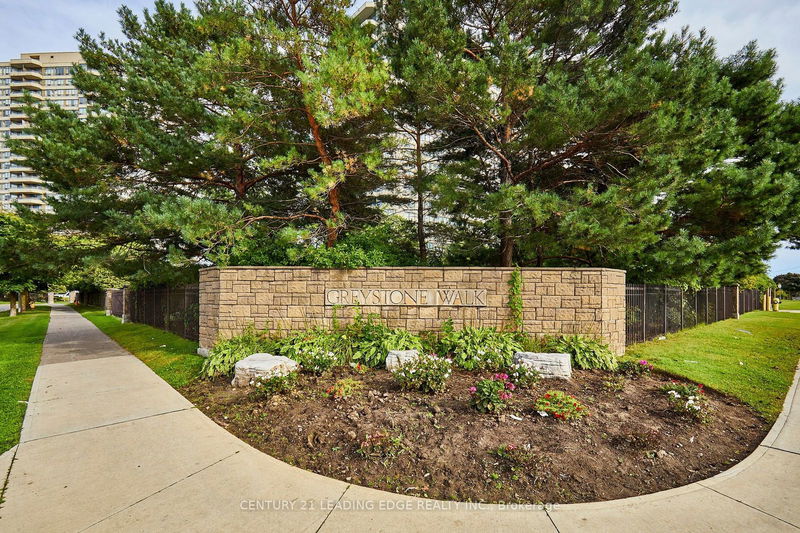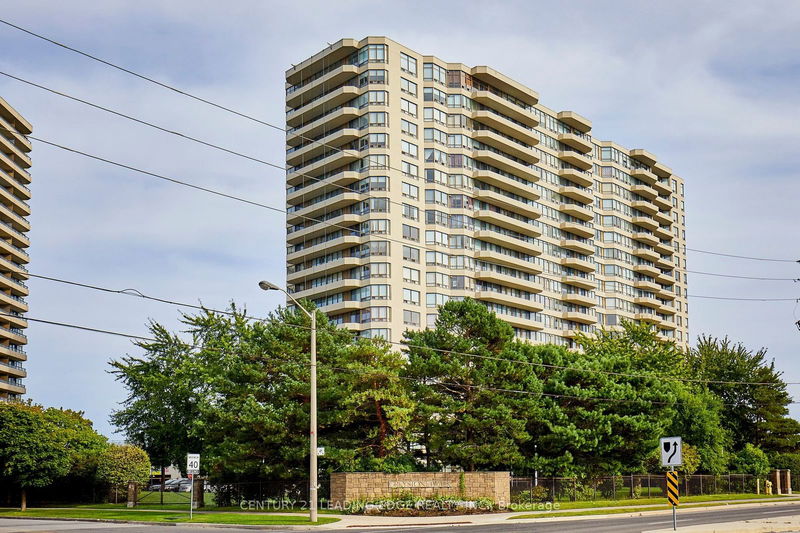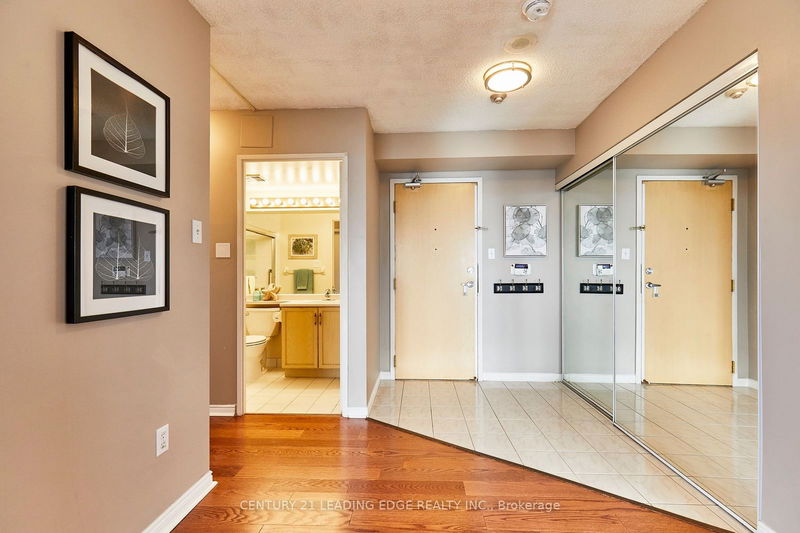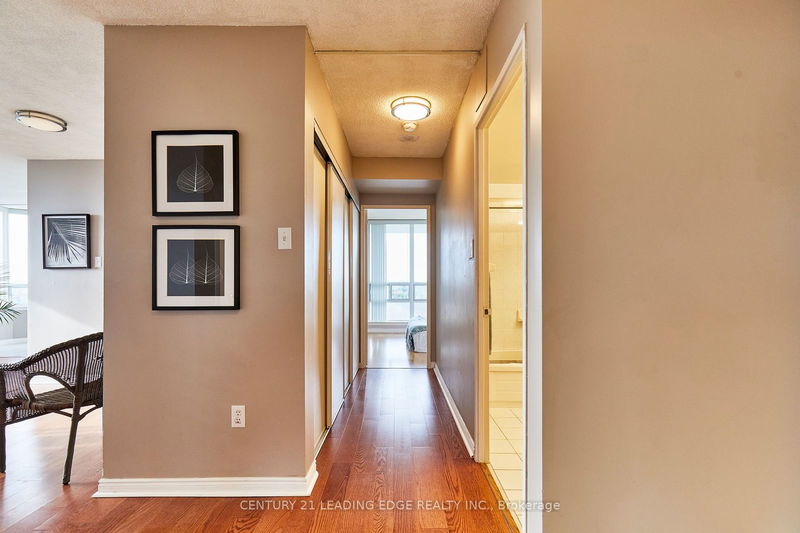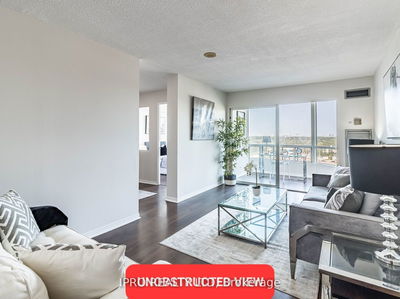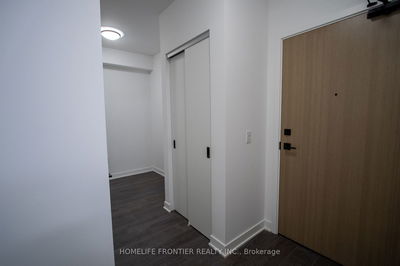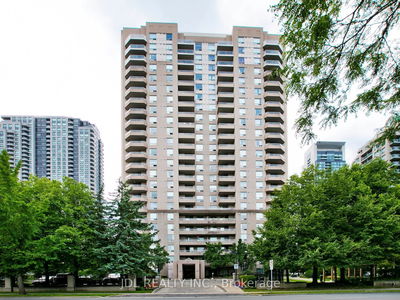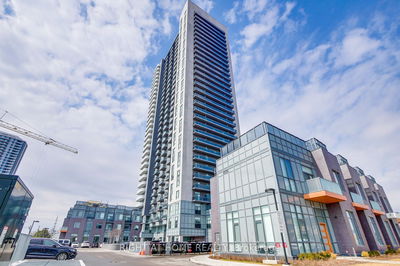1481 - 1 Greystone Walk
Kennedy Park | Toronto
$559,900.00
Listed 1 day ago
- 2 bed
- 2 bath
- 1000-1199 sqft
- 2.0 parking
- Condo Apt
Instant Estimate
$559,288
-$612 compared to list price
Upper range
$599,859
Mid range
$559,288
Lower range
$518,717
Property history
- Now
- Listed on Oct 7, 2024
Listed for $559,900.00
1 day on market
Location & area
Schools nearby
Home Details
- Description
- Wow, wow, and wow! What a view! This former 2+1 bedroom Tridel condo (now a 2 bedroom) has one of the nicest downtown skyline / CN Tower / Lake Ontario views in the East end, especially in the evening. Located in the more desirable 1 Greystone building, this condo has a fantastic open concept layout boasting over 1100 square feet of indoor space and large outdoor/balcony space of 100+ square feet. This spacious unit has an update kitchen and baths (ensuite bath has a senior's walk-in shower tub), large closets for storage, newer washer and dryer, and a very rare offering of 2 owned side-by-side parking spots. Rare corner units don't come up that often in #1 Greystone. Other highlights include great amenities including an indoor pool and hot tub, games room, workout room, tennis courts, racket court, and a fantastic huge outdoor area perfect for picnics, walking the dog, throwing a ball around, and so much more. Don't miss this fantastic condo located in a great building.
- Additional media
- https://unbranded.youriguide.com/1481_1_greystone_walk_dr_scarborough_on/
- Property taxes
- $1,731.00 per year / $144.25 per month
- Condo fees
- $913.69
- Basement
- None
- Year build
- -
- Type
- Condo Apt
- Bedrooms
- 2
- Bathrooms
- 2
- Pet rules
- Restrict
- Parking spots
- 2.0 Total | 2.0 Garage
- Parking types
- Owned
- Floor
- -
- Balcony
- Terr
- Pool
- -
- External material
- Concrete
- Roof type
- -
- Lot frontage
- -
- Lot depth
- -
- Heating
- Forced Air
- Fire place(s)
- N
- Locker
- Owned
- Building amenities
- Gym, Indoor Pool, Sauna, Squash/Racquet Court, Tennis Court, Visitor Parking
- Main
- Foyer
- 6’7” x 6’3”
- Living
- 17’10” x 12’3”
- Dining
- 17’6” x 16’12”
- Kitchen
- 9’5” x 8’2”
- Breakfast
- 12’6” x 8’1”
- Prim Bdrm
- 21’2” x 10’6”
- 2nd Br
- 10’5” x 10’0”
- Bathroom
- 8’1” x 4’11”
- Bathroom
- 10’1” x 6’10”
- Other
- 20’6” x 4’11”
Listing Brokerage
- MLS® Listing
- E9386327
- Brokerage
- CENTURY 21 LEADING EDGE REALTY INC.
Similar homes for sale
These homes have similar price range, details and proximity to 1 Greystone Walk
