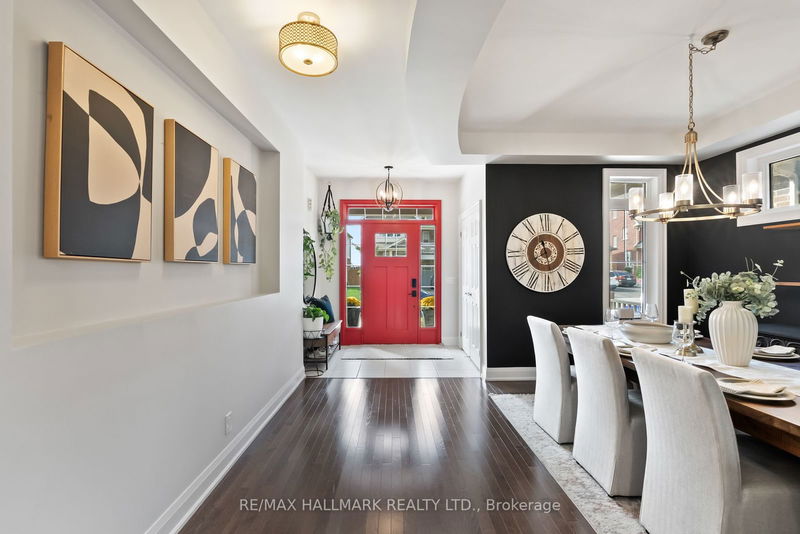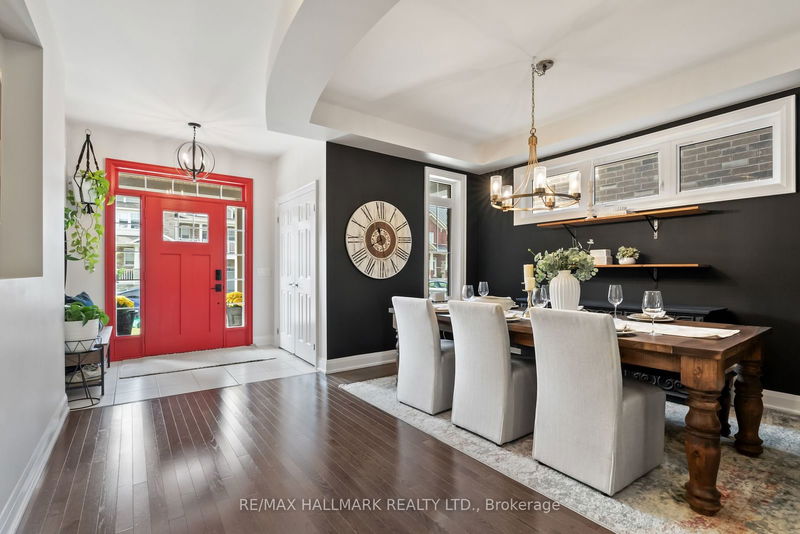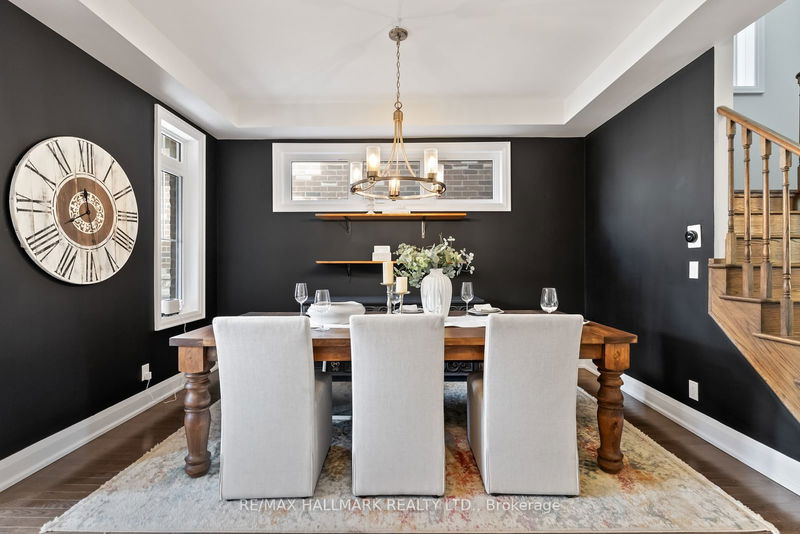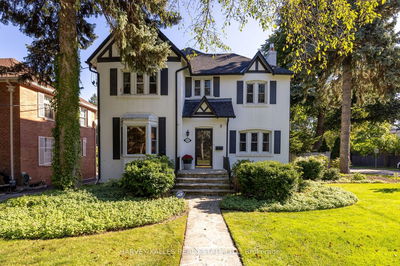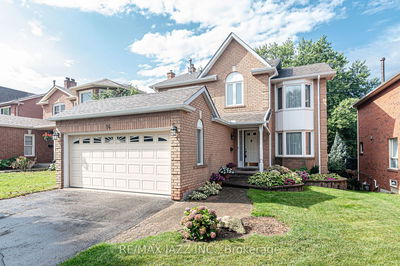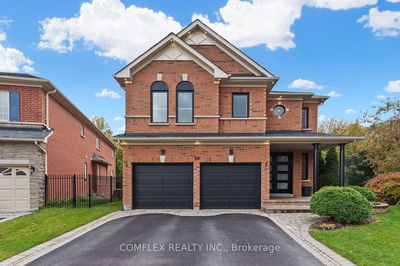2461 New Providence
Windfields | Oshawa
$999,900.00
Listed about 19 hours ago
- 4 bed
- 5 bath
- - sqft
- 4.0 parking
- Detached
Instant Estimate
$1,125,948
+$126,048 compared to list price
Upper range
$1,230,918
Mid range
$1,125,948
Lower range
$1,020,978
Property history
- Now
- Listed on Oct 8, 2024
Listed for $999,900.00
1 day on market
Location & area
Schools nearby
Home Details
- Description
- Welcome to 2461 New Providence St, a stunning home with 4 + 1 bedrooms, 5 bathrooms nestled in the highly sought-after Windfields community of Oshawa. This impressive Lexington Model, part of the prestigious Minto Ravine Collection, offers modern living with luxurious upgrades throughout. Step inside to discover an inviting open-concept layout. The gourmet kitchen is a chef's dream, featuring granite countertops, a stylish backsplash, a centre island, and ample cabinet space. The family room has a ton of natural light and a peaceful backdrop with no rear neighbours. Upstairs, you will find four bright and spacious bedrooms, including a primary suite that boasts a private balcony, a luxurious 5-piece ensuite, and plenty of closet space. The newly renovated basement offers an additional bedroom, a full bathroom, and a fully equipped kitchen, ideal for extended family and/or guests. Backing onto a tranquil ravine, this home offers both privacy and scenic beauty. Conveniently located close to Highway 407, Costco, schools, parks, and numerous amenities, this home is perfect for families seeking both comfort and convenience. Don't miss the opportunity to make this beautiful home yours!
- Additional media
- -
- Property taxes
- $8,218.00 per year / $684.83 per month
- Basement
- Finished
- Year build
- -
- Type
- Detached
- Bedrooms
- 4 + 1
- Bathrooms
- 5
- Parking spots
- 4.0 Total | 2.0 Garage
- Floor
- -
- Balcony
- -
- Pool
- None
- External material
- Brick
- Roof type
- -
- Lot frontage
- -
- Lot depth
- -
- Heating
- Forced Air
- Fire place(s)
- Y
- Main
- Kitchen
- 12’12” x 11’12”
- Breakfast
- 12’12” x 8’5”
- Family
- 13’12” x 16’5”
- Dining
- 11’5” x 12’12”
- 2nd
- Prim Bdrm
- 12’12” x 18’7”
- 2nd Br
- 11’2” x 11’2”
- 3rd Br
- 14’0” x 15’2”
- 4th Br
- 11’1” x 10’12”
- Bsmt
- Rec
- 0’0” x 0’0”
- Kitchen
- 0’0” x 0’0”
- 5th Br
- 0’0” x 0’0”
Listing Brokerage
- MLS® Listing
- E9387535
- Brokerage
- RE/MAX HALLMARK REALTY LTD.
Similar homes for sale
These homes have similar price range, details and proximity to 2461 New Providence

