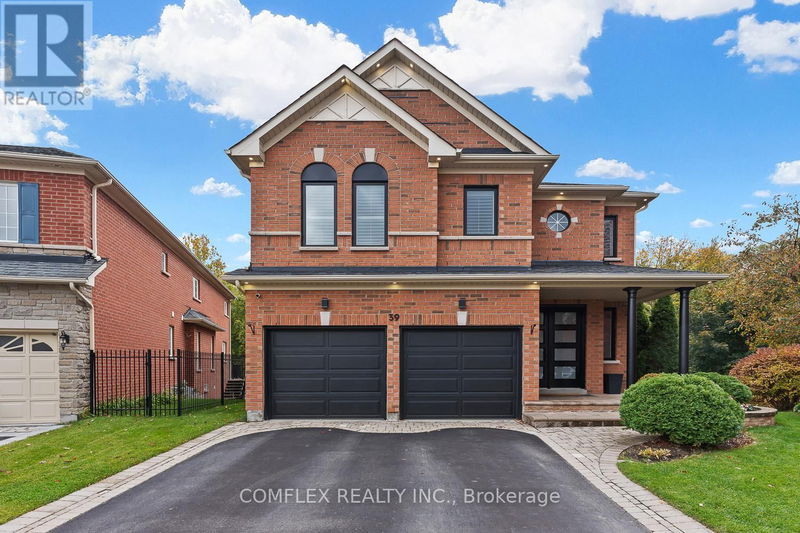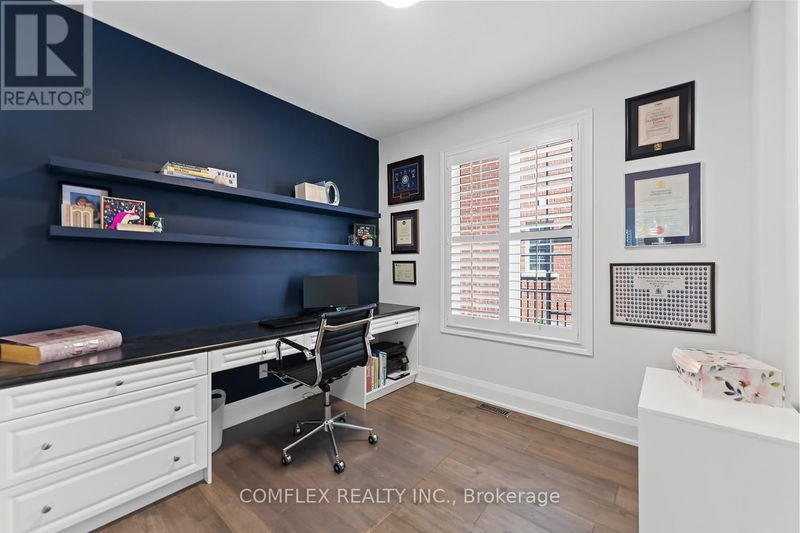39 Blossomview
Taunton North | Whitby (Taunton North)
$1,488,800.00
Listed about 3 hours ago
- 4 bed
- 4 bath
- - sqft
- 6 parking
- Single Family
Property history
- Now
- Listed on Oct 8, 2024
Listed for $1,488,800.00
0 days on market
Location & area
Schools nearby
Home Details
- Description
- **Lush Private Ravine Lot On An All Executive Court In North Whitby!** Very Quiet Family Friendly Street. Fully Renovated 4+1 Bedroom, Approximately 3000 Sq ft. In Law Suite With Separate Entrance. Main Floor 9 Ft Ceilings, Custom Built In Home Office, Hardwood/Potlights Throughout. Walk Out From Kitchen To Upper Deck Over Looking Forest. Open Concept Main Floor. Hardwood Staircase With Wrought Iron Pickets. Large Primary Bedroom With Walk In Closet, Custom Ensuite, Oversized Shower. Hear The Stream From Your True Ravine Lot! Upgraded Windows, Garage Doors, California Shutters, S/S Appliances, Furnace, Ac, In Law Suite, Main Floor Office, Every Washroom Newly Renovated!! Very Short Walk To New Willows Walk Public School. Quiet Cul-De-Sac, Easy Access To 407/412/401. 2 Kitchens, 2 Laundry. **** EXTRAS **** Upgraded Windows, Garage Doors, California Shutters, S/S Appliances, Furnace, Ac, In Law Suite, Main Floor Office, Very Short Walk To New Willows Walk Public School. Quiet Cul-De-Sac, Easy Access To 407/412/401. 2 Kitchens, 2 Laundry (id:39198)
- Additional media
- -
- Property taxes
- $7,700.00 per year / $641.67 per month
- Basement
- Finished, Walk out, N/A
- Year build
- -
- Type
- Single Family
- Bedrooms
- 4 + 1
- Bathrooms
- 4
- Parking spots
- 6 Total
- Floor
- Hardwood, Laminate
- Balcony
- -
- Pool
- -
- External material
- Brick
- Roof type
- -
- Lot frontage
- -
- Lot depth
- -
- Heating
- Forced air, Natural gas
- Fire place(s)
- -
- Basement
- Kitchen
- 14’9” x 6’0”
- Bedroom 5
- 16’1” x 13’1”
- Den
- 26’8” x 13’3”
- Main level
- Office
- 9’7” x 8’10”
- Dining room
- 10’5” x 11’9”
- Kitchen
- 13’1” x 16’4”
- Second level
- Primary Bedroom
- 17’2” x 17’11”
- Bedroom 2
- 8’11” x 11’5”
- Bedroom 3
- 8’11” x 14’2”
- Bedroom 4
- 12’8” x 10’2”
Listing Brokerage
- MLS® Listing
- E9387771
- Brokerage
- COMFLEX REALTY INC.
Similar homes for sale
These homes have similar price range, details and proximity to 39 Blossomview





