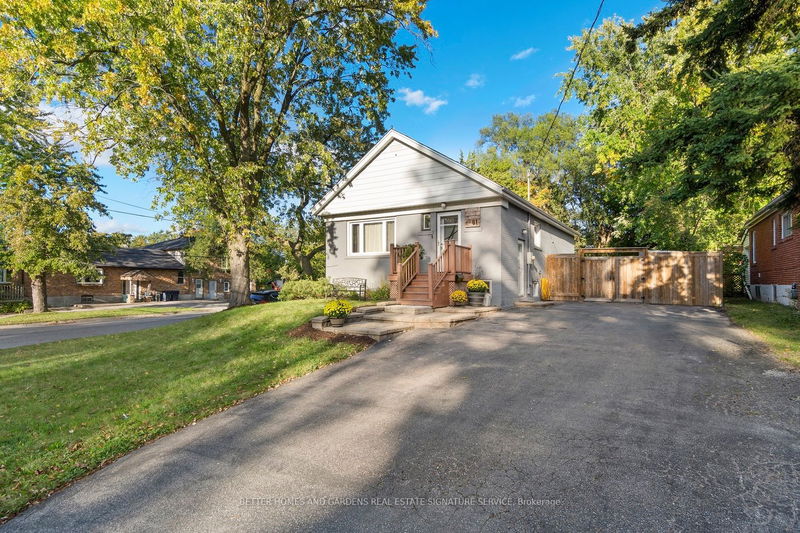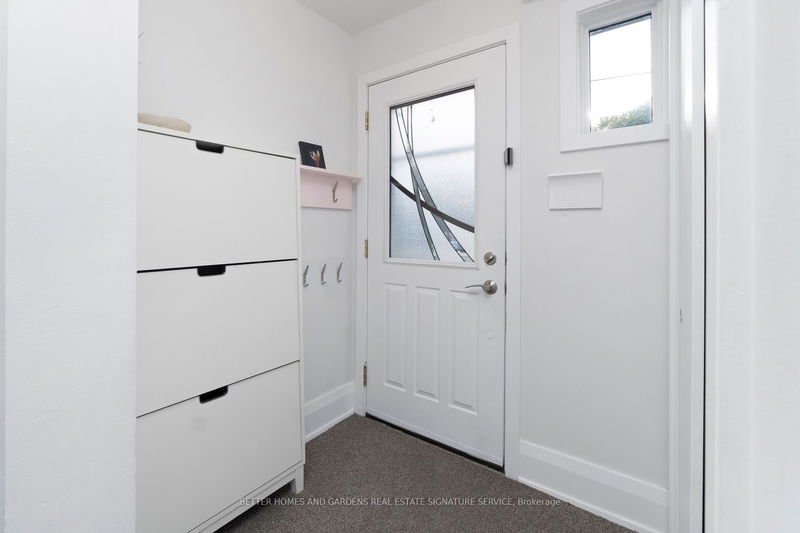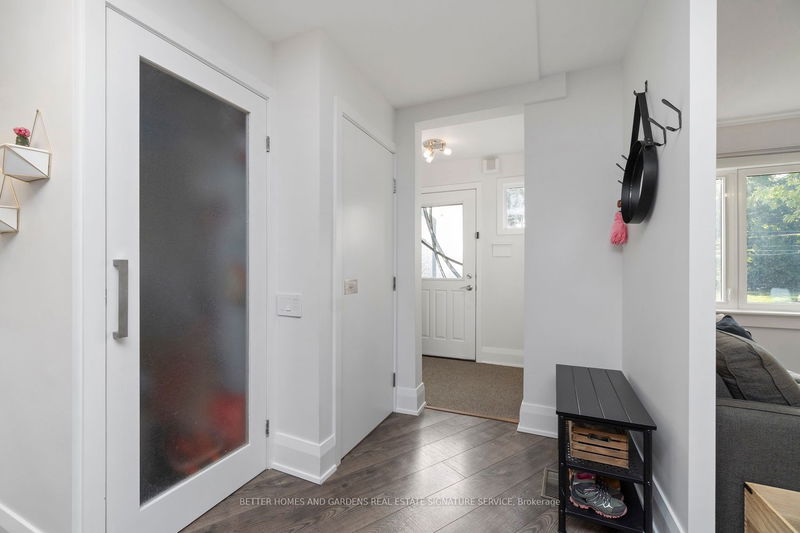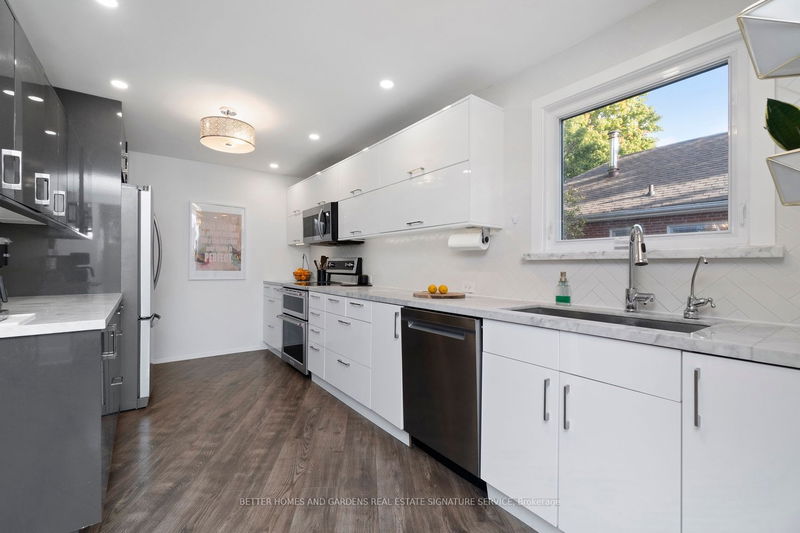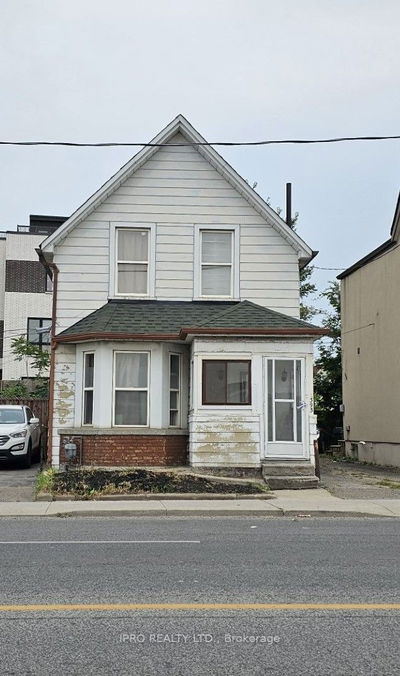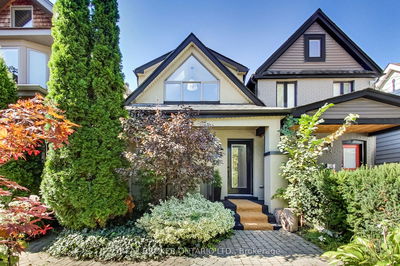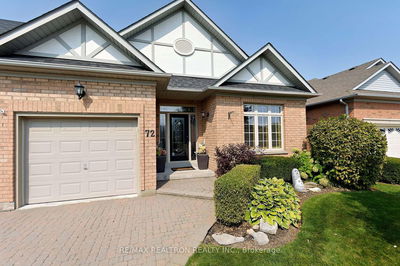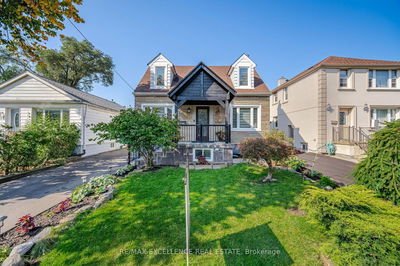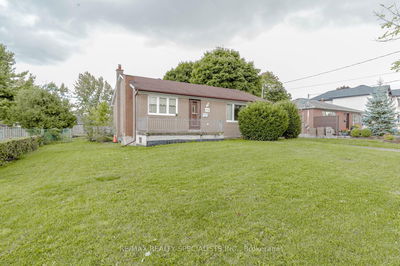81 Mccowan
Cliffcrest | Toronto
$899,000.00
Listed 2 days ago
- 2 bed
- 2 bath
- - sqft
- 6.0 parking
- Detached
Instant Estimate
$954,080
+$55,080 compared to list price
Upper range
$1,049,605
Mid range
$954,080
Lower range
$858,554
Property history
- Now
- Listed on Oct 8, 2024
Listed for $899,000.00
2 days on market
Location & area
Schools nearby
Home Details
- Description
- Experience unparalleled design and craftsmanship! Completely remodeled from top to bottom, this gorgeous 2 + 2 bedroom home offers the perfect cottage-style retreat right in the heart of the city. Situated on a rare, expansive lot, it's an entertainer's dream featuring 2 tier deck and drop down patio with a built-in wood pizza oven and outdoor fireplace for unforgettable nights under the stars. Updated throughout, the main floor boasts a generous living space complete with a cozy fireplace, and a spacious dining room perfect for creating cherished memories around the table. The kitchen is a chef's delight, featuring marble countertops, a ceramic backsplash, and ample storage. The spa inspired main floor bath includes a luxurious skylight and heated floors for added comfort. The large primary bedroom offers a direct walkout to your private backyard oasis. The lower level presents excellent in-law suite potential with a separate side entrance, a full kitchen, an updated 4-piece ensuite, and two well-sized bedrooms, making it a versatile space. This home offers opportunity at every corner, located in a sought-after neighborhood close to the 401, shopping, and the Scarborough Bluffs.
- Additional media
- -
- Property taxes
- $3,647.98 per year / $304.00 per month
- Basement
- Finished
- Basement
- Sep Entrance
- Year build
- -
- Type
- Detached
- Bedrooms
- 2 + 2
- Bathrooms
- 2
- Parking spots
- 6.0 Total
- Floor
- -
- Balcony
- -
- Pool
- None
- External material
- Brick
- Roof type
- -
- Lot frontage
- -
- Lot depth
- -
- Heating
- Forced Air
- Fire place(s)
- N
- Main
- Living
- 21’3” x 12’0”
- Dining
- 21’3” x 12’0”
- Kitchen
- 18’6” x 8’11”
- Prim Bdrm
- 10’10” x 11’3”
- 2nd Br
- 10’7” x 9’0”
- Bsmt
- Rec
- 20’2” x 15’4”
- 3rd Br
- 10’7” x 10’8”
- 4th Br
- 10’6” x 8’10”
Listing Brokerage
- MLS® Listing
- E9387776
- Brokerage
- BETTER HOMES AND GARDENS REAL ESTATE SIGNATURE SERVICE
Similar homes for sale
These homes have similar price range, details and proximity to 81 Mccowan

