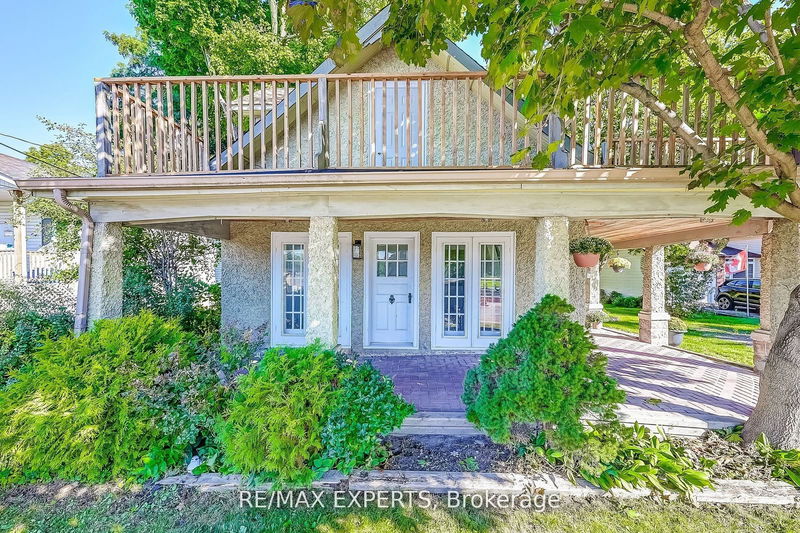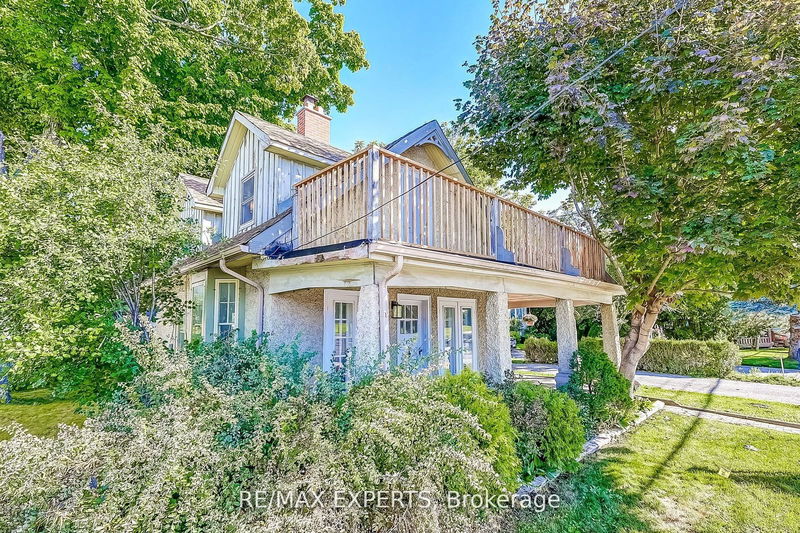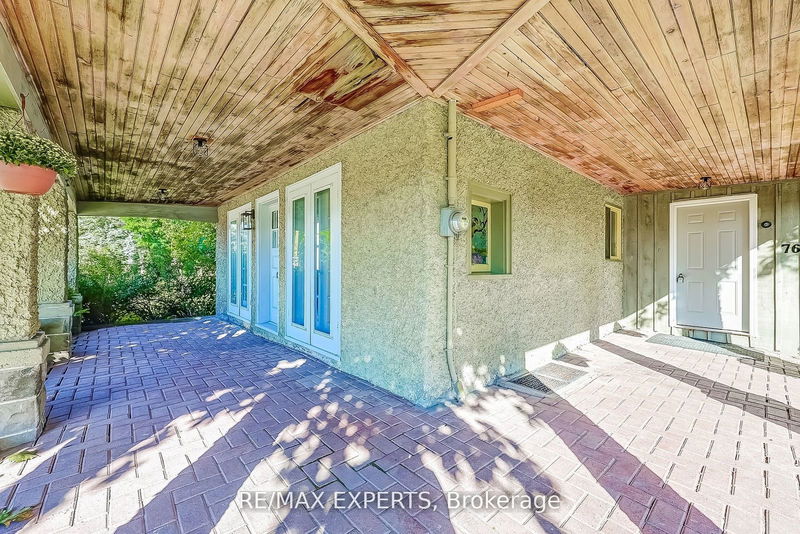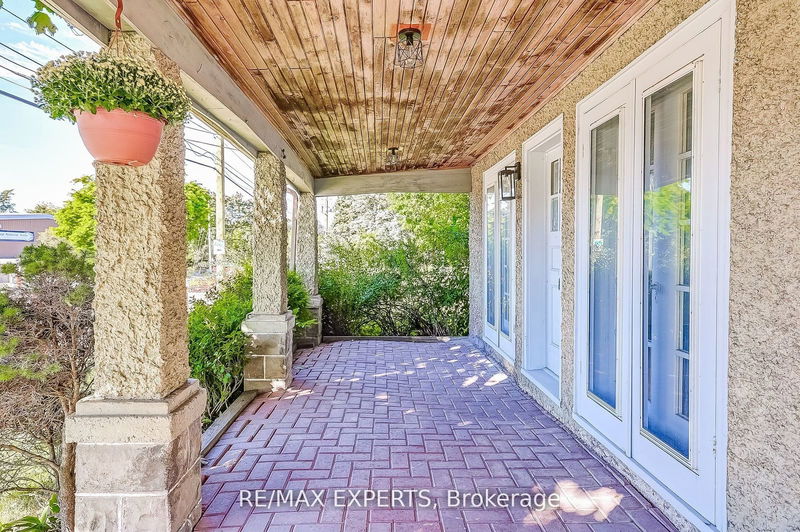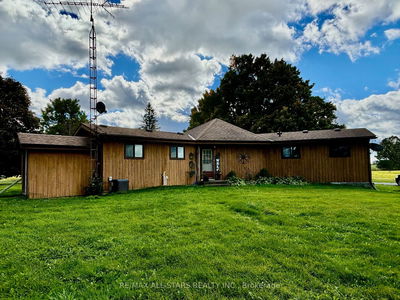76 Winchester
Brooklin | Whitby
$898,888.00
Listed 2 days ago
- 2 bed
- 2 bath
- - sqft
- 3.0 parking
- Detached
Instant Estimate
$885,199
-$13,689 compared to list price
Upper range
$994,260
Mid range
$885,199
Lower range
$776,138
Property history
- Now
- Listed on Oct 7, 2024
Listed for $898,888.00
2 days on market
- Sep 11, 2024
- 28 days ago
Terminated
Listed for $928,888.00 • 27 days on market
Location & area
Schools nearby
Home Details
- Description
- Welcome To This Cozy, Beautiful Renovated Detached Home On An Oversized Lot. In The Desirable & Rarely Offered Community Of Old Brooklin, Whitby. This Home Has Undergone Extensive Renovation & Landscaping All Around. Comes With 2 Bedrooms And a Full Bathroom Upstairs. And a 3rd Bedroom On The Main Floor With a 2nd Bathroom On The Main Floor. With Natural Light Throughout. And A Huge Backyard For Entertainment. Seller Spent $$$ On Improvements And Renovations. Freshly Painted, New Doors, New Light Fixtures, Pot-lights, And a New Deck Installed On The Patio Of The Second Floor With a Great View. Walking Distance To All That Brooklin Has To Offer, Such as; Shops, Schools, Library, Community Centre & Proximity To Hwy 412 & 407. Enormous Growth In The Area, With New Plazas & a Brand New Sports Centre Coming Up In 2025-2026. There is Potential & Opportunity For You To Severance This Lot Or Develop & Add An Additional Dwelling Unit On This Massive Lot (Subject to Township Permits & By-laws). Amazing Opportunity for A Small Family Or Investors for Development & Rental Income!!!
- Additional media
- https://unbranded.youriguide.com/76_winchester_rd_e_whitby_on
- Property taxes
- $5,139.83 per year / $428.32 per month
- Basement
- Unfinished
- Year build
- -
- Type
- Detached
- Bedrooms
- 2 + 1
- Bathrooms
- 2
- Parking spots
- 3.0 Total
- Floor
- -
- Balcony
- -
- Pool
- None
- External material
- Board/Batten
- Roof type
- -
- Lot frontage
- -
- Lot depth
- -
- Heating
- Forced Air
- Fire place(s)
- N
- Main
- Living
- 17’5” x 11’6”
- Dining
- 13’1” x 11’6”
- Kitchen
- 12’6” x 9’6”
- Breakfast
- 12’6” x 7’12”
- Bathroom
- 0’0” x 0’0”
- Bathroom
- 7’3” x 8’2”
- 2nd
- Br
- 16’5” x 11’6”
- 2nd Br
- 11’2” x 9’2”
- Bathroom
- 9’2” x 8’6”
Listing Brokerage
- MLS® Listing
- E9387812
- Brokerage
- RE/MAX EXPERTS
Similar homes for sale
These homes have similar price range, details and proximity to 76 Winchester
