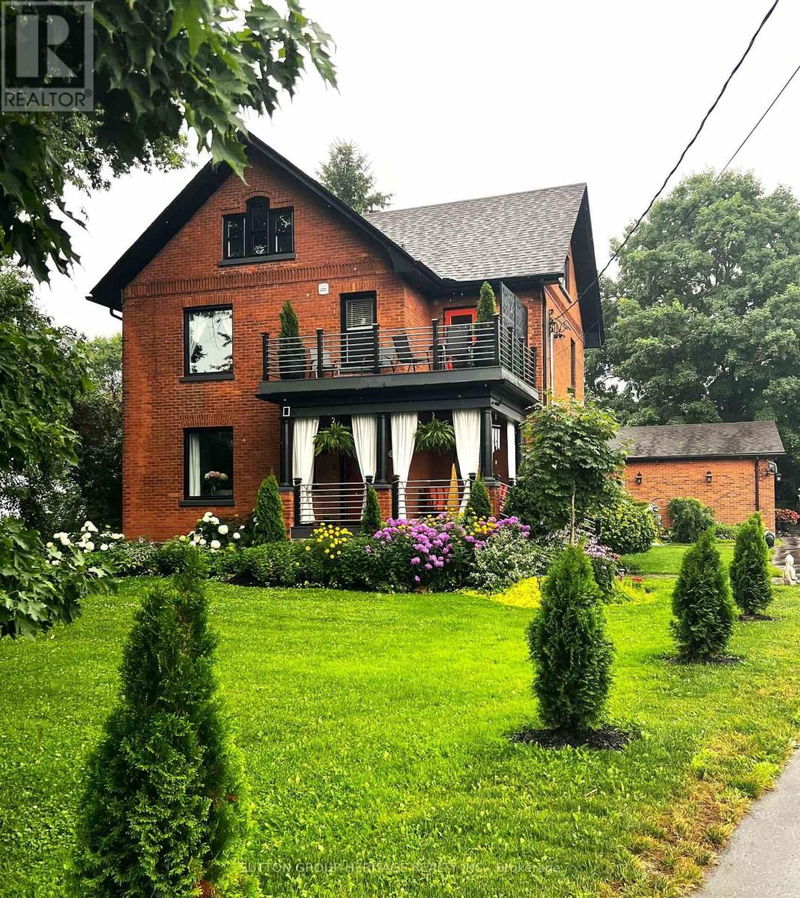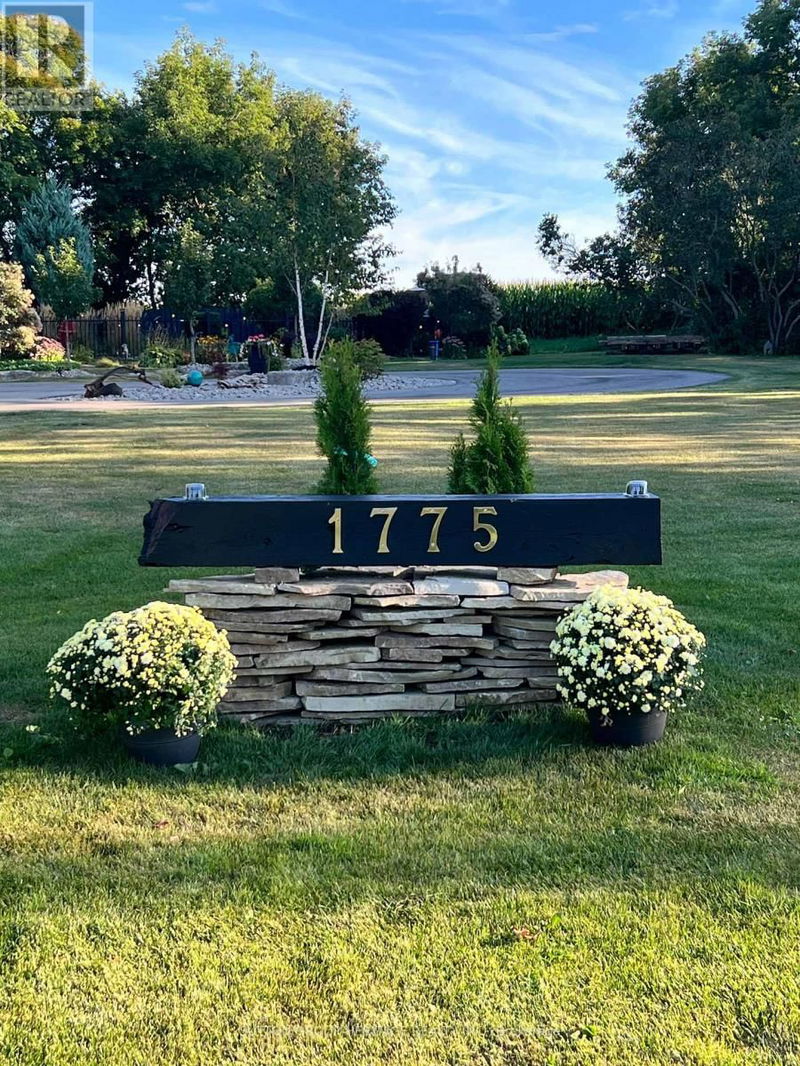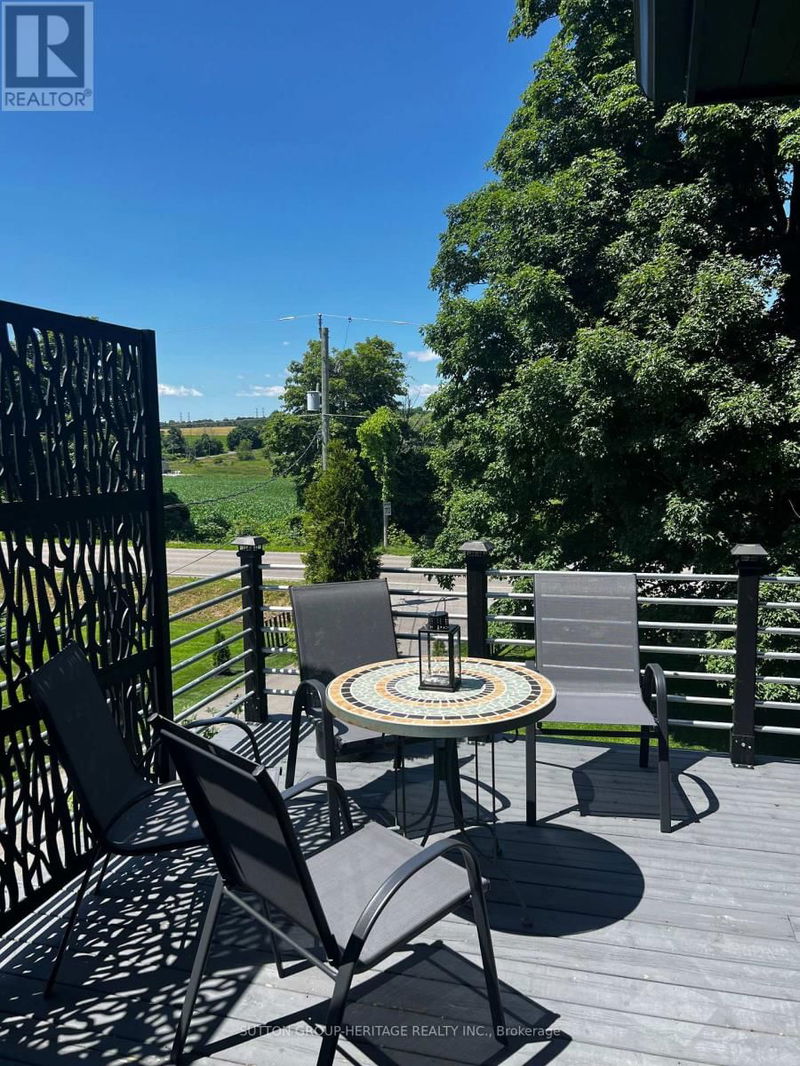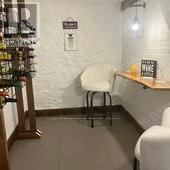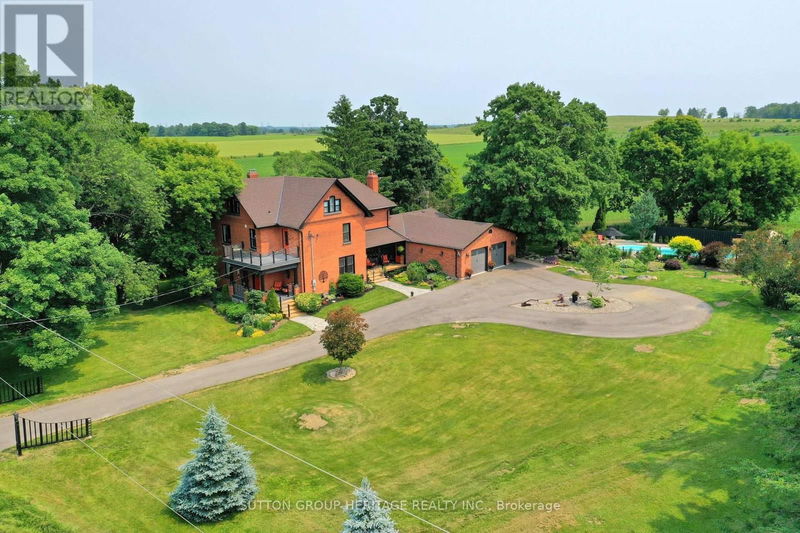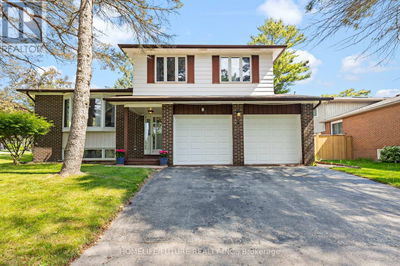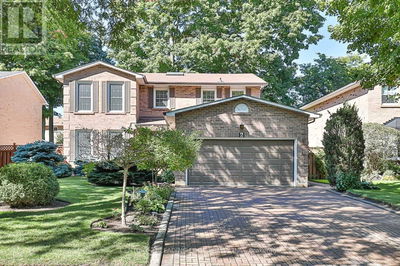1775 Concession Rd 6
Rural Clarington | Clarington
$2,250,000.00
Listed 1 day ago
- 4 bed
- 4 bath
- - sqft
- 14 parking
- Single Family
Property history
- Now
- Listed on Oct 8, 2024
Listed for $2,250,000.00
1 day on market
Location & area
Schools nearby
Home Details
- Description
- Luxurious Country Living! Totally Renovated Inside & Out since 2022. Circa 1900 but just like new! High-end & Custom Finishes everywhere! Hand-painted wall murals in 2 Bedrooms, faux tin tiles in Kitchen & Powder Room ceiling, stone backsplash in huge Pantry room, massive 29 x 22 Great Room w/stone Fireplace insert & huge B/I bookcase, Mud Room w/2 B/I cupboards-direct access to oversized garage & porch, B/I Dining Room cabinet, designer Dining Room light fixture, Rriginal chandelier in Living Room, Custom Cabinets in Kitchen, 2 beautifully renovated Bathrooms 2nd level, Best Laundry Room ever 2nd level, balcony overlooking rolling hills of Solina, almost 900 sq ft Primary Bedroom Suite w/Movie Star Dressing Room, Vaulted Ceiling, Claw Foot Tub, 2 High End vanities, huge Shower w/Shower Tower, Wine Cellar in Basement. Outside TV lounge, 16 x 40 inground Salt Water Pool, Cabana with Bar & Change Room. Circular Driveway. Beautiful Perennial Gardens! Easy access to 407 & 401, close to shopping & restaurants. Almost 4460 sq ft of FABULOUS! **** EXTRAS **** Energy Eff Geo Thermal Heating Sys w/Steam Humidifier-heats 75 gal Hot Water Tank'22, Drilled Well'22, Water Treatment Sys, Water Softener, Reverse Osmosis Sys, Septic Sys, 2 Garage Dr Openers & Keyless Pad (id:39198)
- Additional media
- https://youtu.be/-SEqfVEzcQs
- Property taxes
- $7,838.48 per year / $653.21 per month
- Basement
- Partially finished, N/A
- Year build
- -
- Type
- Single Family
- Bedrooms
- 4
- Bathrooms
- 4
- Parking spots
- 14 Total
- Floor
- Hardwood
- Balcony
- -
- Pool
- Inground pool
- External material
- Brick | Stucco
- Roof type
- -
- Lot frontage
- -
- Lot depth
- -
- Heating
- Forced air
- Fire place(s)
- 3
- Main level
- Living room
- 16’5” x 15’9”
- Dining room
- 19’2” x 13’8”
- Kitchen
- 20’8” x 16’4”
- Pantry
- 11’9” x 11’6”
- Great room
- 29’6” x 22’1”
- Office
- 13’4” x 6’8”
- Mud room
- 13’9” x 6’10”
- Second level
- Laundry room
- 13’5” x 8’11”
- Bedroom 2
- 15’11” x 13’5”
- Bedroom 3
- 12’10” x 12’6”
- Bedroom 4
- 12’9” x 11’9”
- Third level
- Primary Bedroom
- 28’7” x 16’8”
Listing Brokerage
- MLS® Listing
- E9387861
- Brokerage
- SUTTON GROUP-HERITAGE REALTY INC.
Similar homes for sale
These homes have similar price range, details and proximity to 1775 Concession Rd 6
