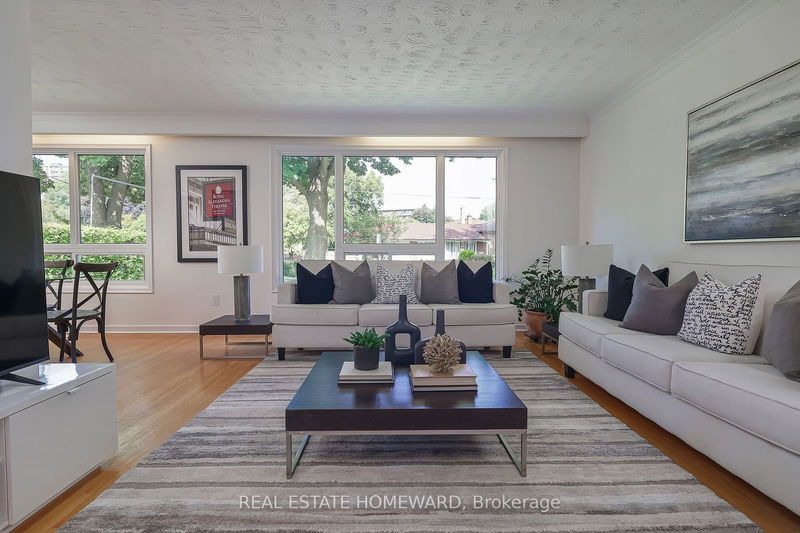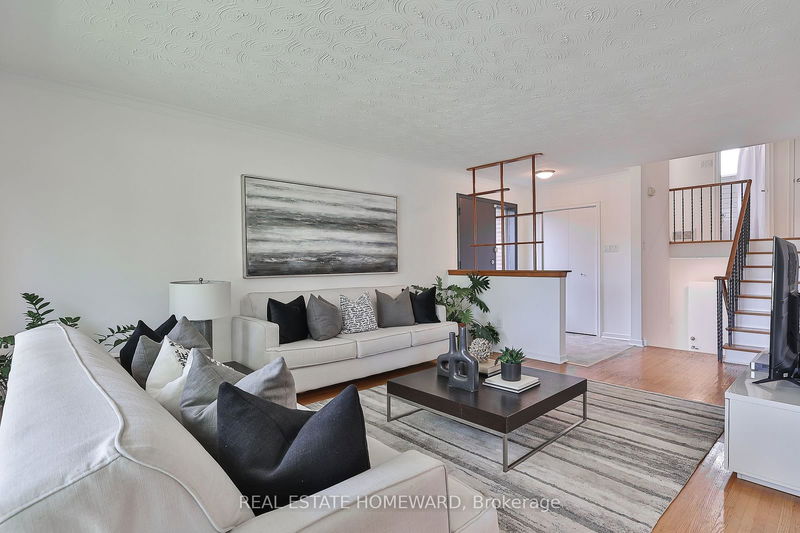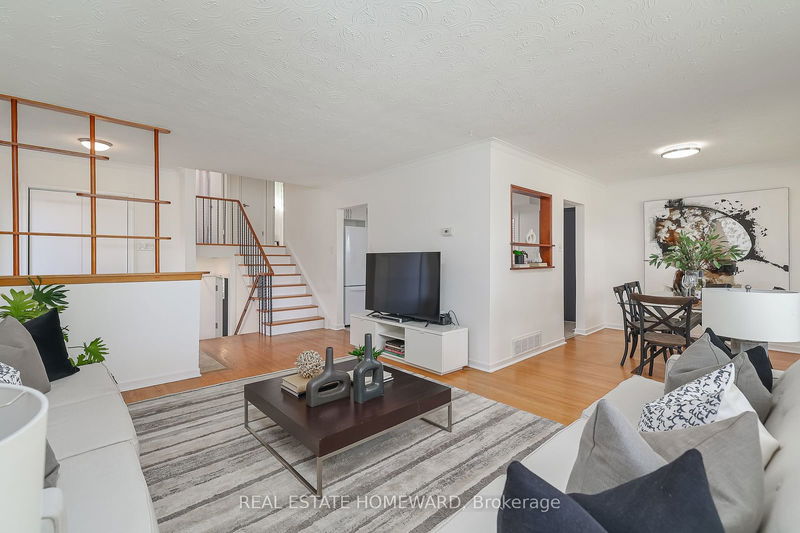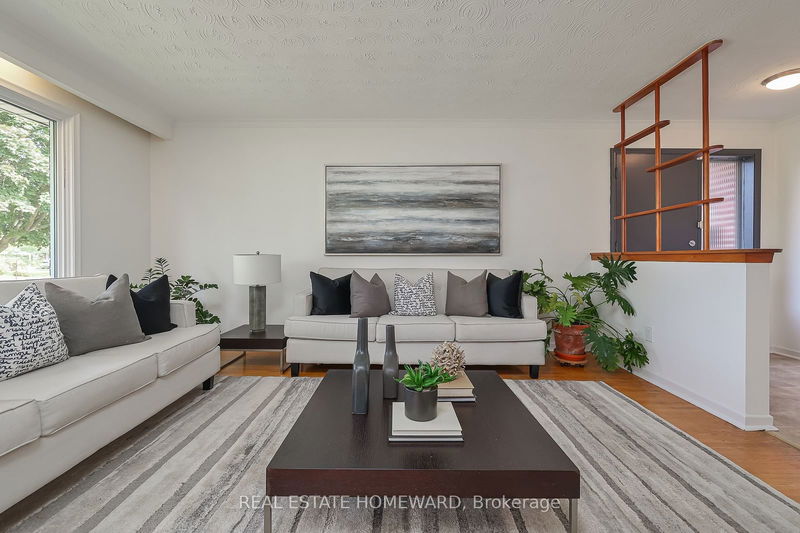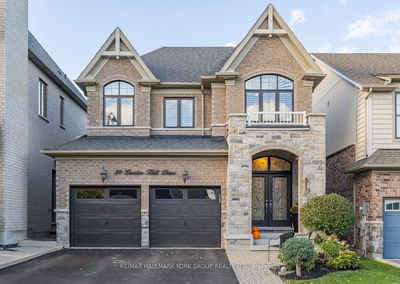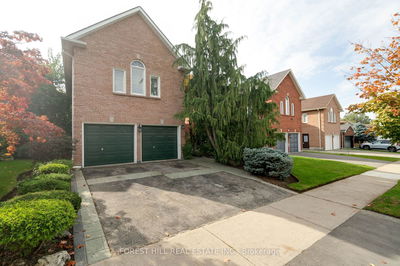15 Windover
Woburn | Toronto
$999,999.00
Listed 2 days ago
- 4 bed
- 3 bath
- - sqft
- 3.0 parking
- Detached
Instant Estimate
$1,058,849
+$58,850 compared to list price
Upper range
$1,158,734
Mid range
$1,058,849
Lower range
$958,963
Property history
- Now
- Listed on Oct 7, 2024
Listed for $999,999.00
2 days on market
- Sep 12, 2024
- 27 days ago
Terminated
Listed for $1,239,000.00 • 26 days on market
Location & area
Schools nearby
Home Details
- Description
- Don't miss this wonderful remodeled light-filled brick backsplit on a huge premium south-facing lot. Highlights include: an open concept living and dining room, loads of windows, a large eat-in kitchen with a walk-out, 4 spacious bedrooms, 3 spa-like luxurious bathrooms, a separate entrance to a Legal 2-Bedroom Basement Apartment (8-foot ceilings), beautifully landscaped perennial gardens, huge gazebo, fenced yard, private drive with 3 car parking and more! Located in a demand neighbourhood on a quiet Cul-De-Sac minutes from schools, parks, churches, mosques, shopping, restaurants and T.T.C.
- Additional media
- https://15windoverdrive.com
- Property taxes
- $4,134.37 per year / $344.53 per month
- Basement
- Apartment
- Year build
- -
- Type
- Detached
- Bedrooms
- 4 + 1
- Bathrooms
- 3
- Parking spots
- 3.0 Total
- Floor
- -
- Balcony
- -
- Pool
- None
- External material
- Brick
- Roof type
- -
- Lot frontage
- -
- Lot depth
- -
- Heating
- Forced Air
- Fire place(s)
- N
- Main
- Foyer
- 5’10” x 5’8”
- Living
- 15’5” x 13’1”
- Dining
- 11’3” x 9’2”
- Kitchen
- 12’0” x 10’10”
- Upper
- Br
- 11’3” x 10’0”
- Prim Bdrm
- 14’0” x 10’10”
- Lower
- Br
- 11’2” x 10’1”
- Br
- 13’11” x 10’10”
- Bsmt
- Kitchen
- 10’2” x 8’2”
- Living
- 13’6” x 10’4”
- Br
- 10’7” x 8’11”
Listing Brokerage
- MLS® Listing
- E9387897
- Brokerage
- REAL ESTATE HOMEWARD
Similar homes for sale
These homes have similar price range, details and proximity to 15 Windover
