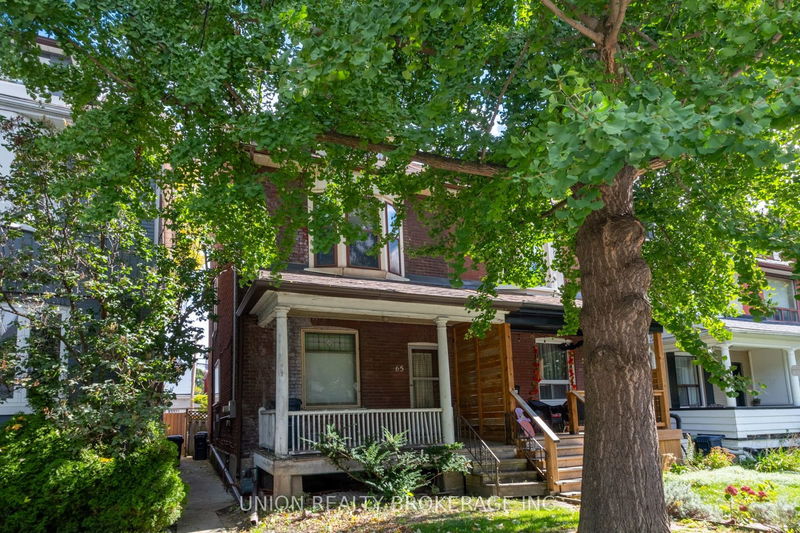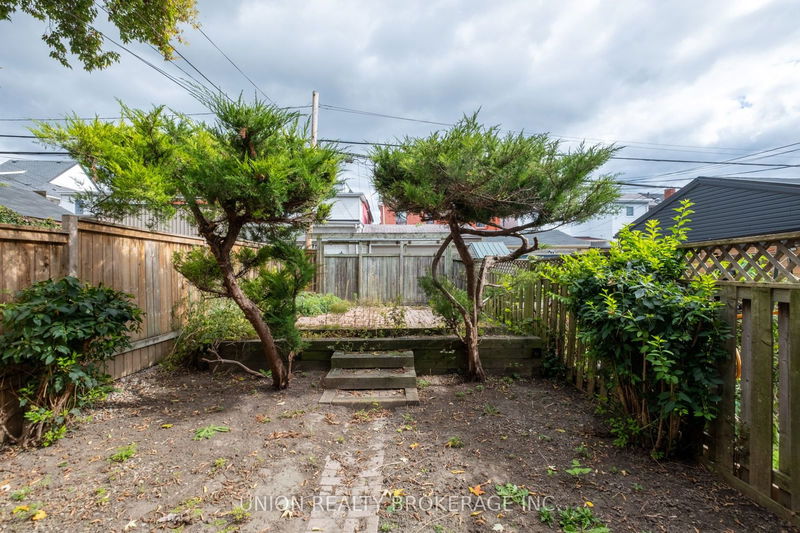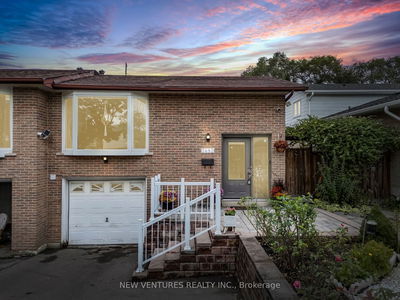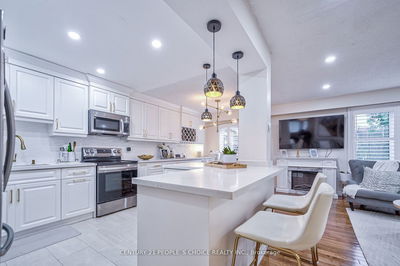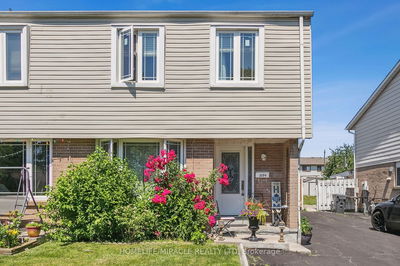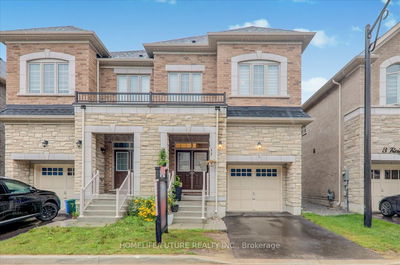65 Galt
South Riverdale | Toronto
$999,000.00
Listed about 18 hours ago
- 4 bed
- 2 bath
- - sqft
- 2.0 parking
- Semi-Detached
Instant Estimate
$1,222,840
+$223,840 compared to list price
Upper range
$1,351,791
Mid range
$1,222,840
Lower range
$1,093,889
Property history
- Now
- Listed on Oct 8, 2024
Listed for $999,000.00
1 day on market
Location & area
Schools nearby
Home Details
- Description
- Located in one of Toronto's most vibrant neighborhoods, this spacious Leslieville home is a blank canvas, just waiting for your personal touch. Nestled in an amazing community, it's perfect for families or anyone looking for a lively urban lifestyle with plenty of amenities. Within walking distance to highly-rated Leslieville Public School and Riverdale Collegiate, making this an ideal location for growing families. Convenient access to local daycare, just around the corner. Home Depot and Gerrard Square are a short walk away from all your home improvement and shopping needs. Enjoy an 11-minute walk to Queen Street or take a 12-minute stroll to Greenwood Park. This park is a community hub with a Farmers Market, a large dog park, a skating rink, and a pool, perfect for outdoor activities year-round. Situated between the Gerrard and Queen Streetcar lines, commuting around the city is a breeze. Proximity to the upcoming Ontario Line stop and the reimagined Gerrard Square development promises future growth and convenience. Two-car parking off the lane and high ceilings in the basement offer excellent potential for renovations or additional living space. This home combines an ideal location with the opportunity to customize it to your liking. Don't miss the chance to live in this dynamic and highly walkable area!
- Additional media
- -
- Property taxes
- $5,829.61 per year / $485.80 per month
- Basement
- Full
- Year build
- 100+
- Type
- Semi-Detached
- Bedrooms
- 4
- Bathrooms
- 2
- Parking spots
- 2.0 Total
- Floor
- -
- Balcony
- -
- Pool
- None
- External material
- Brick
- Roof type
- -
- Lot frontage
- -
- Lot depth
- -
- Heating
- Forced Air
- Fire place(s)
- N
- Main
- Living
- 10’5” x 11’4”
- Dining
- 10’5” x 11’1”
- Kitchen
- 15’11” x 11’8”
- 2nd
- Prim Bdrm
- 13’3” x 12’2”
- 2nd Br
- 10’5” x 11’4”
- 3rd Br
- 9’9” x 11’7”
- 3rd
- 4th Br
- 15’11” x 21’7”
- Bsmt
- 15’9” x 26’1”
- Other
- 6’2” x 10’7”
Listing Brokerage
- MLS® Listing
- E9387095
- Brokerage
- UNION REALTY BROKERAGE INC.
Similar homes for sale
These homes have similar price range, details and proximity to 65 Galt

