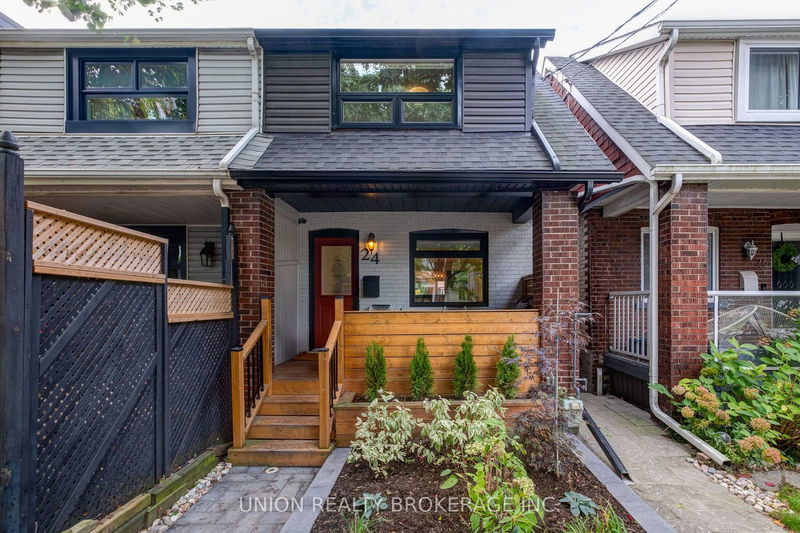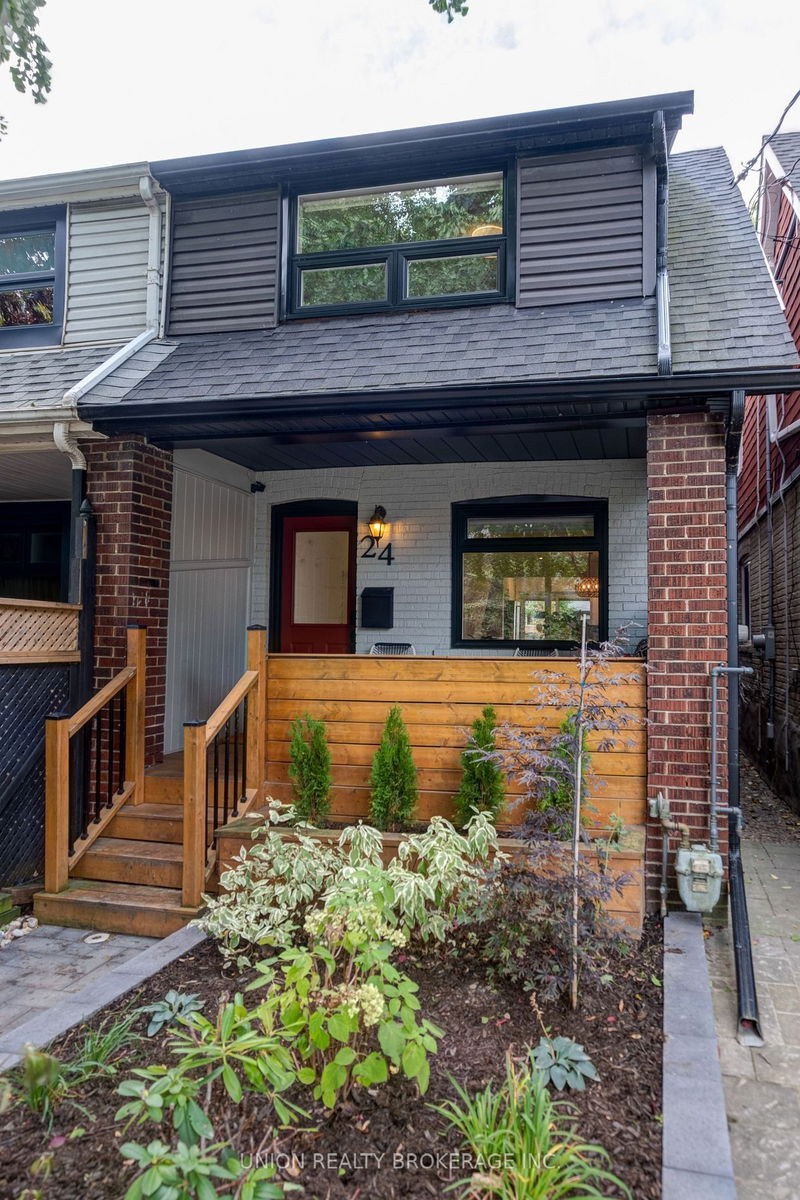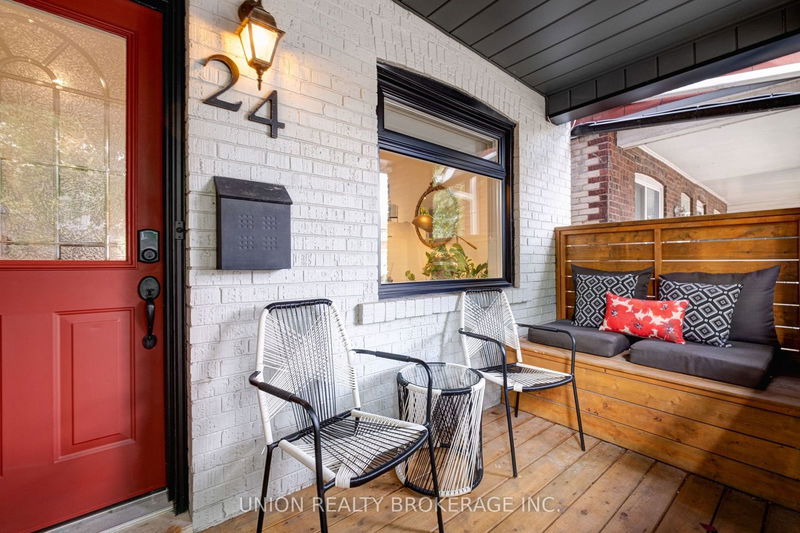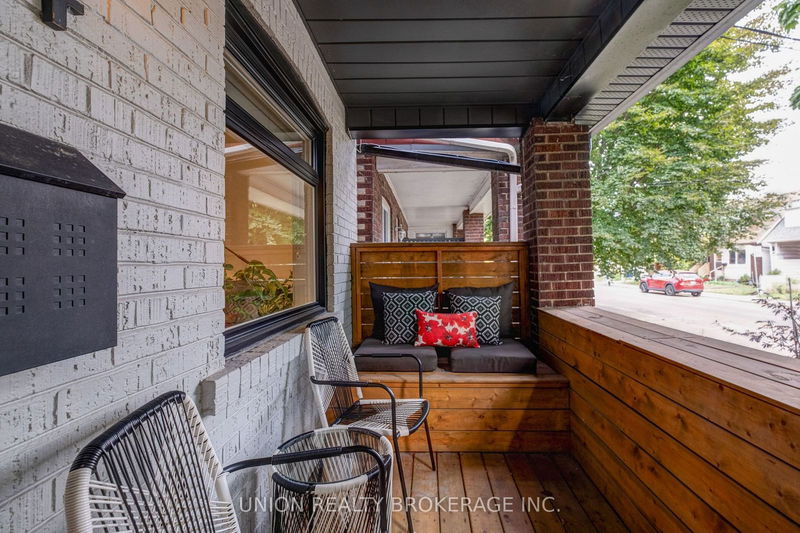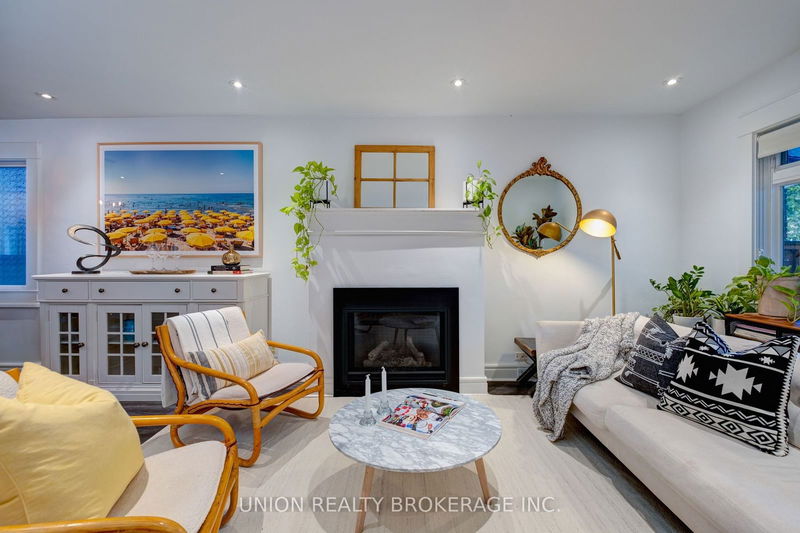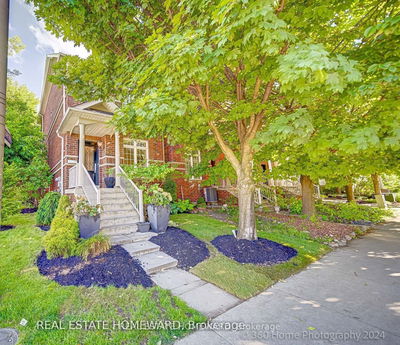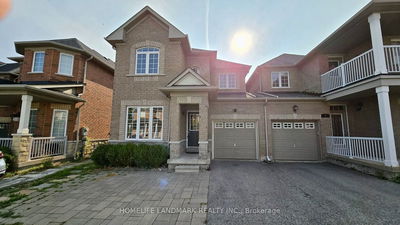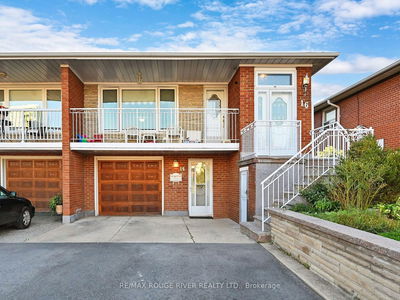24 Rushbrooke
South Riverdale | Toronto
$1,099,999.00
Listed about 23 hours ago
- 3 bed
- 2 bath
- - sqft
- 1.0 parking
- Semi-Detached
Instant Estimate
$1,263,122
+$163,123 compared to list price
Upper range
$1,393,847
Mid range
$1,263,122
Lower range
$1,132,397
Property history
- Now
- Listed on Oct 8, 2024
Listed for $1,099,999.00
1 day on market
Location & area
Schools nearby
Home Details
- Description
- Fantastic family home in the heart of Leslieville! This 3 bedroom, 2 bathroom semi detached features hardwood floors, a bright, open-concept living and dining area with gas fireplace, a modern, eat-in kitchen with a walk-out to west-facing backyard plus lane parking for one. The high-ceiling basement offers more living space than you'd expect from a home of this size. Upgrades include custom California closets, built-in desk and bookcases, a Murphy Bed, professionally landscaped front and backyards, new roof and windows + 200-amp service. Just steps from Queen Street East boutiques, cafes and incredible restaurants. With TTC, schools, grocery stores, gyms all nearby, just move in and enjoy the quintessential Leslieville lifestyle!
- Additional media
- https://my.matterport.com/show/?m=cnrPGdKc1AB
- Property taxes
- $5,421.89 per year / $451.82 per month
- Basement
- Finished
- Year build
- -
- Type
- Semi-Detached
- Bedrooms
- 3
- Bathrooms
- 2
- Parking spots
- 1.0 Total
- Floor
- -
- Balcony
- -
- Pool
- None
- External material
- Brick
- Roof type
- -
- Lot frontage
- -
- Lot depth
- -
- Heating
- Baseboard
- Fire place(s)
- Y
- Ground
- Living
- 15’7” x 12’11”
- Dining
- 10’10” x 9’11”
- Kitchen
- 12’11” x 9’9”
- 2nd
- Prim Bdrm
- 13’4” x 13’3”
- 2nd Br
- 12’0” x 8’1”
- 3rd Br
- 13’3” x 9’11”
- Bsmt
- Rec
- 24’1” x 12’8”
Listing Brokerage
- MLS® Listing
- E9387261
- Brokerage
- UNION REALTY BROKERAGE INC.
Similar homes for sale
These homes have similar price range, details and proximity to 24 Rushbrooke
