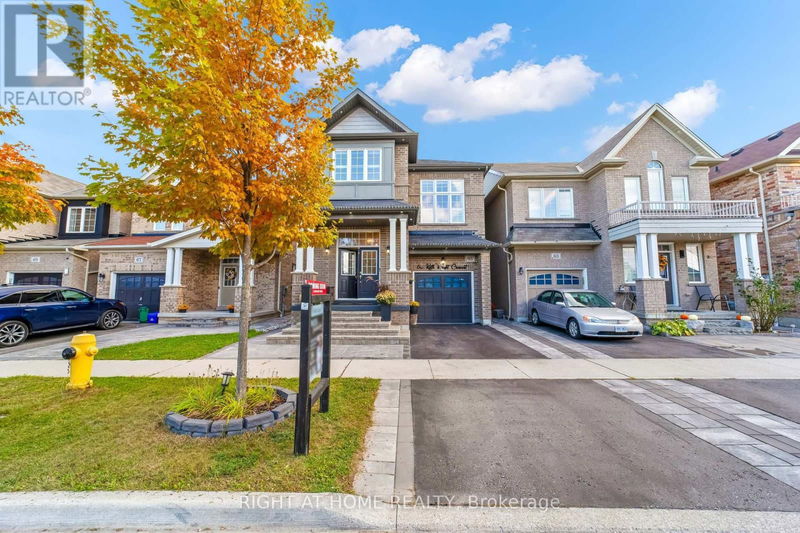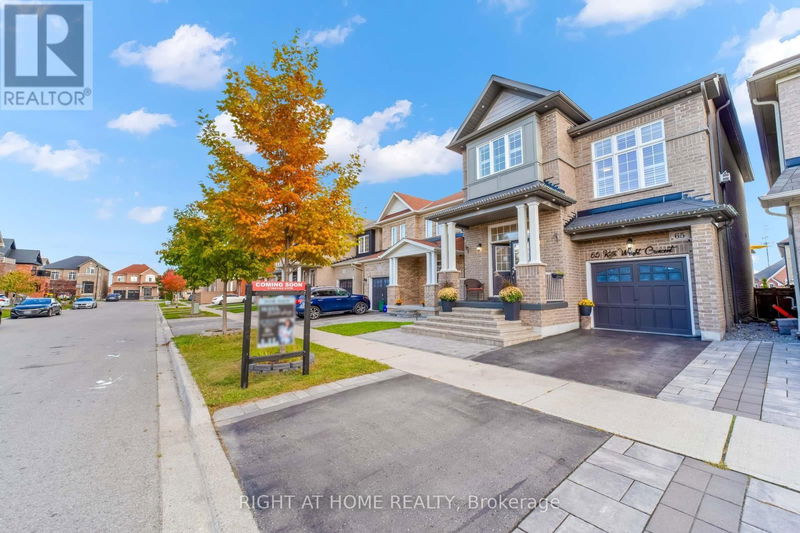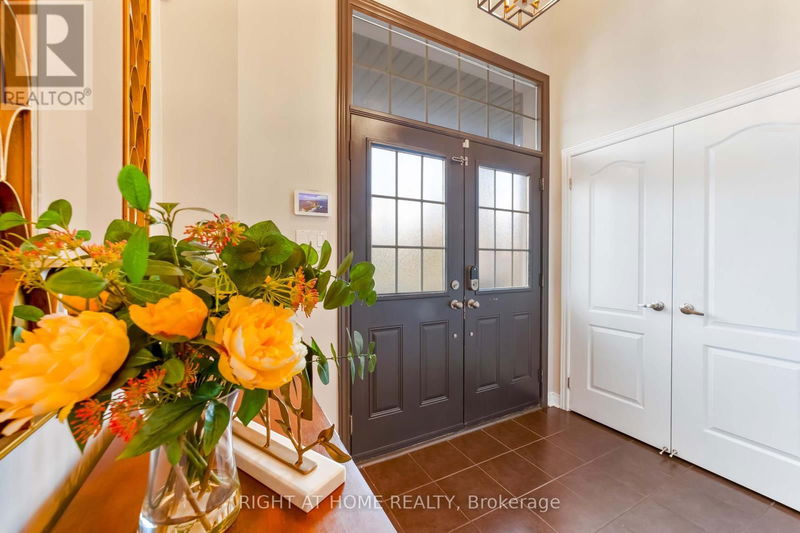65 KEITH WRIGHT
Northeast Ajax | Ajax (Northeast Ajax)
$990,000.00
Listed about 4 hours ago
- 3 bed
- 4 bath
- - sqft
- 2 parking
- Single Family
Property history
- Now
- Listed on Oct 8, 2024
Listed for $990,000.00
0 days on market
Location & area
Schools nearby
Home Details
- Description
- Welcome to your dream home in sought-after NE Ajax! This beautifully upgraded detached residence,facing a serene park, offers an exceptional blend of luxury, comfort, and convenience. Enter through elegant double doors into a bright foyer showcasing Hwd floors and a stunning oak staircase with iron pickets. The upgraded kitchen features quartz countertops, a stylish backsplash,and a convenient breakfast bar, all complemented by premium Samsung SS appliances. It seamlessly flowsinto the cozy family room, equipped with a fireplace and pot lights, perfect for gatherings.Retreat to the spacious prime bedroom with custom closets and a 5-piece ensuite featuring elegantquartz counters. The recently renovated finished bsmt offers a bright rec room with lookout windows, abuilt-in fireplace, a kitchenette, and a 3-piece bathideal for entertaining or accommodating guests.Step outside to a beautifully landscaped backyard with an interlocking stone patio, ideal for summe rBBQs. **** EXTRAS **** Pot lights in the main floor, bsmt, and family room California shutters ,throughout the house Custom closets in all bedrooms and foyer area Quartz countertops throughout all washrooms and kitchen New appliances. (id:39198)
- Additional media
- https://storage.googleapis.com/msgsndr/hoZe6ukLs6mYa4Pt2TUD/media/6704c6e43394ec6459836a3f.mp4
- Property taxes
- $6,926.00 per year / $577.17 per month
- Basement
- Finished, N/A
- Year build
- -
- Type
- Single Family
- Bedrooms
- 3
- Bathrooms
- 4
- Parking spots
- 2 Total
- Floor
- Hardwood, Laminate, Ceramic
- Balcony
- -
- Pool
- -
- External material
- Brick
- Roof type
- -
- Lot frontage
- -
- Lot depth
- -
- Heating
- Forced air, Natural gas
- Fire place(s)
- -
- Main level
- Living room
- 15’7” x 10’1”
- Dining room
- 12’1” x 12’0”
- Kitchen
- 15’1” x 8’7”
- In between
- Family room
- 14’0” x 10’0”
- Second level
- Primary Bedroom
- 14’7” x 10’12”
- Bedroom 2
- 11’7” x 10’1”
- Bedroom 3
- 11’7” x 10’1”
- Basement
- Kitchen
- 19’6” x 4’12”
- Recreational, Games room
- 11’9” x 25’9”
Listing Brokerage
- MLS® Listing
- E9387308
- Brokerage
- RIGHT AT HOME REALTY
Similar homes for sale
These homes have similar price range, details and proximity to 65 KEITH WRIGHT








