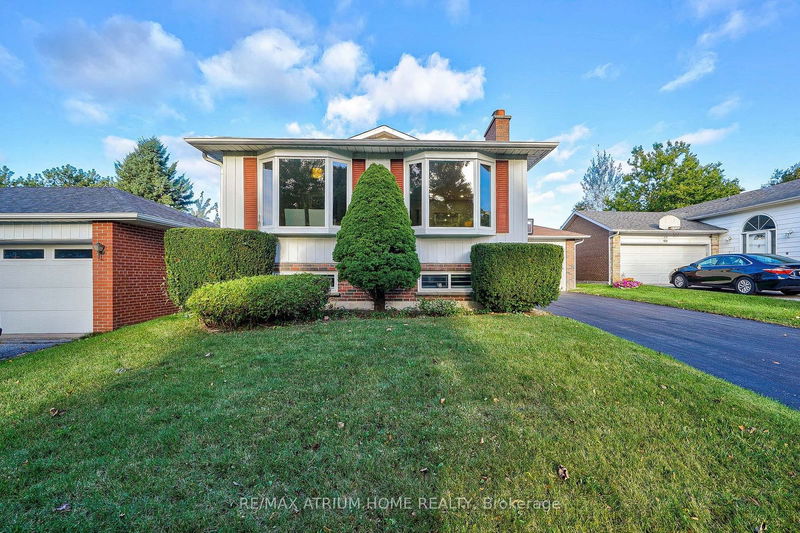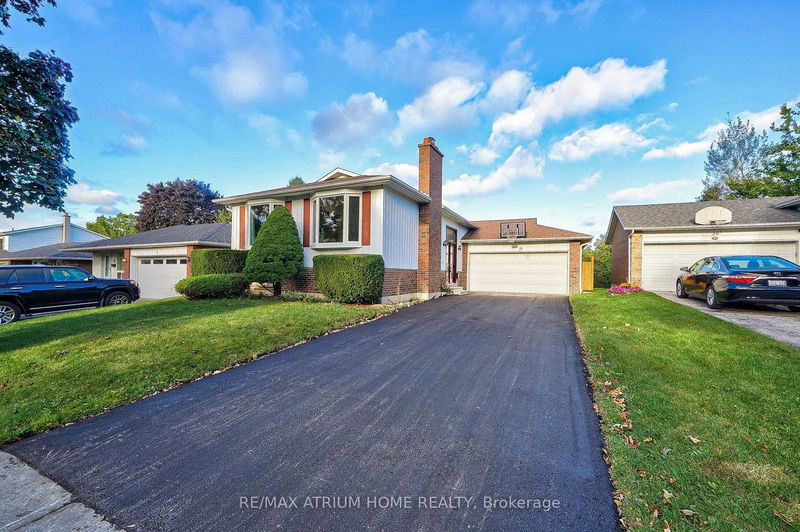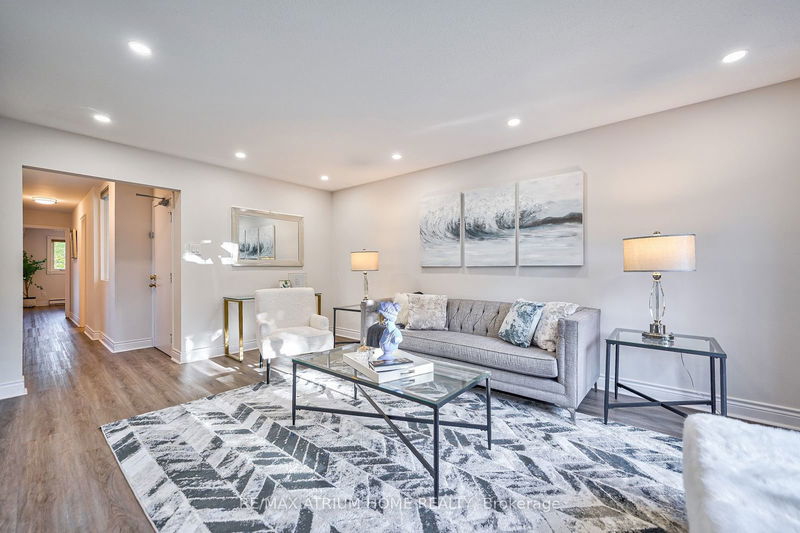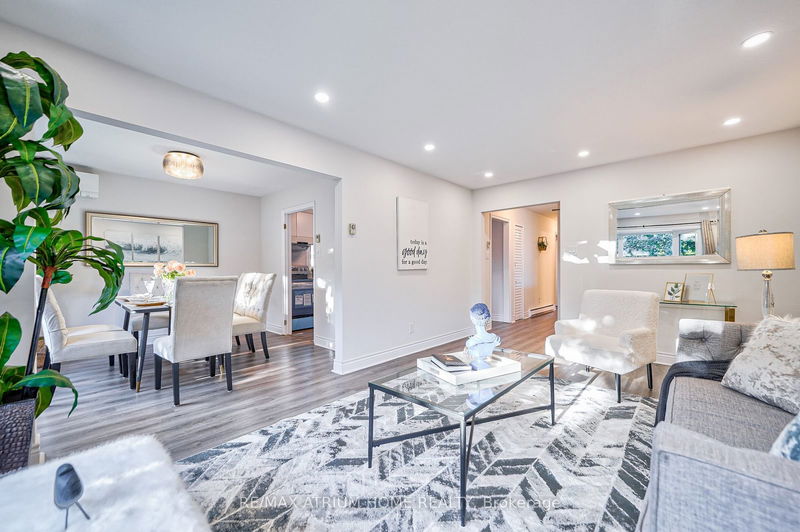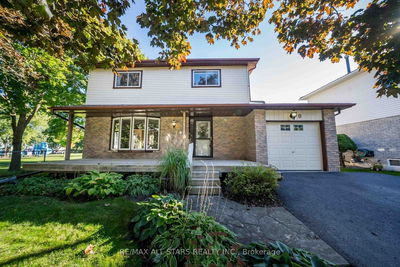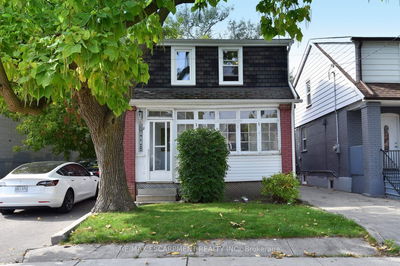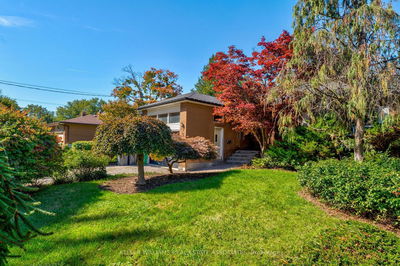18 Castle Hill
L'Amoreaux | Toronto
$1,580,000.00
Listed 1 day ago
- 3 bed
- 3 bath
- - sqft
- 6.0 parking
- Detached
Instant Estimate
$1,533,200
-$46,800 compared to list price
Upper range
$1,669,754
Mid range
$1,533,200
Lower range
$1,396,645
Property history
- Now
- Listed on Oct 8, 2024
Listed for $1,580,000.00
2 days on market
Location & area
Schools nearby
Home Details
- Description
- Exceptional Investment Opportunity in Prime Huntingwood Area! This stunning detached home offers both luxurious family living and significant investment potential. Bright And Spacious Home On Stunning 50' Lot. Upper 3 Bedroom Unit with separate entrance. Open Concept Living room combine with dining room with 2 Large Bay Windows Create a Very Sun Filled Home. Freshly painted with new vinyl flooring, oak staircase, pot lights, and bright bay windows. The kitchen features granite countertops and backsplash, with Brand New Appliances. Separate Two Basement Apartments units (2-bedroom and 1+1 bedroom) with Full size kitchen and 3pc Bathroom , offering strong investment returns. The property generates close to $7,000 in monthly rental income with two basement apartments, each with separate kitchens and entrances. The widened driveway accommodates up to 4 cars, enhancing convenience and curb appeal. Steps to TTC, Go Train, schools, shopping centers, restaurants, and supermarkets, offering ultimate convenience and lifestyle benefits. This move-in-ready property offers a unique chance to live comfortably while maximizing investment returns. Includes all existing appliances and garage door opener with remotes.
- Additional media
- -
- Property taxes
- $5,092.86 per year / $424.41 per month
- Basement
- Finished
- Basement
- Sep Entrance
- Year build
- -
- Type
- Detached
- Bedrooms
- 3 + 3
- Bathrooms
- 3
- Parking spots
- 6.0 Total | 2.0 Garage
- Floor
- -
- Balcony
- -
- Pool
- None
- External material
- Brick
- Roof type
- -
- Lot frontage
- -
- Lot depth
- -
- Heating
- Baseboard
- Fire place(s)
- N
- Main
- Living
- 17’9” x 11’10”
- Dining
- 10’6” x 10’4”
- Kitchen
- 13’1” x 10’3”
- Prim Bdrm
- 10’2” x 9’11”
- 2nd Br
- 12’11” x 11’0”
- 3rd Br
- 10’3” x 10’0”
- Bsmt
- Kitchen
- 16’10” x 11’3”
- Br
- 11’2” x 9’3”
- Br
- 9’9” x 9’1”
- Kitchen
- 13’10” x 8’7”
- Br
- 16’8” x 10’7”
- Utility
- 0’0” x 0’0”
Listing Brokerage
- MLS® Listing
- E9388526
- Brokerage
- RE/MAX ATRIUM HOME REALTY
Similar homes for sale
These homes have similar price range, details and proximity to 18 Castle Hill
