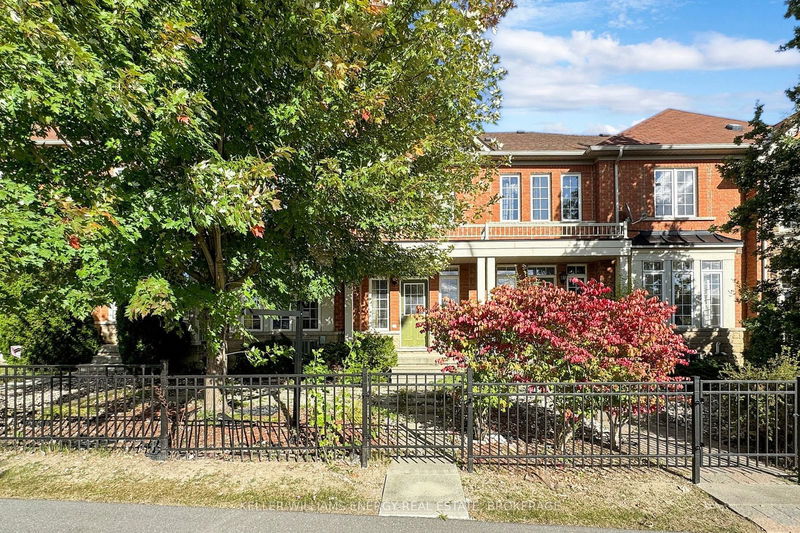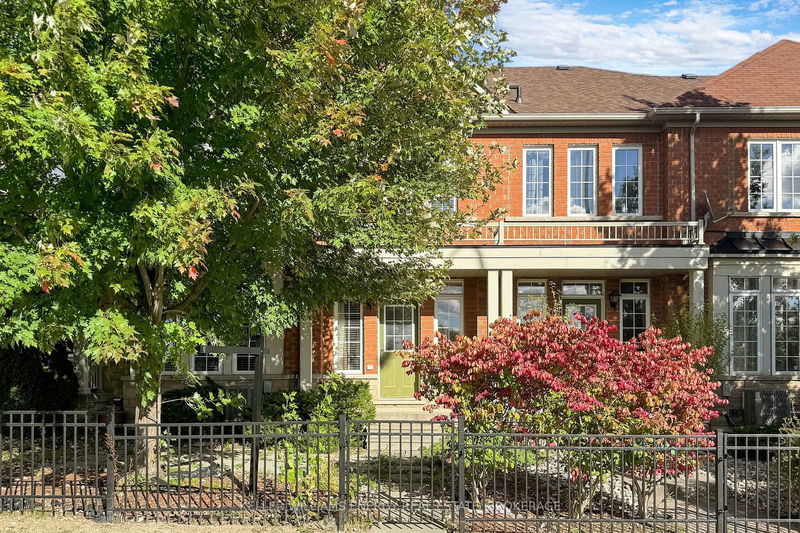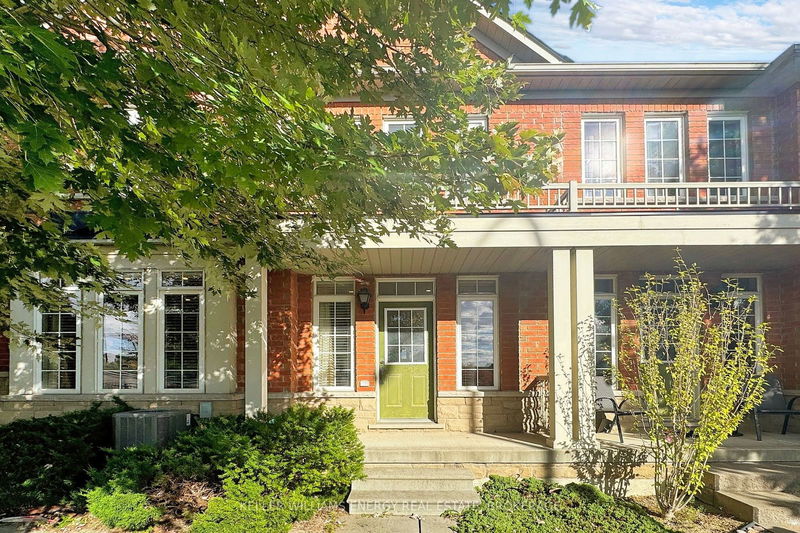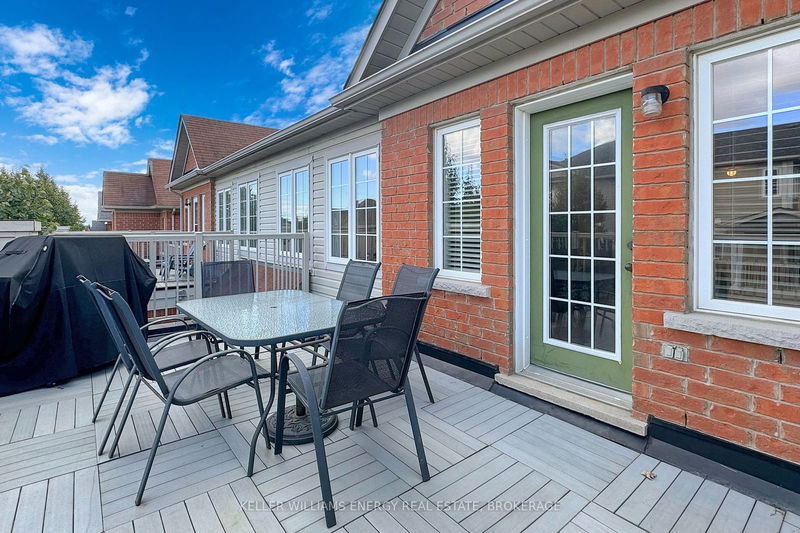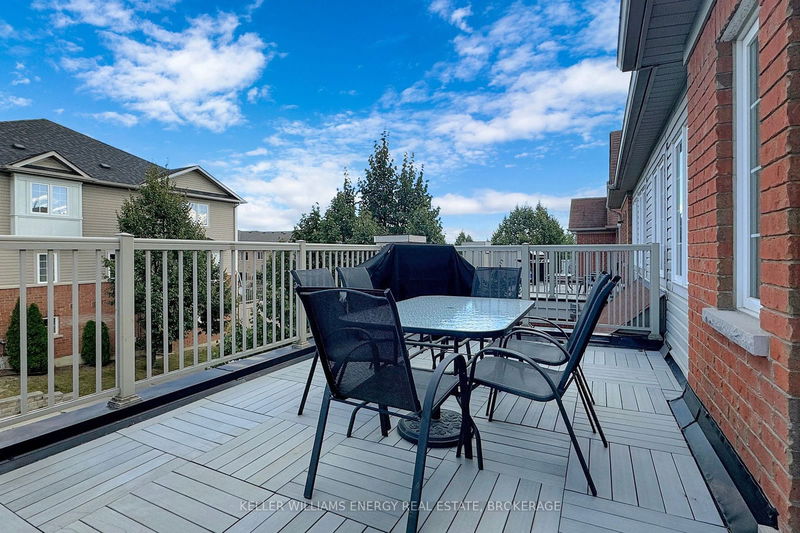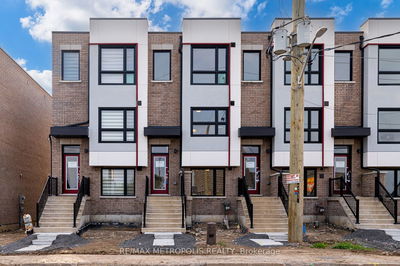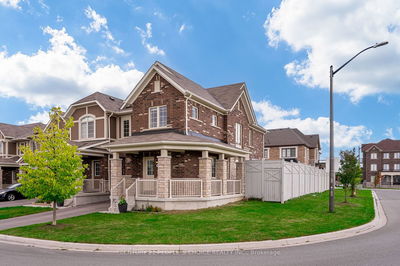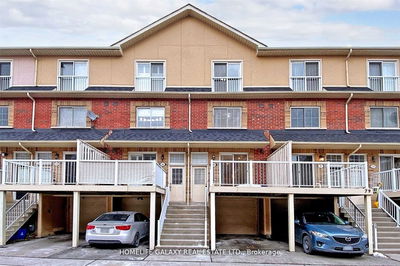55 Barkdale
Pringle Creek | Whitby
$799,999.00
Listed about 15 hours ago
- 3 bed
- 3 bath
- - sqft
- 4.0 parking
- Att/Row/Twnhouse
Instant Estimate
$840,958
+$40,959 compared to list price
Upper range
$909,661
Mid range
$840,958
Lower range
$772,256
Property history
- Now
- Listed on Oct 9, 2024
Listed for $799,999.00
1 day on market
Location & area
Schools nearby
Home Details
- Description
- Nestled in the sought-after Pringle Creek community, this beautiful and bright 3 bedroom, 3 bathroomfreehold 2-storey townhouse is move in ready and awaiting your touch! Open concept living with soaring 9ft ceilings and pot lights throughout the main floor. Rare double car garage with additional 2 parking spots in driveway. Bright eat-in kitchen with stainless steel appliances and convenient large pantry. Large family room on second floor walking out to family-sized terrace perfect for entertaining. Spacious primary bedroom with a 4 piece ensuite including a large, soaker tub awaiting relaxation. Largest floorpan in complex! Close to highly rated schools, parks, Whitby Recreation Complex, Whitby's lively downtown, Heber Down Conservation Area and the new Thermea Spa. Minutes to the 401, 412, 407 and shopping. A family friendly neighbourhood combined with anextremely convenient location. Look no further!
- Additional media
- https://www.winsold.com/tour/371290
- Property taxes
- $4,634.69 per year / $386.22 per month
- Basement
- Unfinished
- Year build
- -
- Type
- Att/Row/Twnhouse
- Bedrooms
- 3
- Bathrooms
- 3
- Parking spots
- 4.0 Total | 2.0 Garage
- Floor
- -
- Balcony
- -
- Pool
- None
- External material
- Alum Siding
- Roof type
- -
- Lot frontage
- -
- Lot depth
- -
- Heating
- Forced Air
- Fire place(s)
- N
- Ground
- Foyer
- 5’7” x 19’2”
- Powder Rm
- 0’3” x 6’10”
- Living
- 12’0” x 15’8”
- Kitchen
- 11’4” x 9’9”
- Dining
- 11’4” x 8’3”
- 2nd
- Family
- 11’2” x 19’10”
- Bathroom
- 4’11” x 10’9”
- Prim Bdrm
- 12’5” x 19’10”
- Bathroom
- 11’8” x 12’0”
- 2nd Br
- 10’2” x 10’12”
- 3rd Br
- 11’2” x 10’1”
Listing Brokerage
- MLS® Listing
- E9388630
- Brokerage
- KELLER WILLIAMS ENERGY REAL ESTATE, BROKERAGE
Similar homes for sale
These homes have similar price range, details and proximity to 55 Barkdale
