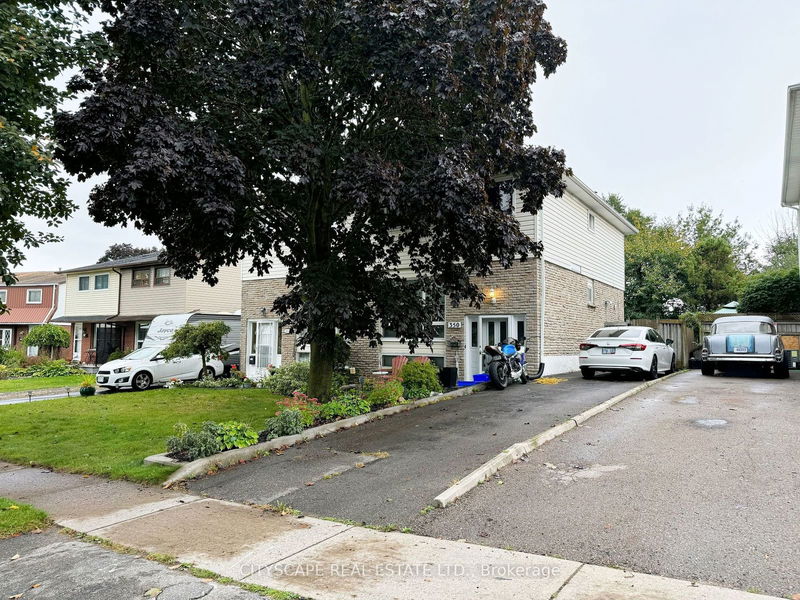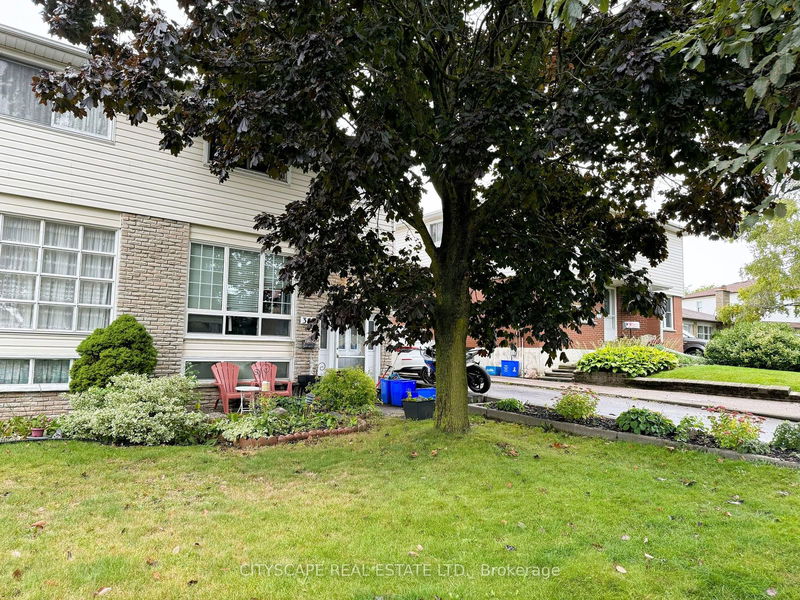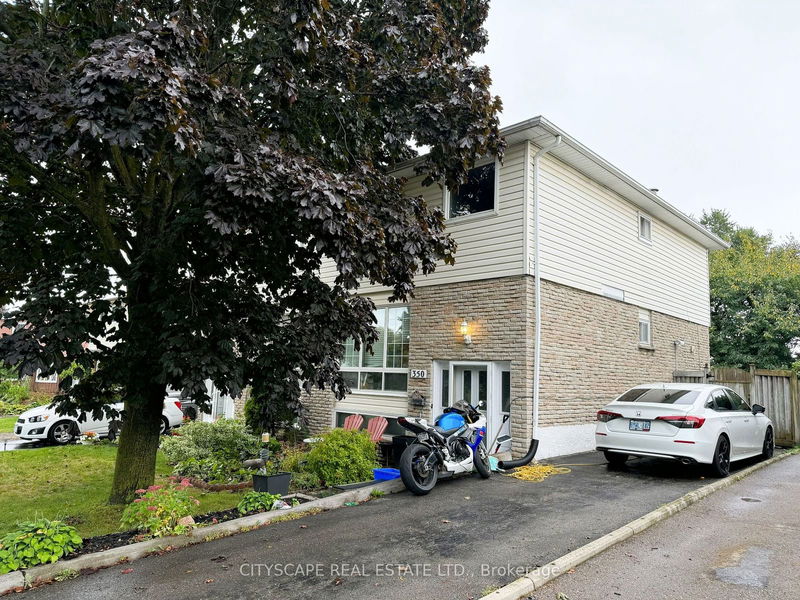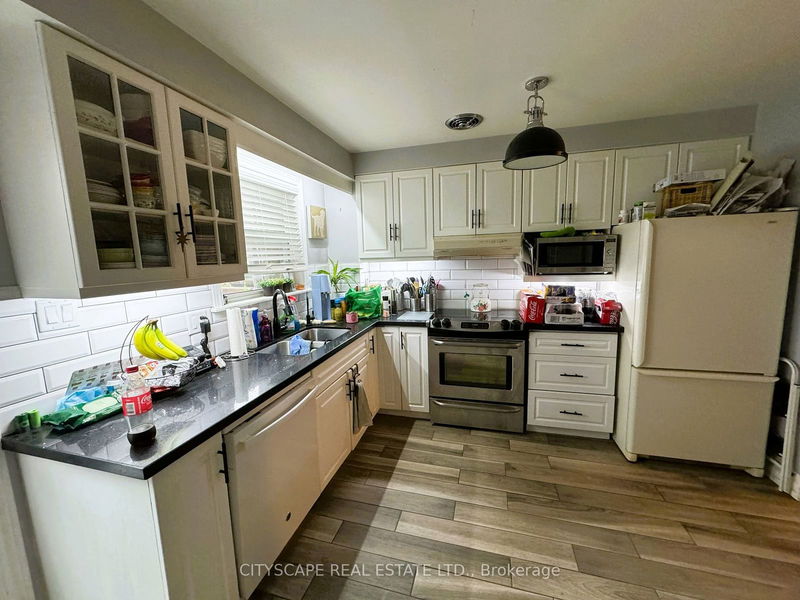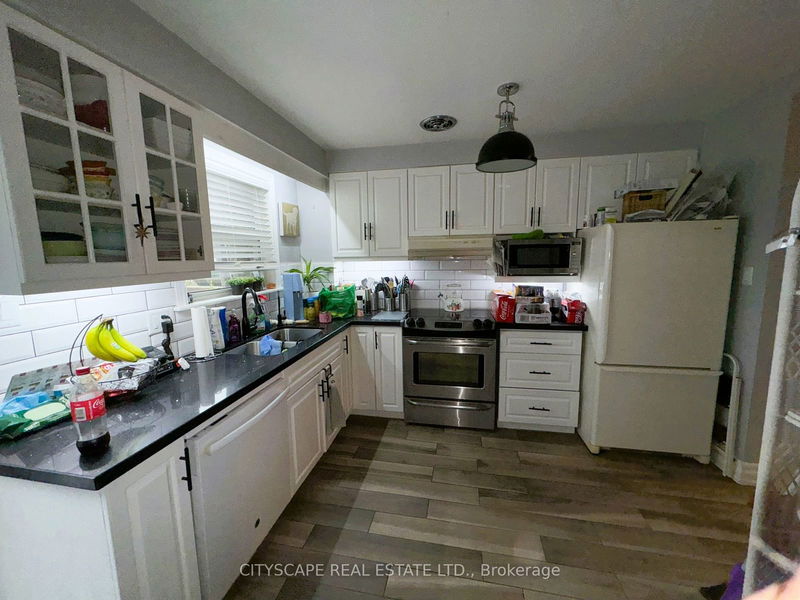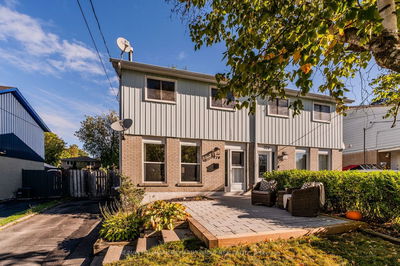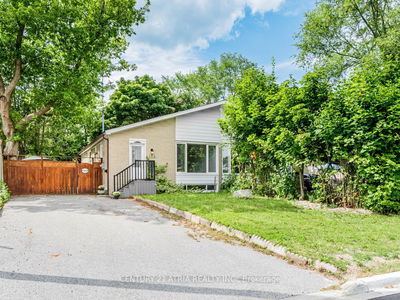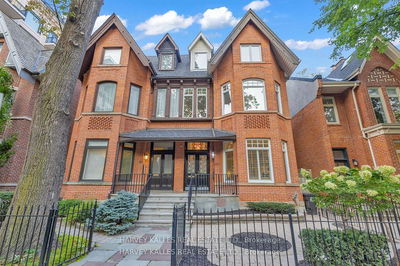350 Vancouver
Vanier | Oshawa
$729,000.00
Listed about 16 hours ago
- 3 bed
- 2 bath
- 1100-1500 sqft
- 3.0 parking
- Semi-Detached
Instant Estimate
$729,175
+$175 compared to list price
Upper range
$781,224
Mid range
$729,175
Lower range
$677,126
Property history
- Now
- Listed on Oct 9, 2024
Listed for $729,000.00
1 day on market
- Mar 6, 2023
- 2 years ago
Terminated
Listed for $749,900.00 • 10 days on market
Location & area
Schools nearby
Home Details
- Description
- Discover this spacious semi-detached home in high-demand Oshawa! The main floor has an open-concept living/dining area. The kitchen features a custom backsplash and leads to a walk-out deck, ideal for outdoor relaxation. Upstairs, you'll find 3 comfortable bedrooms and a 4pc bathroom. The partially finished basement offers additional living space and includes a laundry area and Rec Room that doubles as a bedroom. .Located with easy access to amenities that cater to all lifestyles. Enjoy proximity to Oshawa Town Centre for shopping enthusiasts, while commuters will appreciate the nearby GO Station and Highway 401 access. The local Rec Centre and Trent University are just moments away.Property is tenanted so it can potentially be an income-generating opportunity. Don't miss out on making this your new home in one of Oshawa's sought-after neighbourhoods!
- Additional media
- -
- Property taxes
- $3,647.00 per year / $303.92 per month
- Basement
- Part Fin
- Year build
- 51-99
- Type
- Semi-Detached
- Bedrooms
- 3 + 1
- Bathrooms
- 2
- Parking spots
- 3.0 Total
- Floor
- -
- Balcony
- -
- Pool
- None
- External material
- Brick
- Roof type
- -
- Lot frontage
- -
- Lot depth
- -
- Heating
- Forced Air
- Fire place(s)
- N
- Main
- Kitchen
- 18’6” x 9’1”
- Living
- 23’3” x 10’11”
- Powder Rm
- 2’10” x 6’5”
- Br
- 8’8” x 14’7”
- 2nd
- Prim Bdrm
- 23’3” x 10’11”
- 2nd Br
- 15’1” x 8’10”
- Bathroom
- 7’5” x 5’1”
- Bsmt
- 4th Br
- 23’11” x 6’10”
- Rec
- 10’8” x 17’5”
- Bathroom
- 8’7” x 10’2”
- Laundry
- 13’7” x 8’0”
Listing Brokerage
- MLS® Listing
- E9388750
- Brokerage
- CITYSCAPE REAL ESTATE LTD.
Similar homes for sale
These homes have similar price range, details and proximity to 350 Vancouver
