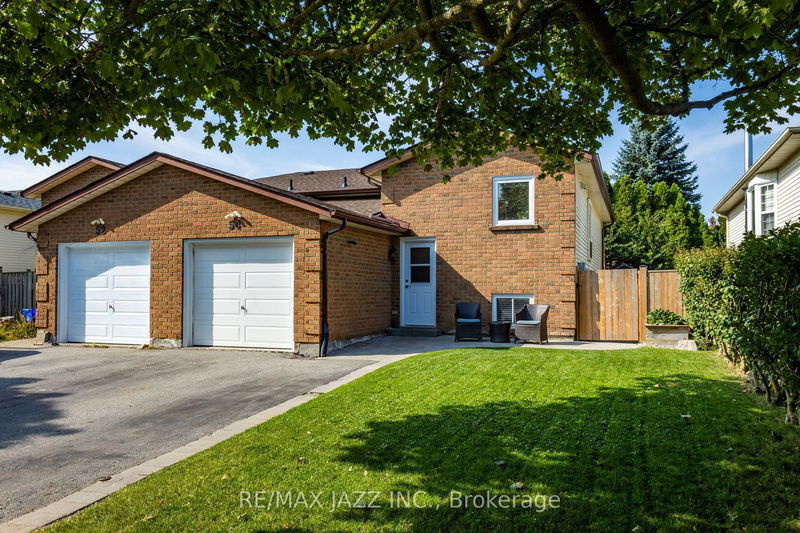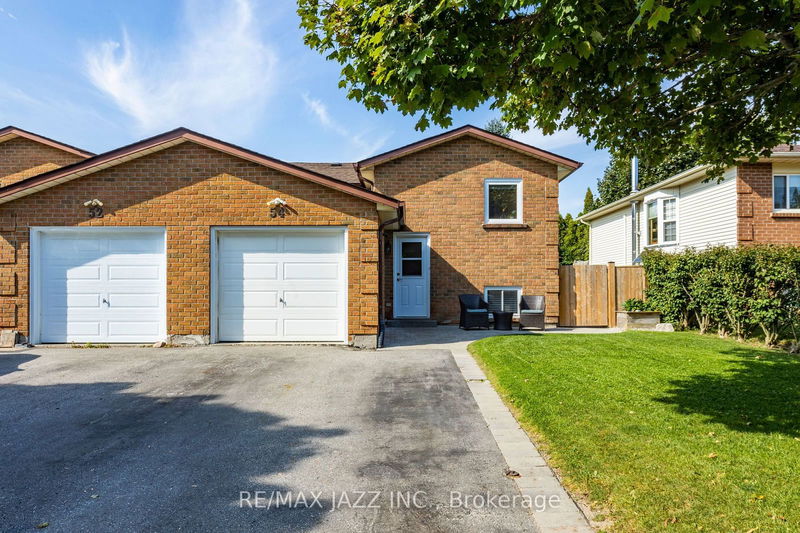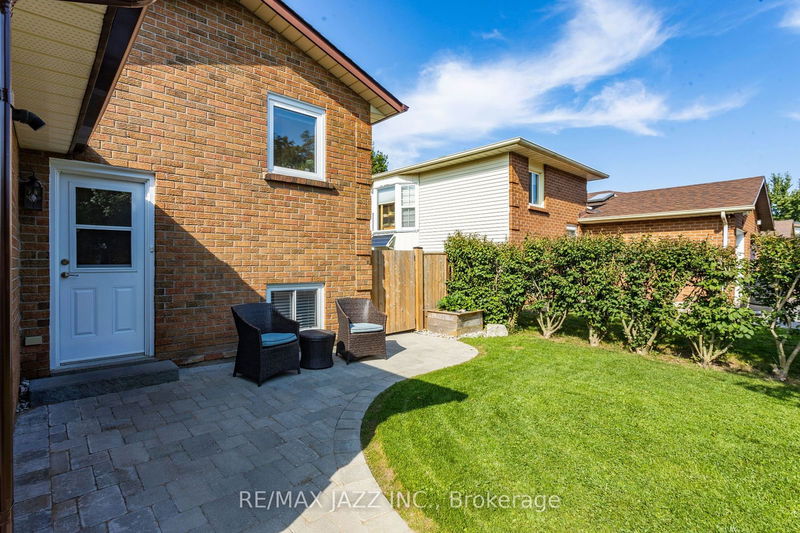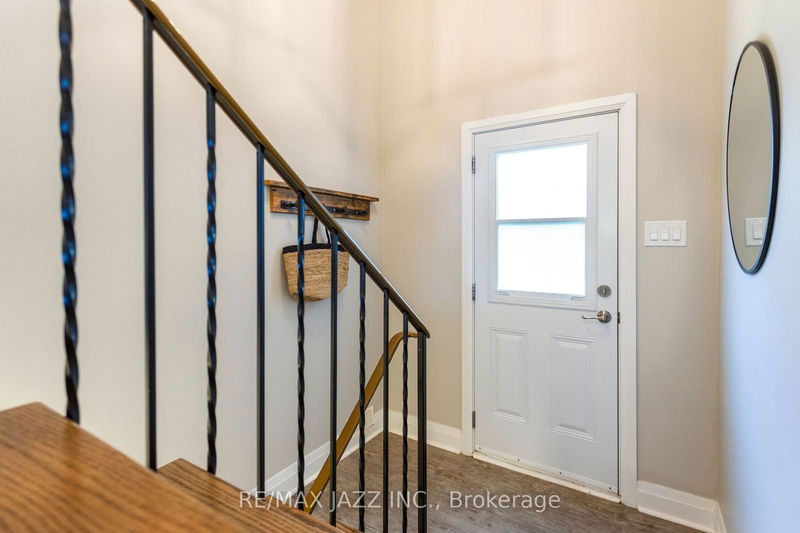54 Hartsfield
Courtice | Clarington
$819,900.00
Listed about 17 hours ago
- 2 bed
- 3 bath
- - sqft
- 5.0 parking
- Semi-Detached
Instant Estimate
$814,993
-$4,908 compared to list price
Upper range
$873,708
Mid range
$814,993
Lower range
$756,277
Property history
- Now
- Listed on Oct 9, 2024
Listed for $819,900.00
1 day on market
Location & area
Schools nearby
Home Details
- Description
- **Offers Anytime** Welcome to 54 Hartsfield Dr., a beautifully renovated property perfect for first-time homebuyers, investors, and downsizers alike. This charming residence features a custom kitchen on the main level, designed for both functionality and style, making it the heart of the home. The property includes separate basement living, with its own laundry, offering potential rental income or an ideal space for guests or extended family. Bright and airy throughout, the space is complemented by large windows, as well as oversized above-grade windows in the basement, providing the area with natural light and creating a welcoming atmosphere. Step outside to enjoy a new deck in the backyard, ideal for entertaining or relaxing, along with a private patio out front that enhances the outdoor living space. Conveniently located within walking distance to schools, parks, grocery stores, and restaurants, this home is perfect for families and those who enjoy an active lifestyle. It is also a great option for commuters, with easy access to public transit. With modern finishes and thoughtful updates throughout, this home combines comfort and convenience in a desirable location. Don't miss out on the opportunity to make this versatile space your own!
- Additional media
- -
- Property taxes
- $3,447.45 per year / $287.29 per month
- Basement
- Apartment
- Basement
- Finished
- Year build
- 31-50
- Type
- Semi-Detached
- Bedrooms
- 2 + 2
- Bathrooms
- 3
- Parking spots
- 5.0 Total | 1.0 Garage
- Floor
- -
- Balcony
- -
- Pool
- None
- External material
- Brick
- Roof type
- -
- Lot frontage
- -
- Lot depth
- -
- Heating
- Forced Air
- Fire place(s)
- N
- Main
- Kitchen
- 10’12” x 7’4”
- Living
- 16’6” x 16’7”
- Prim Bdrm
- 15’7” x 11’3”
- 2nd Br
- 9’7” x 13’1”
- Lower
- Kitchen
- 12’7” x 11’9”
- Living
- 10’5” x 11’5”
- Prim Bdrm
- 11’10” x 11’5”
- 2nd Br
- 9’11” x 11’8”
Listing Brokerage
- MLS® Listing
- E9388795
- Brokerage
- RE/MAX JAZZ INC.
Similar homes for sale
These homes have similar price range, details and proximity to 54 Hartsfield









