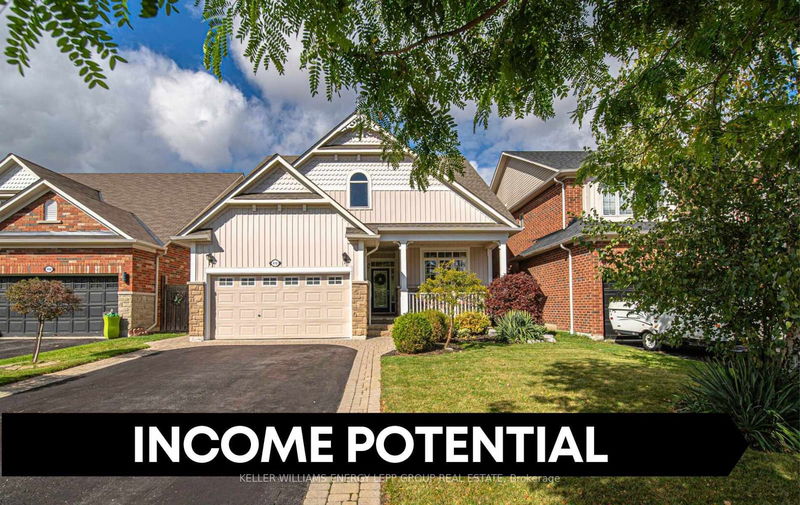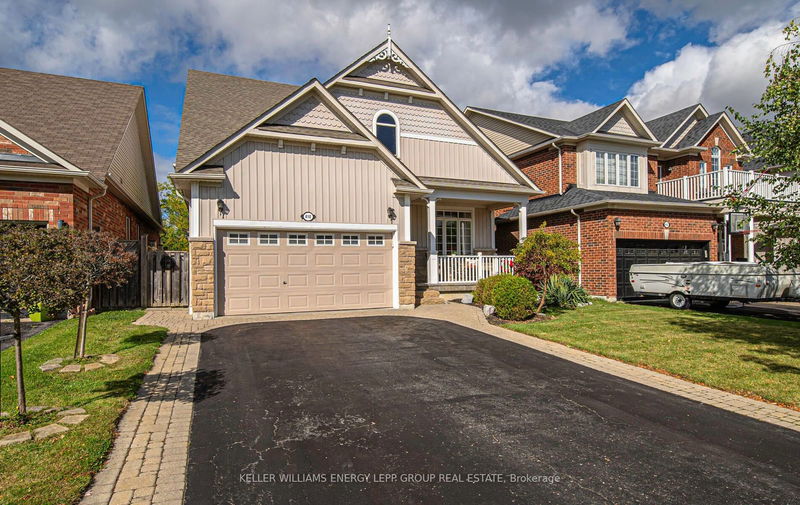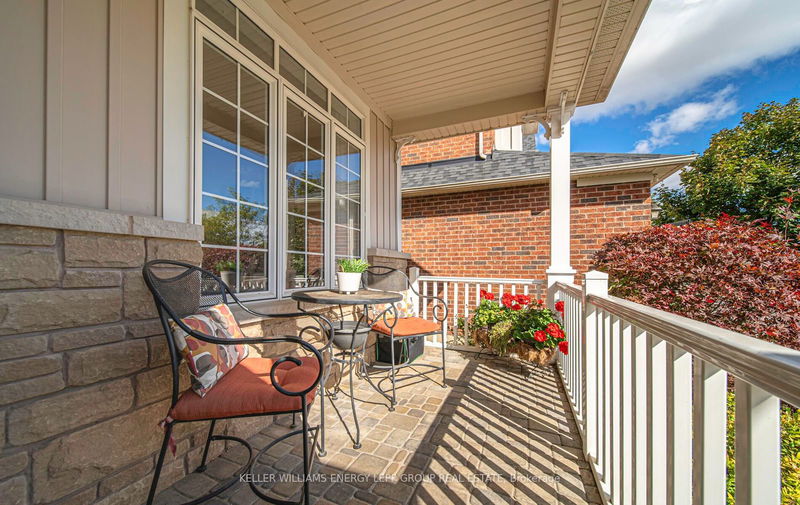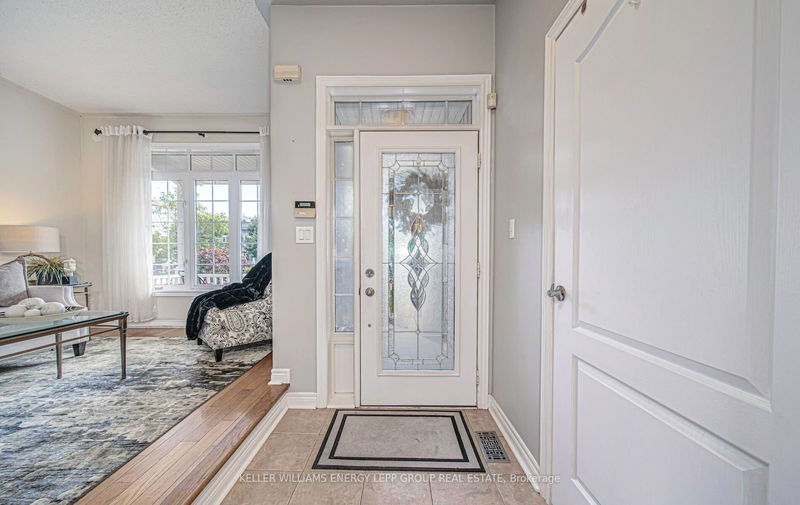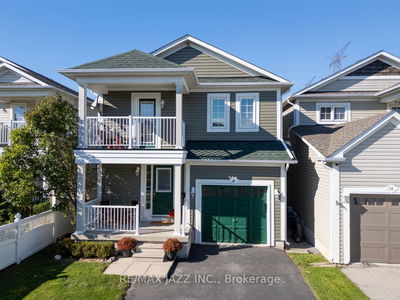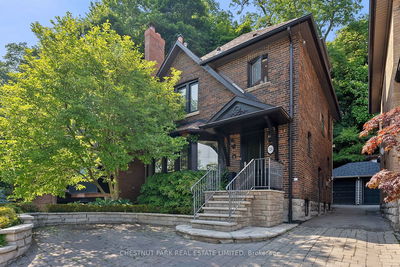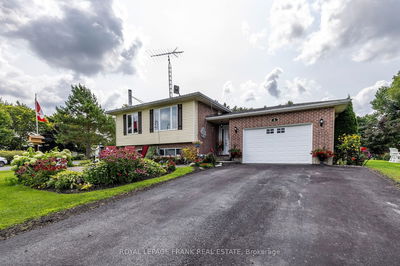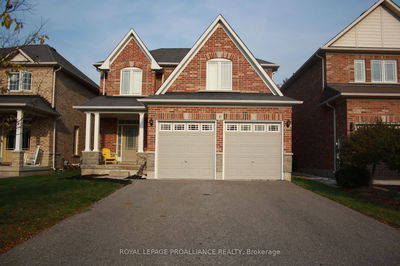410 Carnwith
Brooklin | Whitby
$1,200,000.00
Listed about 18 hours ago
- 3 bed
- 3 bath
- - sqft
- 6.0 parking
- Detached
Instant Estimate
$1,213,371
+$13,371 compared to list price
Upper range
$1,307,184
Mid range
$1,213,371
Lower range
$1,119,557
Property history
- Now
- Listed on Oct 9, 2024
Listed for $1,200,000.00
1 day on market
- Jul 24, 2024
- 3 months ago
Terminated
Listed for $1,249,900.00 • about 2 months on market
- Jun 12, 2024
- 4 months ago
Terminated
Listed for $1,249,900.00 • about 1 month on market
- May 3, 2024
- 5 months ago
Terminated
Listed for $1,269,900.00 • about 1 month on market
- Apr 10, 2024
- 6 months ago
Terminated
Listed for $1,299,900.00 • 22 days on market
Location & area
Schools nearby
Home Details
- Description
- Welcome to this Spacious 3+3 Bedroom, 3 Bath Bungalow on an expansive lot with no neighbors behind, offering privacy and tranquility in a prime location. The main floor features hardwood throughout, a beautifully renovated kitchen, and spacious living areas, including a separate dining room, living room, and family room perfect for both family gatherings and entertaining guests. The fully finished basement includes a 3-bedroom in-law suite with bathroom, a kitchen, and a separate entrance, a fantastic space for extended family or guests. The backyard is an oasis, boasting a new stamped cement pad with a gazebo, ideal for outdoor dining and relaxation. Conveniently located close to all amenities, including public and Catholic schools, restaurants, shopping, parks, hiking trails, sports fields, and churches. Commuters will love the 3-minute drive to the 407 on-ramp and the short distance to the 401 and GO Station, making travel easy and efficient.
- Additional media
- https://my.matterport.com/show/?m=RBFndRh2Bxp&mls=1
- Property taxes
- $7,476.00 per year / $623.00 per month
- Basement
- Finished
- Basement
- Sep Entrance
- Year build
- -
- Type
- Detached
- Bedrooms
- 3 + 3
- Bathrooms
- 3
- Parking spots
- 6.0 Total | 2.0 Garage
- Floor
- -
- Balcony
- -
- Pool
- None
- External material
- Brick
- Roof type
- -
- Lot frontage
- -
- Lot depth
- -
- Heating
- Forced Air
- Fire place(s)
- Y
- Main
- Living
- 13’1” x 10’4”
- Dining
- 13’2” x 10’10”
- Kitchen
- 23’6” x 10’9”
- Family
- 16’7” x 11’8”
- Prim Bdrm
- 23’4” x 12’6”
- 2nd Br
- 8’11” x 10’2”
- 3rd Br
- 10’7” x 12’10”
- Bsmt
- Rec
- 28’5” x 21’8”
- Kitchen
- 32’8” x 14’0”
- Br
- 12’6” x 11’11”
- 2nd Br
- 14’1” x 11’5”
- 3rd Br
- 11’1” x 16’2”
Listing Brokerage
- MLS® Listing
- E9388861
- Brokerage
- KELLER WILLIAMS ENERGY LEPP GROUP REAL ESTATE
Similar homes for sale
These homes have similar price range, details and proximity to 410 Carnwith
