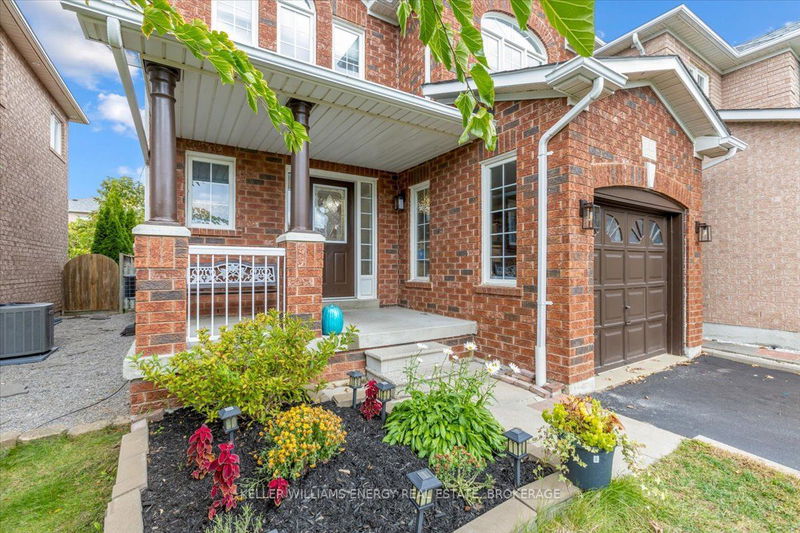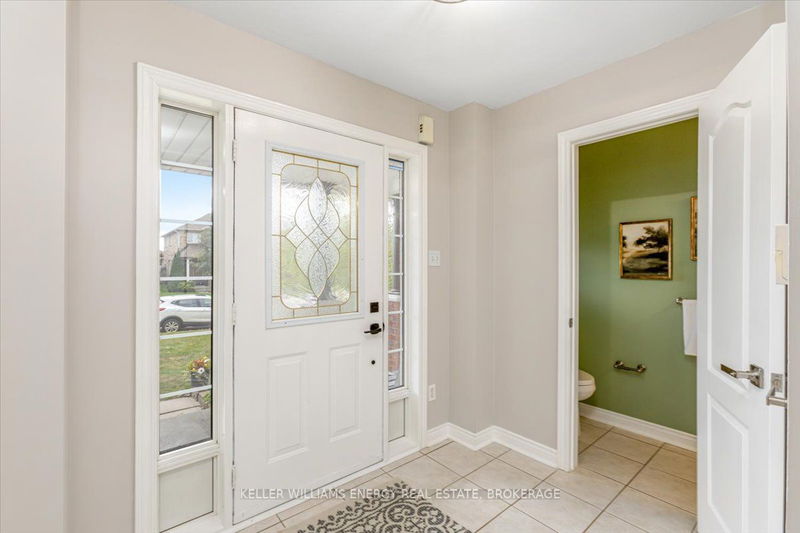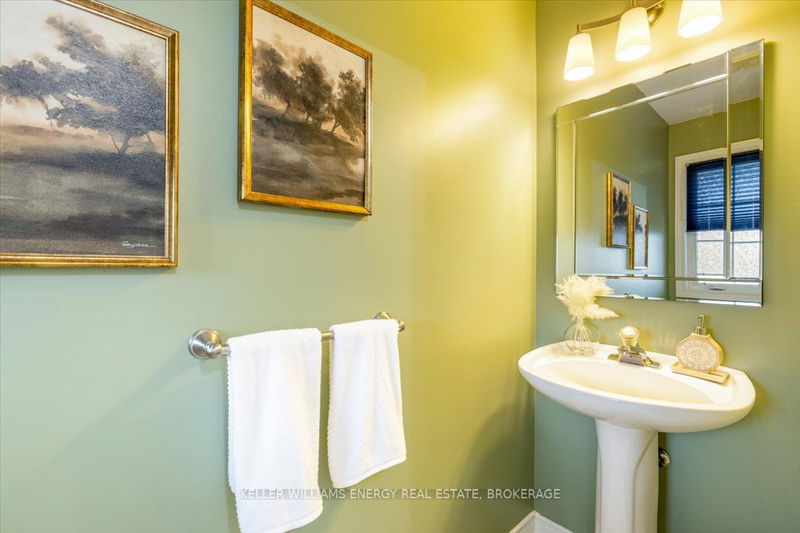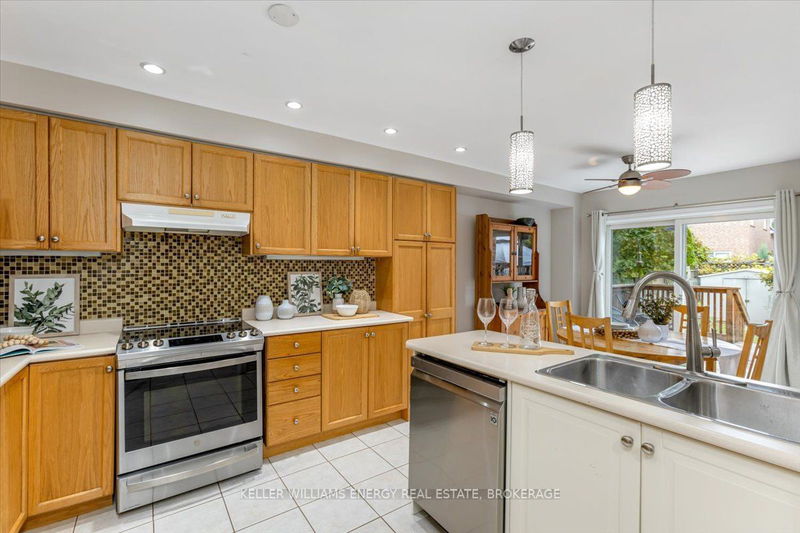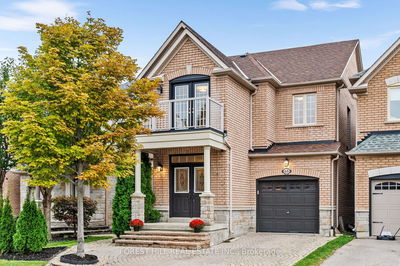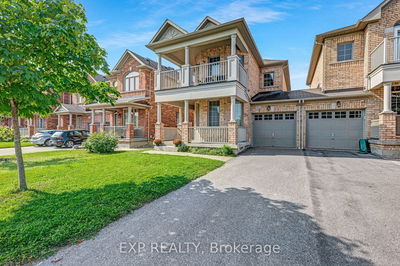10 Lurosa
Taunton North | Whitby
$975,000.00
Listed about 19 hours ago
- 3 bed
- 3 bath
- - sqft
- 3.0 parking
- Link
Instant Estimate
$998,700
+$23,700 compared to list price
Upper range
$1,054,829
Mid range
$998,700
Lower range
$942,571
Property history
- Now
- Listed on Oct 9, 2024
Listed for $975,000.00
1 day on market
Location & area
Schools nearby
Home Details
- Description
- Welcome to 10 Lurosa, a home nestled on a peaceful crescent, where you can enjoy the perks of less through traffic - perfect for uninterrupted street hockey games or for perfecting your jump shot at the curb! This detached, 3-bedroom, 3-bathroom gem boasts a single-car garage with space for two more vehicles in the driveway, making parking a breeze. Lurosa Crescent also faces directly into the parking lot of the local grade school, making taking the kids to school in the morning a quick hop, skip and a jump! Inside, you'll find a freshly painted space from top to bottom, with newly upgraded light fixtures and modern door handles that give this home a stylish and refreshed feel. Upstairs offers three generously-sized bedrooms, including a Primary Bedroom that features a walk-in closet and ensuite bath for that added touch of privacy and convenience. The main floor is warm and welcoming, with a cozy gas fireplace in the living room - perfect for curling up on those chilly evenings. Head down to the finished basement, and you'll discover a flexible family space that can be your go-to for movie nights, a playroom, or a home office. There's even a craft nook in the mechanical room for your DIY projects, and a walk-in cold storage area to keep all your extra groceries and preserves organized. Step outside to the private backyard, where you'll enjoy beautiful garden views, a lovely tree, and minimal grass to mow - leaving you with more time to relax and enjoy the outdoors! Convenience is key, with inside access to the garage making those grocery hauls easier, and you're just minutes away from all the essentials, like the Smart Center to the South for shopping, a golf course to the north, and Hwy 407 for easy commuting across the top of the city. Plus, the highly anticipated Whitby Sports Complex scheduled for late 2025, is just around the corner!
- Additional media
- https://unbranded.youriguide.com/10_lurosa_crescent_whitby_on/
- Property taxes
- $5,821.78 per year / $485.15 per month
- Basement
- Finished
- Year build
- -
- Type
- Link
- Bedrooms
- 3
- Bathrooms
- 3
- Parking spots
- 3.0 Total | 1.0 Garage
- Floor
- -
- Balcony
- -
- Pool
- None
- External material
- Brick
- Roof type
- -
- Lot frontage
- -
- Lot depth
- -
- Heating
- Forced Air
- Fire place(s)
- Y
- Main
- Kitchen
- 10’3” x 9’10”
- Breakfast
- 11’4” x 10’3”
- Living
- 19’6” x 10’12”
- Bathroom
- 8’2” x 2’8”
- 2nd
- Prim Bdrm
- 15’5” x 12’1”
- Bathroom
- 8’2” x 4’11”
- 2nd Br
- 9’11” x 9’8”
- 3rd Br
- 9’6” x 9’8”
- Bathroom
- 8’2” x 4’11”
- Bsmt
- Rec
- 12’9” x 9’5”
- Media/Ent
- 19’6” x 9’11”
Listing Brokerage
- MLS® Listing
- E9389435
- Brokerage
- KELLER WILLIAMS ENERGY REAL ESTATE, BROKERAGE
Similar homes for sale
These homes have similar price range, details and proximity to 10 Lurosa

