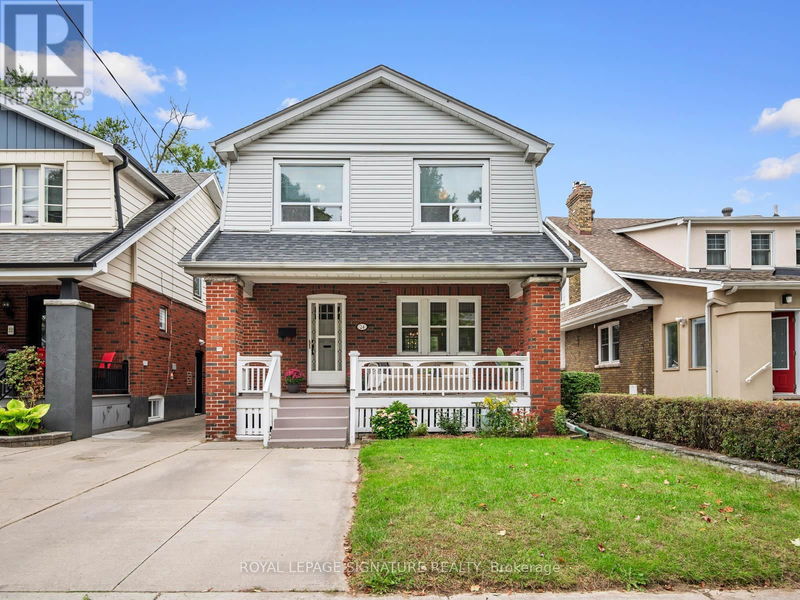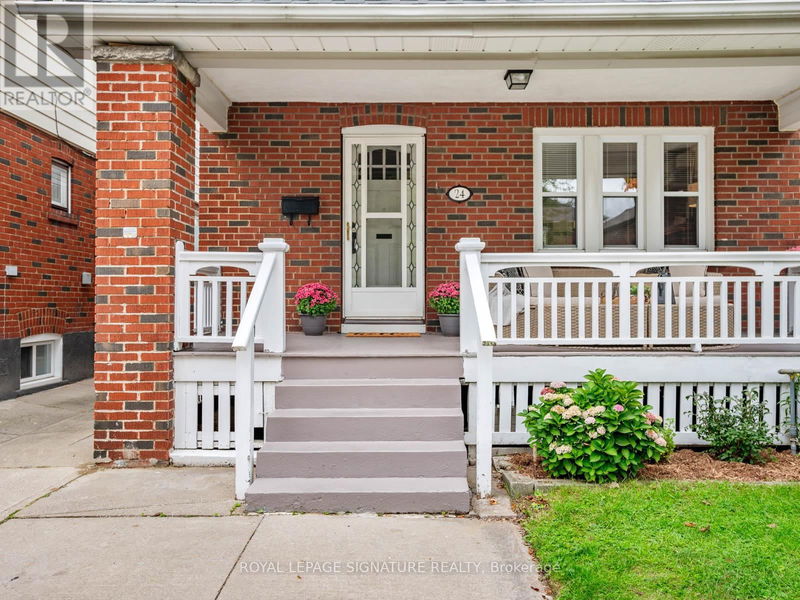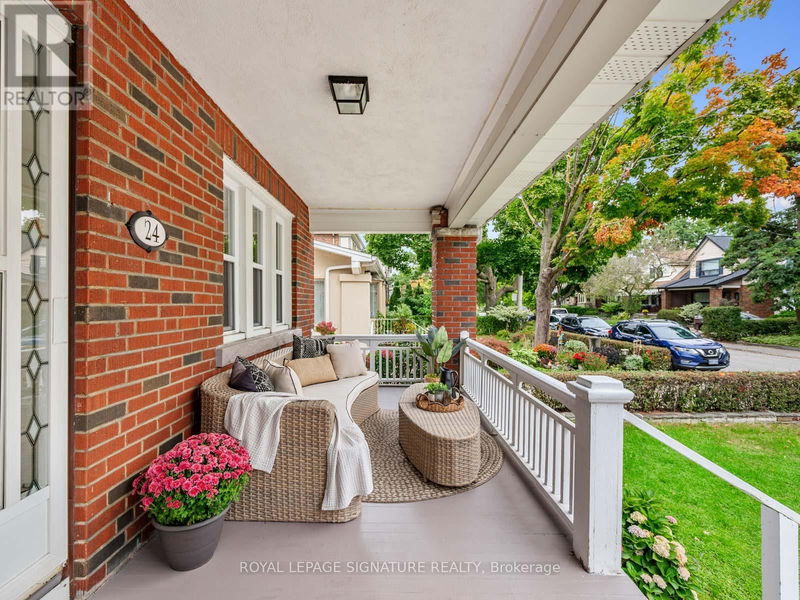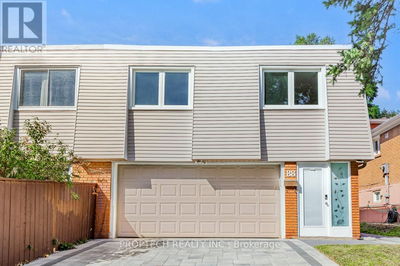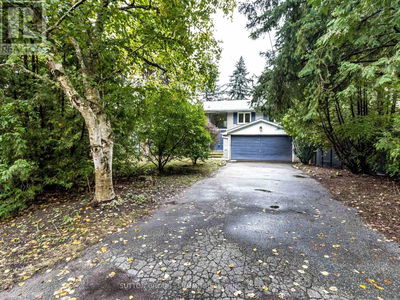24 Chilton
East York | Toronto (East York)
$1,349,900.00
Listed about 5 hours ago
- 4 bed
- 1 bath
- - sqft
- 2 parking
- Single Family
Property history
- Now
- Listed on Oct 9, 2024
Listed for $1,349,900.00
0 days on market
Location & area
Schools nearby
Home Details
- Description
- Say hello to this rarely offered 4-bedroom home located in the heart of East York's highly coveted Golden Triangle It combines traditional charm with modern convenience. Inside, you'll be greeted by the rich character of gumwood trim, stained glass windows, & the warmth of a lovingly maintained home. Many upgrades in the home & an above-average home inspection report is avail. There are 2 king sized bedrooms! The property boasts legal front pad parking, a wide mutual drive, and awesome garage. Move in and enjoy or renovate to suit. Close to a multitude of grocery stores & big-box retailers like Costco. Walking distance to the local community ctr, the trails of the Don Valley and the future Cosburn subway station. With its traditional elegance, well-kept interior, and unbeatable location, this is an opportunity not to be missed! A true gem in East York's prime pocket. Come see for yourself!! **** EXTRAS **** One of the finest features of this home is the enormous covered front porch! Perfect for relaxing!! Enjoy lazy summer days, people-watching, or hosting casual gatherings!! (id:39198)
- Additional media
- http://www.24chilton.com/mls
- Property taxes
- $5,400.43 per year / $450.04 per month
- Basement
- Unfinished, Separate entrance, N/A
- Year build
- -
- Type
- Single Family
- Bedrooms
- 4
- Bathrooms
- 1
- Parking spots
- 2 Total
- Floor
- Hardwood
- Balcony
- -
- Pool
- -
- External material
- Brick | Vinyl siding
- Roof type
- -
- Lot frontage
- -
- Lot depth
- -
- Heating
- Hot water radiator heat, Natural gas
- Fire place(s)
- -
- Ground level
- Foyer
- 12’4” x 7’11”
- Living room
- 14’9” x 11’12”
- Dining room
- 13’3” x 10’10”
- Kitchen
- 13’3” x 9’1”
- Second level
- Primary Bedroom
- 15’1” x 9’9”
- Bedroom 2
- 13’7” x 9’11”
- Bedroom 3
- 11’7” x 10’7”
- Bedroom 4
- 10’7” x 7’6”
- Basement
- Recreational, Games room
- 13’5” x 10’12”
- Laundry room
- 13’1” x 9’1”
Listing Brokerage
- MLS® Listing
- E9389598
- Brokerage
- ROYAL LEPAGE SIGNATURE REALTY
Similar homes for sale
These homes have similar price range, details and proximity to 24 Chilton

