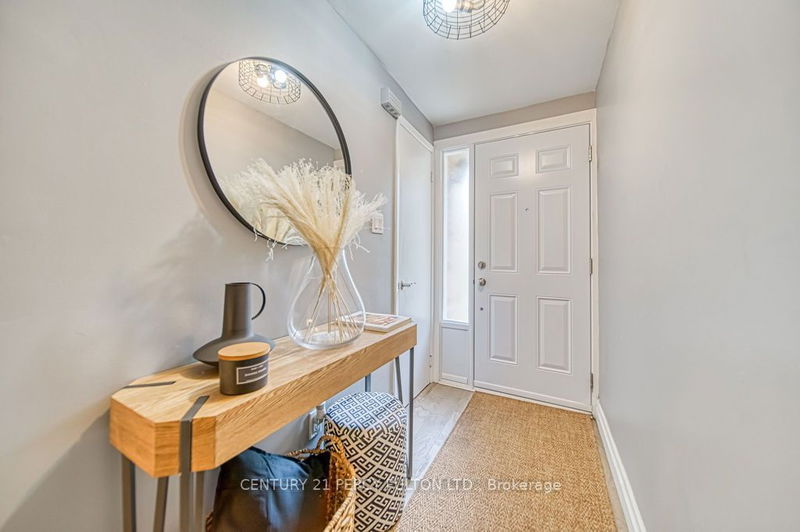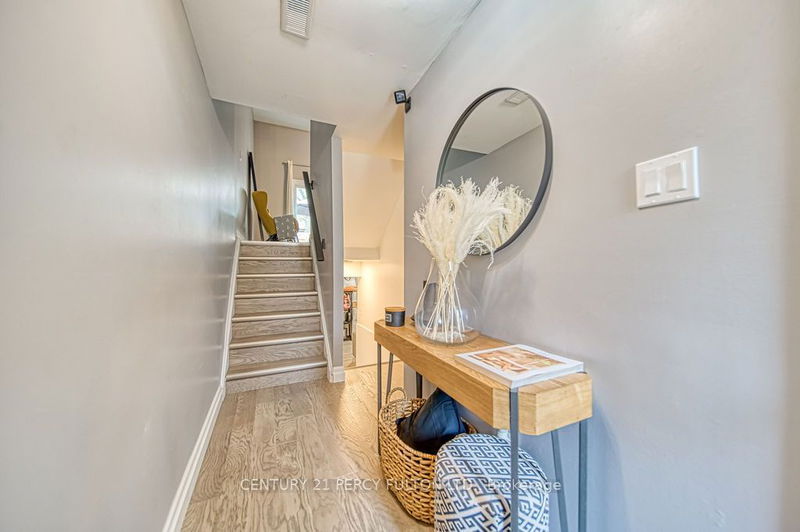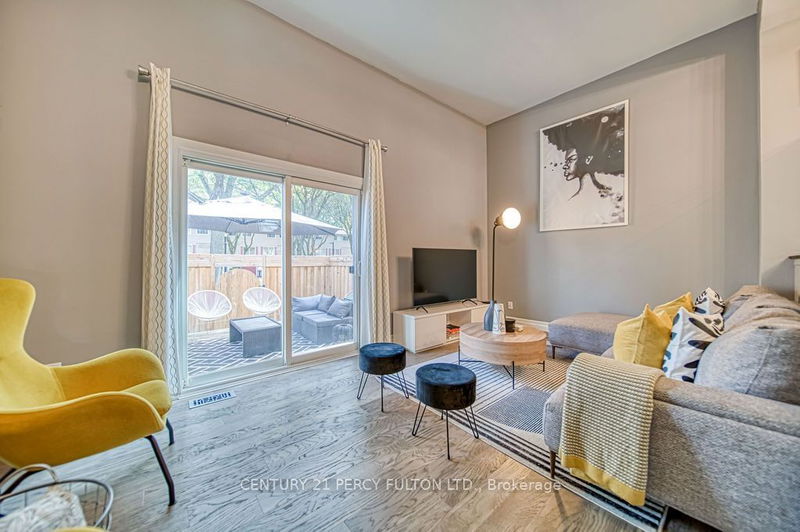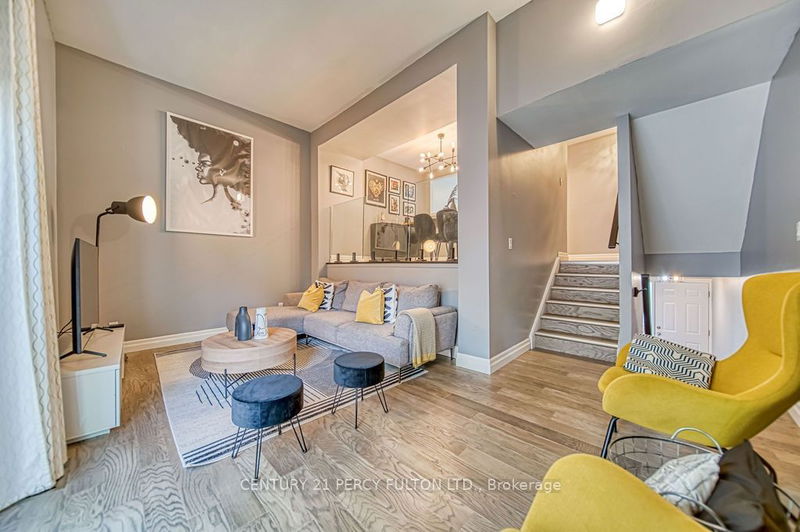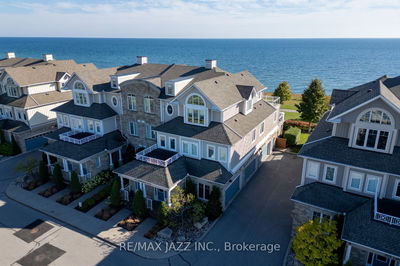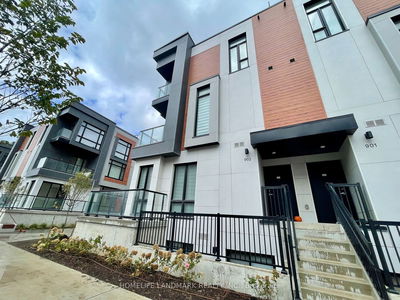43 - 1133 Ritson
Centennial | Oshawa
$659,000.00
Listed about 22 hours ago
- 3 bed
- 2 bath
- 1400-1599 sqft
- 2.0 parking
- Condo Townhouse
Instant Estimate
$653,759
-$5,241 compared to list price
Upper range
$696,518
Mid range
$653,759
Lower range
$611,000
Property history
- Now
- Listed on Oct 9, 2024
Listed for $659,000.00
1 day on market
Location & area
Schools nearby
Home Details
- Description
- This could be you! This Beautiful Spacious Townhouse is located in the heart on the Centennial Neighbourhood. Right across the street from the plaza that includes shops like Metro, TD, LA Fitness, and many Restaurants. Gorgeous Updated Eat In Kitchen With Quartz Countertops. New Fridge, Stove And Microwave '20, Private Backyard Oasis With New Deck And Fence In '20. Finished Basement, Bbq Gas Hookup, New Roof '21, Garage Opener '21, Stunning New Hardwood '21. New Furnace And A/C '20, All Windows On The Top Floor And Basement Window Replaced In '20. Harwood Throughout The House '22
- Additional media
- https://my.matterport.com/show/?m=8d3U7Leotjx
- Property taxes
- $2,949.39 per year / $245.78 per month
- Condo fees
- $420.69
- Basement
- None
- Year build
- 16-30
- Type
- Condo Townhouse
- Bedrooms
- 3 + 1
- Bathrooms
- 2
- Pet rules
- Restrict
- Parking spots
- 2.0 Total | 1.0 Garage
- Parking types
- Owned
- Floor
- -
- Balcony
- None
- Pool
- -
- External material
- Alum Siding
- Roof type
- -
- Lot frontage
- -
- Lot depth
- -
- Heating
- Forced Air
- Fire place(s)
- N
- Locker
- None
- Building amenities
- -
- Main
- Living
- 17’1” x 10’2”
- Dining
- 13’1” x 11’2”
- Kitchen
- 17’1” x 10’2”
- 2nd
- Prim Bdrm
- 15’1” x 10’2”
- 2nd Br
- 14’1” x 8’2”
- 3rd Br
- 11’2” x 8’2”
- Bathroom
- 6’11” x 4’3”
- Lower
- Rec
- 13’1” x 9’2”
- In Betwn
- Bathroom
- 5’11” x 1’12”
Listing Brokerage
- MLS® Listing
- E9389682
- Brokerage
- CENTURY 21 PERCY FULTON LTD.
Similar homes for sale
These homes have similar price range, details and proximity to 1133 Ritson

