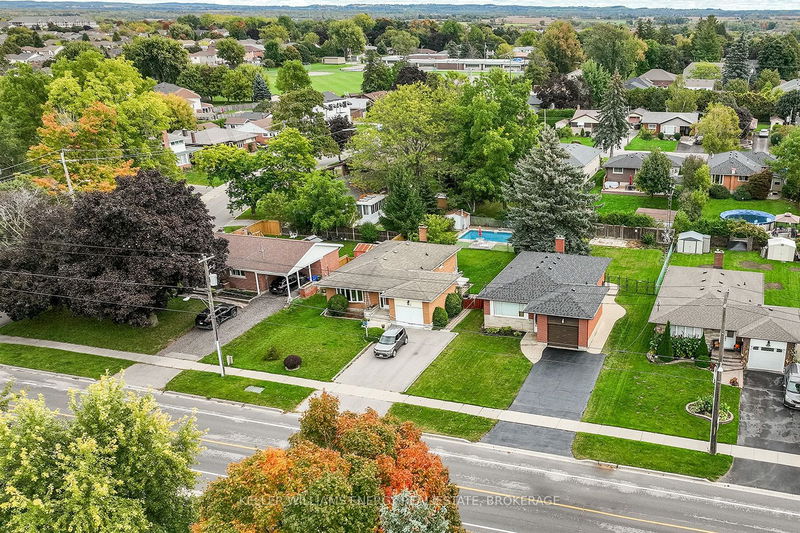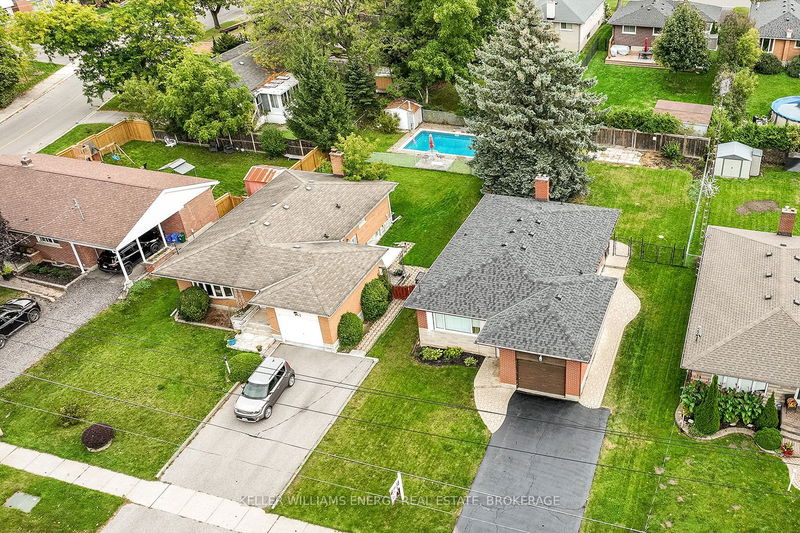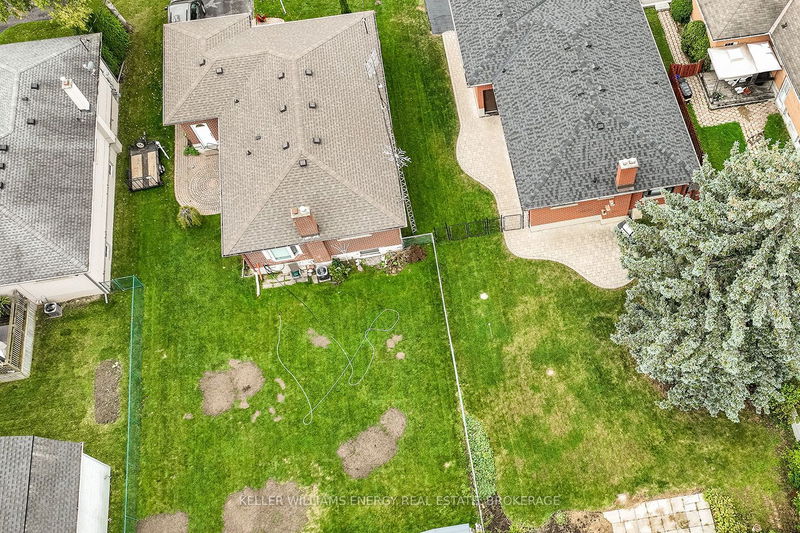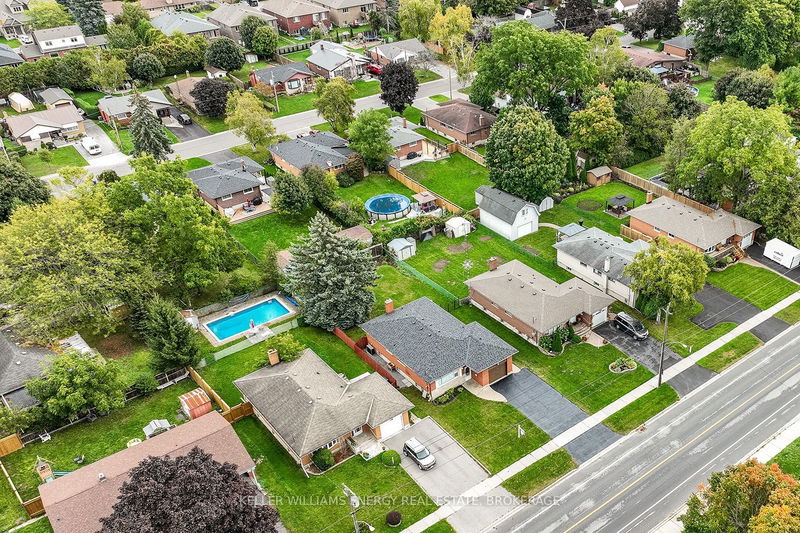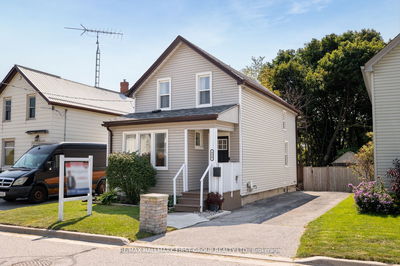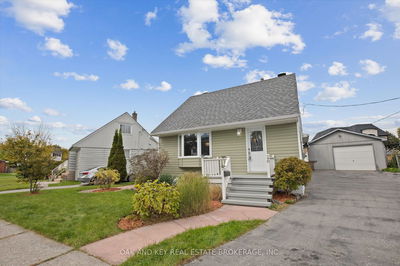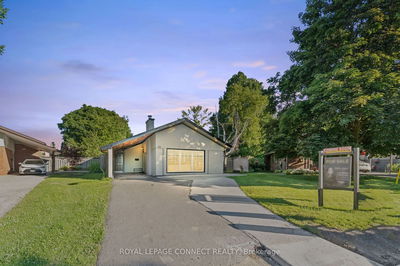159 Scugog
Bowmanville | Clarington
$799,900.00
Listed about 23 hours ago
- 3 bed
- 2 bath
- - sqft
- 5.0 parking
- Detached
Instant Estimate
$835,775
+$35,875 compared to list price
Upper range
$907,719
Mid range
$835,775
Lower range
$763,831
Property history
- Now
- Listed on Oct 9, 2024
Listed for $799,900.00
1 day on market
Location & area
Schools nearby
Home Details
- Description
- Welcome to this cozy bungalow located in the heart of Bowmanville, just steps away from downtown shops, restaurants, and all the amenities you need! Situated on a convenient bus route, this home combines character, location, and the added bonus of a fully renovated basement in-law suite. The main floor features a classic layout with a spacious Living room, cozy Kitchen, and three bright Bedrooms, ready for your personal touch.The true gem of this home is the fully renovated in-law suite in the basement, complete with a separate entrance for privacy and flexibility. This updated suite boasts a comfortable Bedroom, a modern Bathroom, and a stylish Living area with a Kitchenette, making it ideal for extended family, guests, or rental potential. Enjoy the vibrant Bowmanville community right outside your door, with convenient access to local dining, shopping, and entertainment options. This property offers versatility and value in a fantastic location don't miss your chance to make it yours!
- Additional media
- https://vimeo.com/1017567671?share=copy#t=0
- Property taxes
- $4,622.44 per year / $385.20 per month
- Basement
- Apartment
- Basement
- Sep Entrance
- Year build
- -
- Type
- Detached
- Bedrooms
- 3 + 2
- Bathrooms
- 2
- Parking spots
- 5.0 Total | 1.0 Garage
- Floor
- -
- Balcony
- -
- Pool
- None
- External material
- Brick
- Roof type
- -
- Lot frontage
- -
- Lot depth
- -
- Heating
- Forced Air
- Fire place(s)
- Y
- Main
- Living
- 18’8” x 15’3”
- Dining
- 15’5” x 11’7”
- Kitchen
- 15’5” x 11’7”
- Prim Bdrm
- 10’3” x 11’8”
- 2nd Br
- 8’12” x 11’7”
- 3rd Br
- 10’0” x 12’0”
- Lower
- Kitchen
- 11’3” x 12’12”
- Living
- 13’4” x 16’6”
- Prim Bdrm
- 11’7” x 17’9”
- 2nd Br
- 11’4” x 13’2”
Listing Brokerage
- MLS® Listing
- E9389903
- Brokerage
- KELLER WILLIAMS ENERGY REAL ESTATE, BROKERAGE
Similar homes for sale
These homes have similar price range, details and proximity to 159 Scugog
