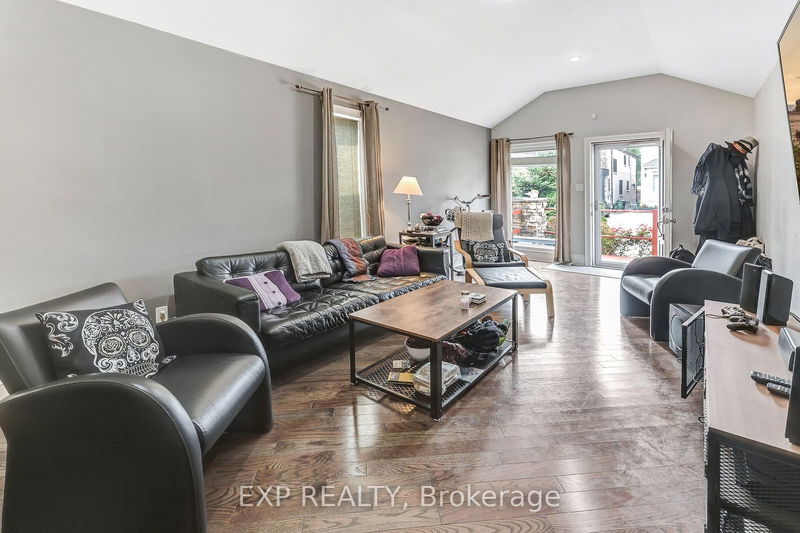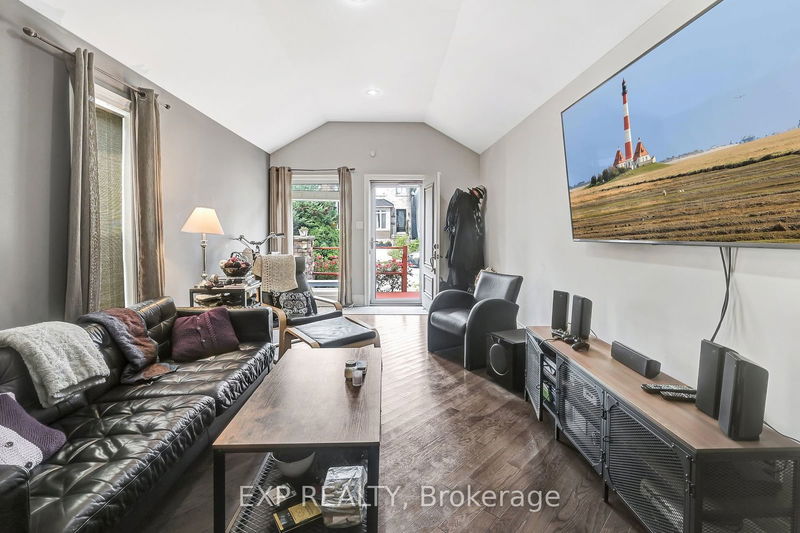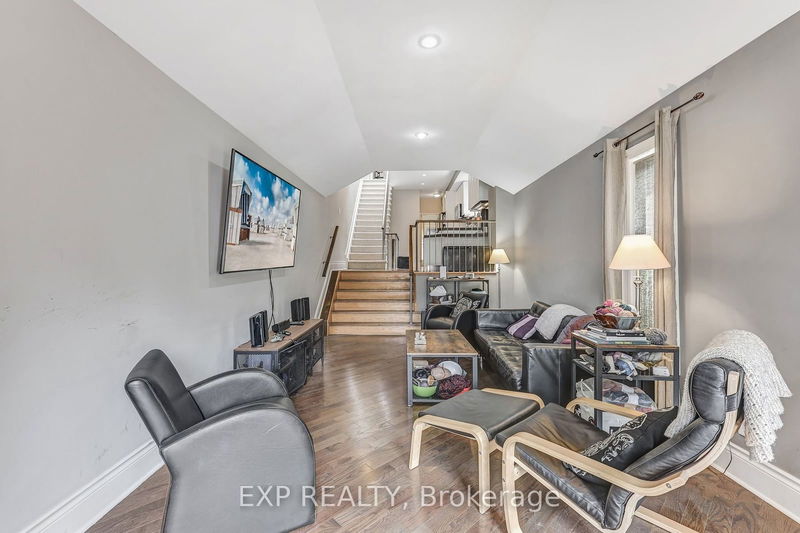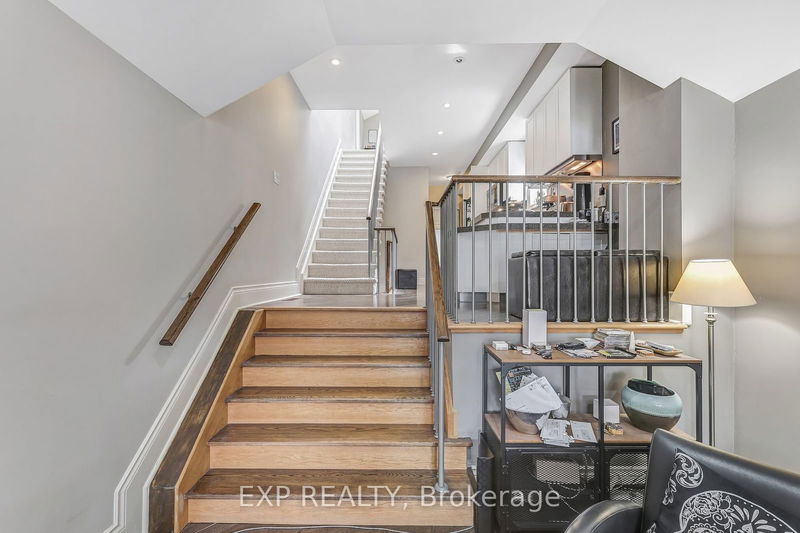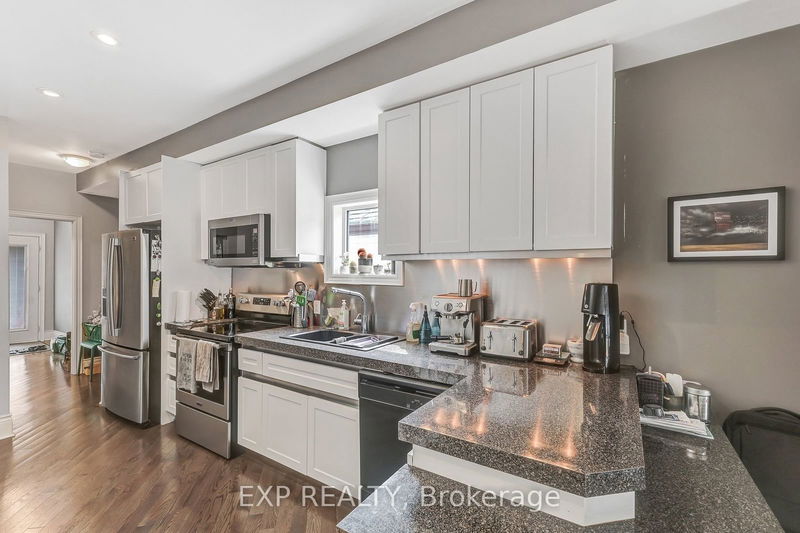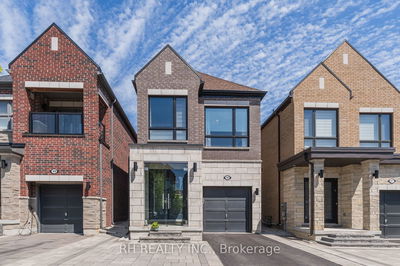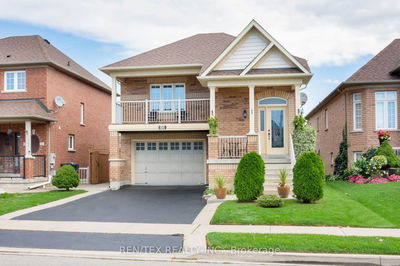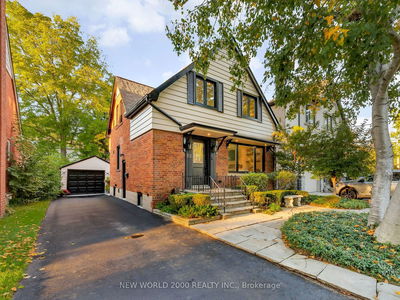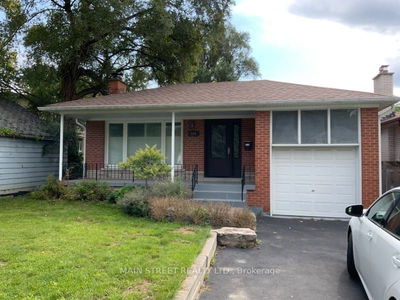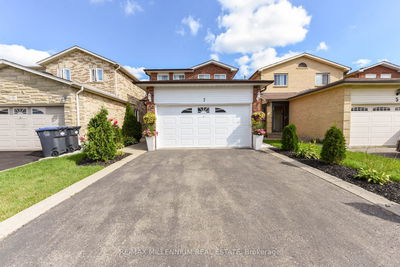169 King Edward
Woodbine-Lumsden | Toronto
$1,399,900.00
Listed 1 day ago
- 3 bed
- 4 bath
- - sqft
- 1.0 parking
- Detached
Instant Estimate
$1,379,097
-$20,803 compared to list price
Upper range
$1,518,395
Mid range
$1,379,097
Lower range
$1,239,800
Property history
- Now
- Listed on Oct 9, 2024
Listed for $1,399,900.00
1 day on market
- Aug 5, 2024
- 2 months ago
Terminated
Listed for $1,499,900.00 • 2 months on market
Location & area
Schools nearby
Home Details
- Description
- Welcome to this exquisite two-storey detached home in the beautiful family friendly neighbourhood of Woodbine Lumsden. Meticulously designed and constructed in 2013! Boasting three generously sized bedrooms and four elegant bathrooms! This residence is designed for comfort! The bright and spacious interior is bathed in natural light, thanks to an abundance of daylight windows and strategically placed skylight windows that enhance the open, airy feel of the living spaces. The Main floor features tall ceiling heights, pot lights throughout, a spacious living room, full kitchen with plenty of cupboard space, a 4 piece bathroom and a bedroom with a walkout to the backyard. The Upper level features 2 bedrooms and 2 bathrooms with the primary bedroom holding an ensuite bathroom and a walk-in closet. The basement has an office space, rec room, 4 piece bathroom and a crawl space with laundry! Conveniently located minutes away from the DVP, Grocery stores, Parks, Schools and more!
- Additional media
- -
- Property taxes
- $3,047.14 per year / $253.93 per month
- Basement
- Finished
- Basement
- Full
- Year build
- -
- Type
- Detached
- Bedrooms
- 3
- Bathrooms
- 4
- Parking spots
- 1.0 Total
- Floor
- -
- Balcony
- -
- Pool
- None
- External material
- Stone
- Roof type
- -
- Lot frontage
- -
- Lot depth
- -
- Heating
- Forced Air
- Fire place(s)
- N
- Main
- Living
- 22’2” x 10’9”
- Kitchen
- 18’5” x 8’2”
- Br
- 10’8” x 6’7”
- Bathroom
- 6’3” x 4’12”
- 2nd
- Br
- 10’9” x 8’3”
- Bathroom
- 6’2” x 3’7”
- Br
- 8’8” x 7’1”
- Bathroom
- 7’3” x 4’7”
- Bsmt
- Rec
- 14’11” x 9’7”
- Office
- 10’7” x 9’7”
- Office
- 10’7” x 961’3”
- Bathroom
- 7’8” x 4’5”
Listing Brokerage
- MLS® Listing
- E9389980
- Brokerage
- EXP REALTY
Similar homes for sale
These homes have similar price range, details and proximity to 169 King Edward
