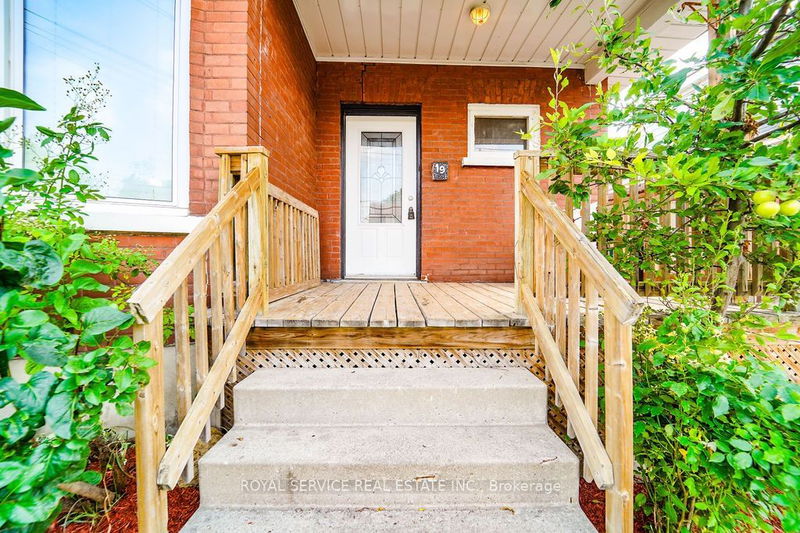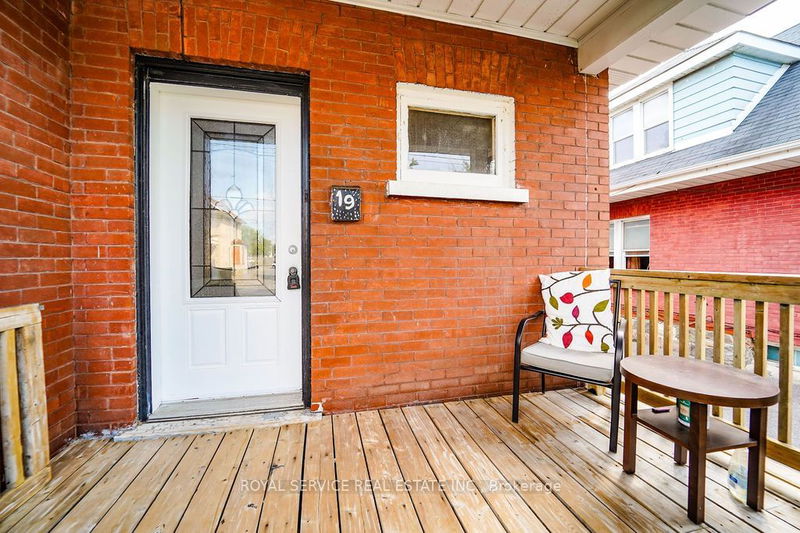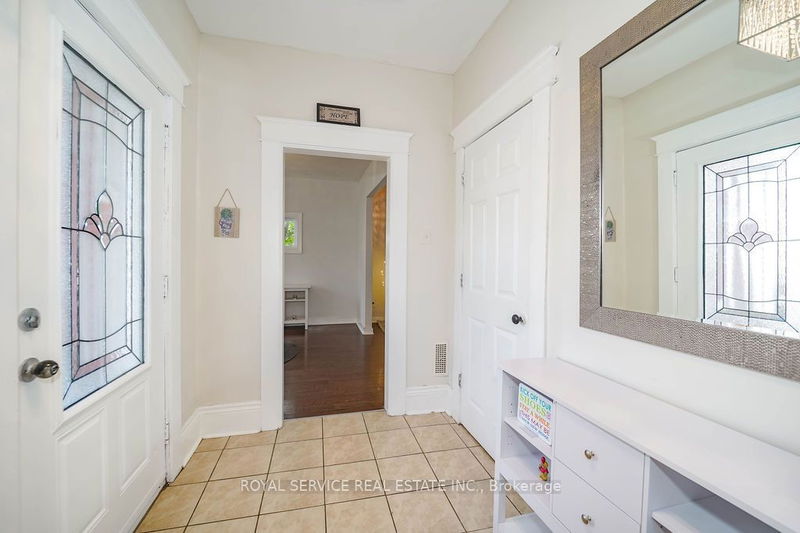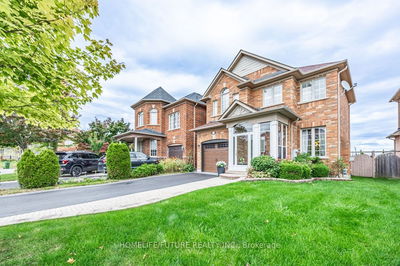19 Ritson
Central | Oshawa
$629,999.00
Listed about 17 hours ago
- 3 bed
- 2 bath
- - sqft
- 3.0 parking
- Detached
Instant Estimate
$664,741
+$34,742 compared to list price
Upper range
$718,778
Mid range
$664,741
Lower range
$610,704
Property history
- Now
- Listed on Oct 9, 2024
Listed for $629,999.00
1 day on market
- Aug 1, 2024
- 2 months ago
Expired
Listed for $649,999.00 • 2 months on market
Location & area
Schools nearby
Home Details
- Description
- 3 Bedroom 1-1/2 Story Detached Brick Home Near Downtown Oshawa. Main Level Features Hardwood Flooring Throughout the Redesigned Open Concept Layout. Main Floor Family Room, Powder Room and Mudroom/Laundry with Walk Out to Large Back Deck Completes the Main Floor. Upper Level Boasts 3 Good Sized Bedrooms and a 4 Piece Bathroom. Lower Level Has an Office, Workshop and Large Storage Rooms. Fenced in Backyard.
- Additional media
- https://optimagemedia.pixieset.com/19ritsonrds/
- Property taxes
- $3,963.00 per year / $330.25 per month
- Basement
- Part Fin
- Year build
- 100+
- Type
- Detached
- Bedrooms
- 3
- Bathrooms
- 2
- Parking spots
- 3.0 Total
- Floor
- -
- Balcony
- -
- Pool
- None
- External material
- Brick
- Roof type
- -
- Lot frontage
- -
- Lot depth
- -
- Heating
- Forced Air
- Fire place(s)
- Y
- Main
- Living
- 15’7” x 12’5”
- Dining
- 13’7” x 12’0”
- Kitchen
- 12’5” x 8’9”
- Family
- 15’2” x 12’4”
- Powder Rm
- 7’5” x 7’1”
- Mudroom
- 15’10” x 7’9”
- Upper
- Prim Bdrm
- 15’12” x 11’6”
- 2nd Br
- 16’1” x 12’0”
- 3rd Br
- 12’7” x 11’11”
- Bathroom
- 8’3” x 6’1”
- Lower
- Office
- 14’1” x 9’6”
- Workshop
- 21’3” x 11’1”
Listing Brokerage
- MLS® Listing
- E9389001
- Brokerage
- ROYAL SERVICE REAL ESTATE INC.
Similar homes for sale
These homes have similar price range, details and proximity to 19 Ritson









